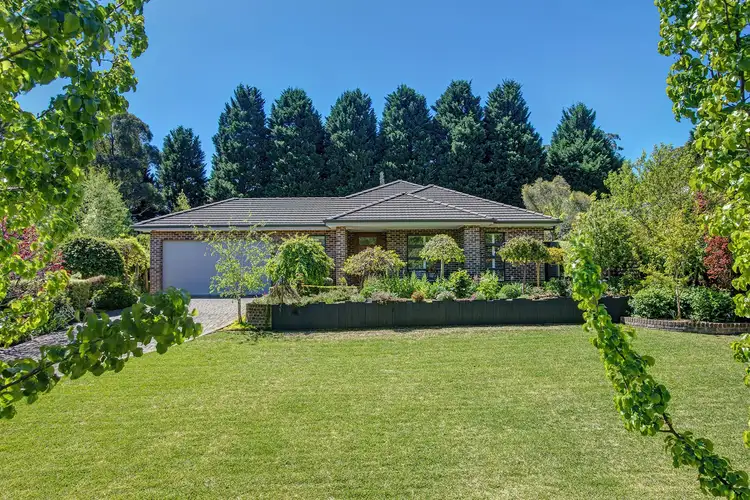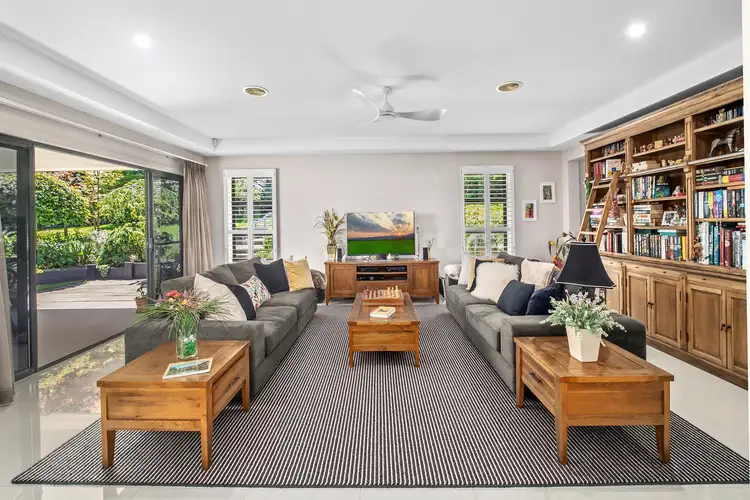Price Guide $1,725,000
4 Bed • 2 Bath • 3 Car • 2010m²



+28





+26
12 Forwood Crescent, Bundanoon NSW 2578
Copy address
Price Guide $1,725,000
- 4Bed
- 2Bath
- 3 Car
- 2010m²
House for sale
What's around Forwood Crescent
House description
“An enviable country residence amongst a splendid garden”
Municipality
WingecarribeeLand details
Area: 2010m²
Interactive media & resources
What's around Forwood Crescent
Inspection times
Contact the agent
To request an inspection
 View more
View more View more
View more View more
View more View more
View moreContact the real estate agent

Megan Williams
Jordan's Crossing Real Estate
0Not yet rated
Send an enquiry
12 Forwood Crescent, Bundanoon NSW 2578
Nearby schools in and around Bundanoon, NSW
Top reviews by locals of Bundanoon, NSW 2578
Discover what it's like to live in Bundanoon before you inspect or move.
Discussions in Bundanoon, NSW
Wondering what the latest hot topics are in Bundanoon, New South Wales?
Similar Houses for sale in Bundanoon, NSW 2578
Properties for sale in nearby suburbs
Report Listing
