Like a temple poised atop a hill, this nifty renovated home pays homage to the water, the sun and the earth with its enviable position. Unfolding in front of you, rolling green fields and bushland stretch out until they meet the harbour and the ocean, a view that is both serene and breathtakingly beautiful.
The home has been designed to make full use of this view, its elevated position, tiered and retained front yard and neatly manicured hedging framing the view beautifully for the frontal living areas to enjoy.
The first of the living areas you happen upon is the first of the entertaining areas, where black gloss paving creates beneath the al fresco patio area creates a striking impact and suave first impression for the home. It's the perfect position to sit and admire the vista of an evening, refreshment in hand, gourmet delights sizzling away on your barbecue watching the sun set over the water.
On the other side of the huge windows which flank the front of the home and sitting beside the front entrance is a huge formal lounge room with deep blue feature walls and trendy off white contrasting minor walls.
Rich toned floating floorboards flow throughout the area which is elegantly lit my stainless steel feature down lighting and features modern roller blinds to screen the view filled windows when you desire a little privacy.
Tucked around the corner, the dining space is a connection to both the kitchen via and archway, and the outdoor al fresco via glass sliding doors. The kitchen has been completely renovated, with hardy but good looking charcoal vinyl flooring, white gloss cabinets with stainless steel handle, solid granite look benches and stainless steel appliances.
It flows through to one of the largest laundry's you will ever see- with room for additional fridge/freezer space, storage and much more. It features modern grey tiles, a linen closet and outdoor access amongst olive green walls.
Taking a journey down the hallway, you find the homes three bedrooms, each renovated with its own edgy personality and brand new carpet. The first is a queen sized vision in chocolate and caramel, with a huge window taking in the frontal views and full wall built in robes. The second, a double size, dazzles in zesty lime green, with vertical blinds and an equally enviable framing of THAT view from its window. Finally, the third double room is painted in rich blue and overlooks the rear courtyard and beyond.
They each share a cleverly renovated bathroom which combines coffee toned walls and grey tiles, a glass shower, black bench topped vanity with caramel cabinet, deep bath and large frosted glass window for natural light.
Stepping outside, and a sunken paved alfresco area lined with limestone retaining runs the full length of the rear of the home. It looks up to the tiered back yard where a raised decking sitting area or sunbaking pad takes pride of place, a whimsical garden bridge sits adjacent and an array of lush lawn, trees and hedging makes up the rest of the yard.
An extra treat is the doorway access to the homes under roof garage and storage area, as well as the huge extra height caravan or boat shed cum workshop cum games room- whatever suits your needs.
Impressive from first glimpse to final hoorah- this home is a pearler!
What you should know:
- Renovated family home
- Generous elevated 851 sqm block
- Front deck entertaining with water views
- Rear al fresco, deck, and two bay shed
- Modern decor and floor coverings throughout
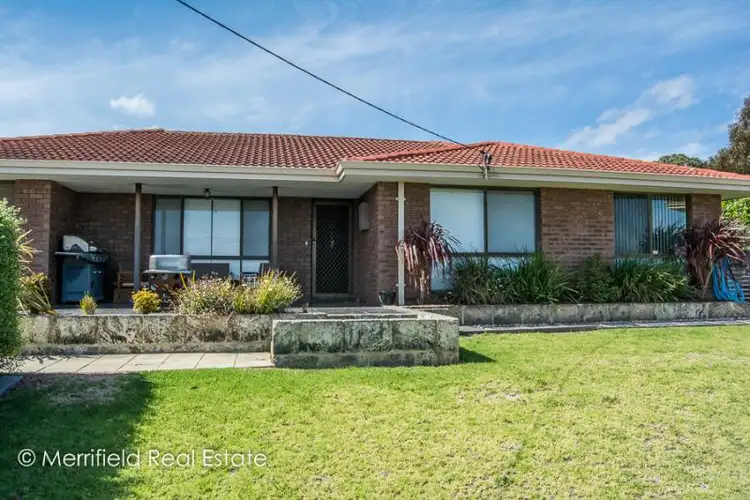
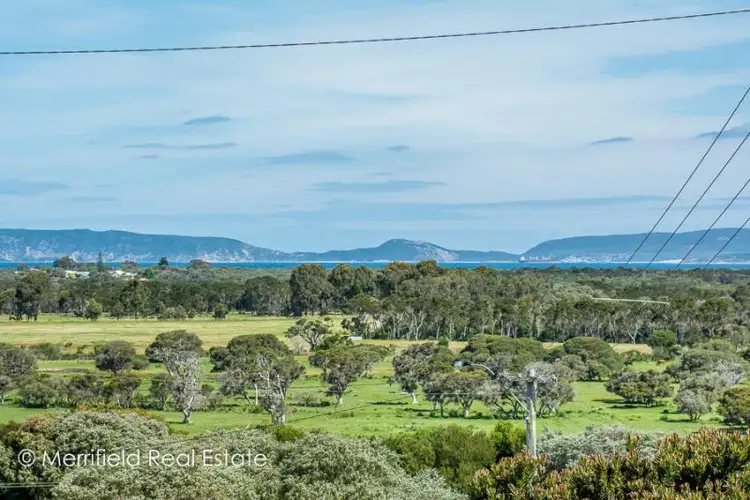
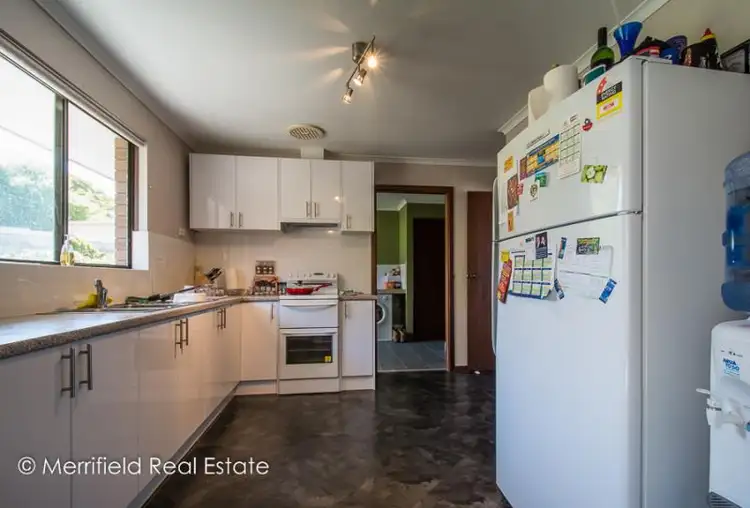
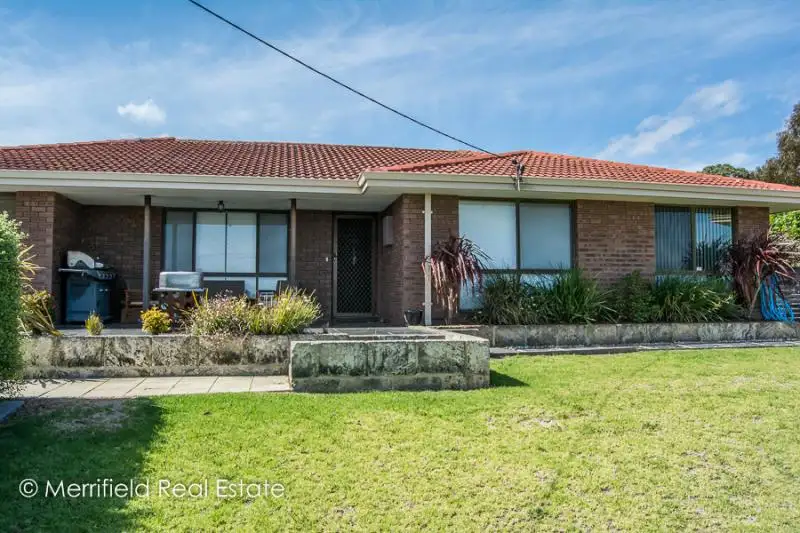


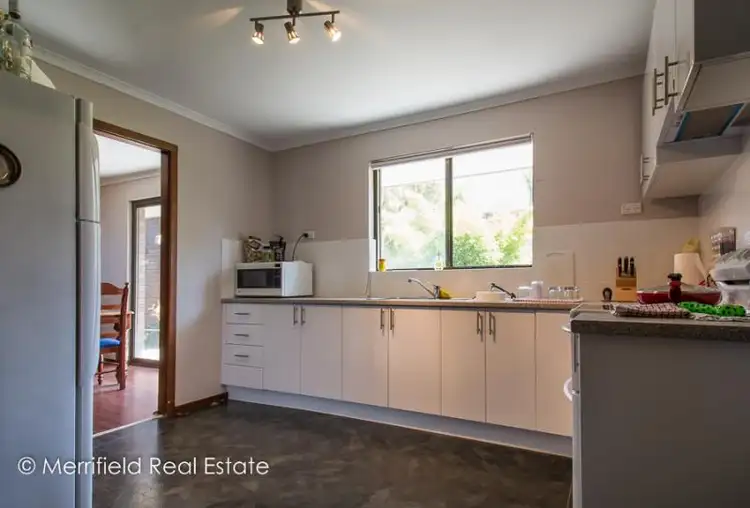
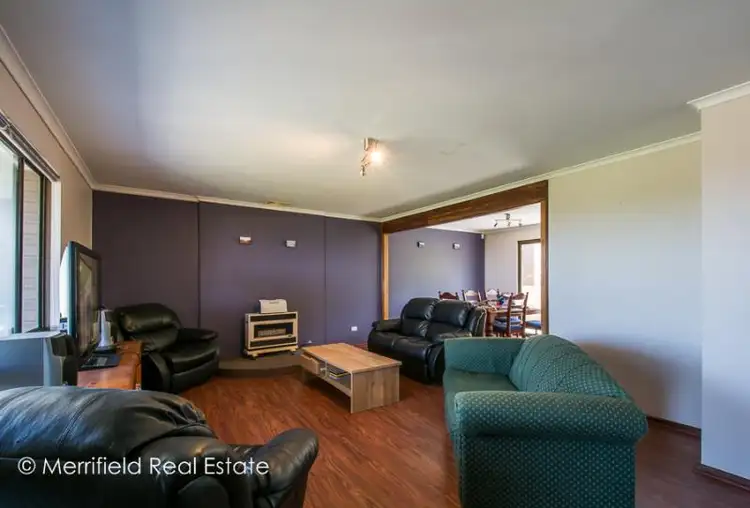
 View more
View more View more
View more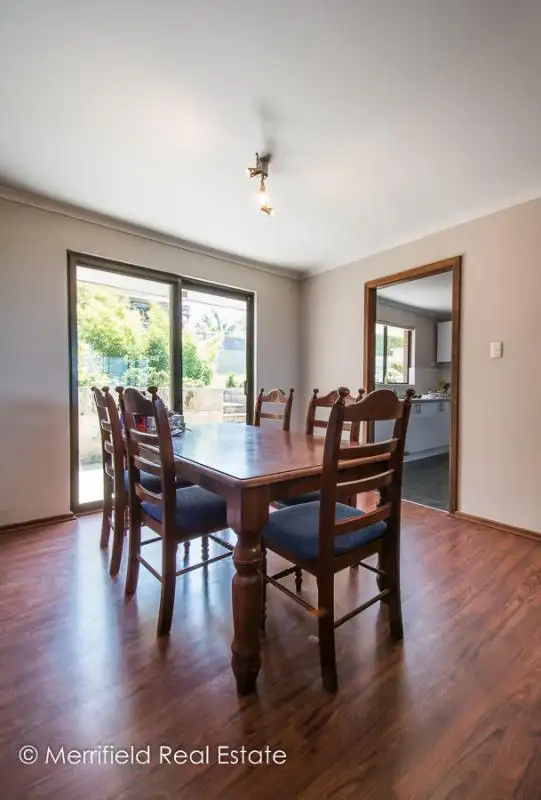 View more
View more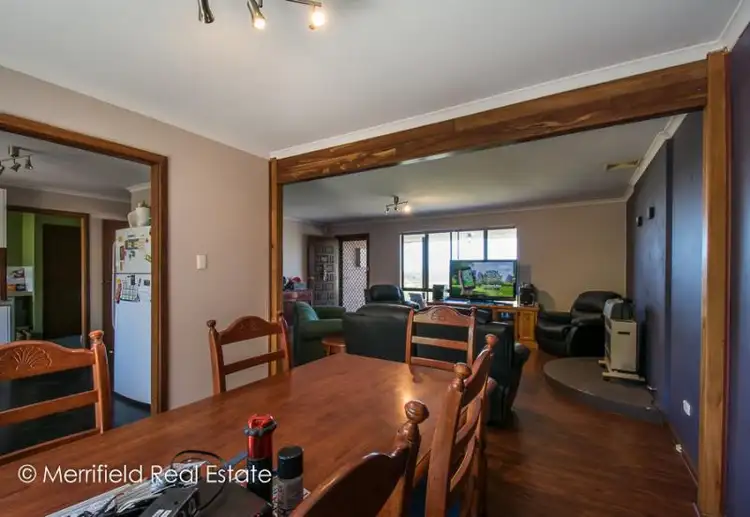 View more
View more
