$1,220,000
6 Bed • 2 Bath • 2 Car • 712m²
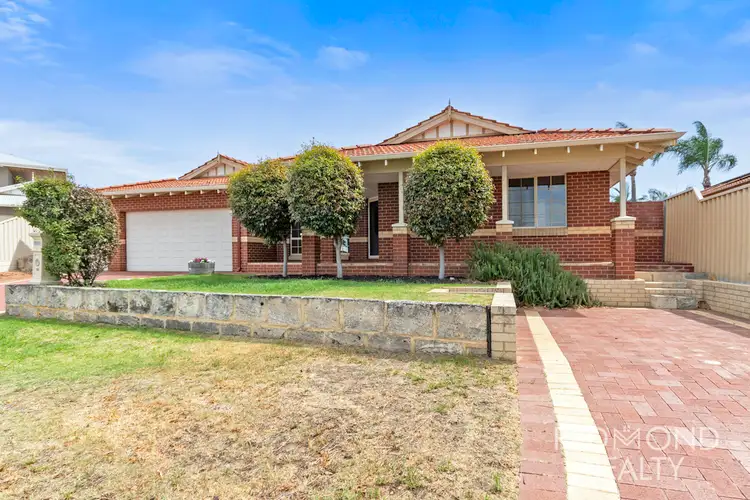
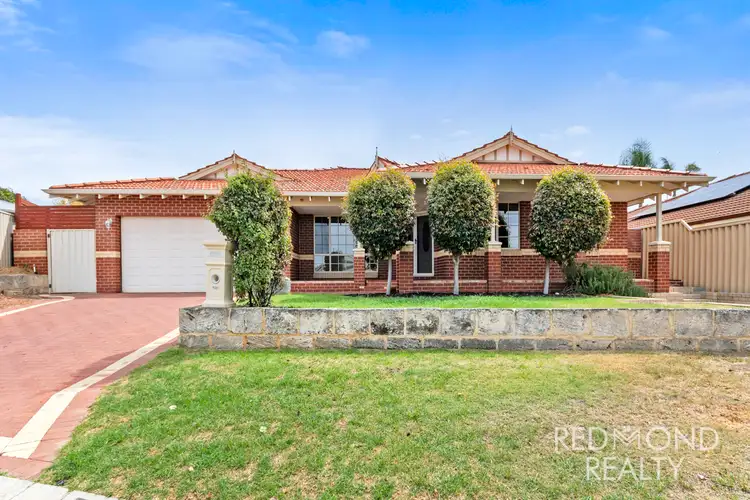

+24
Sold
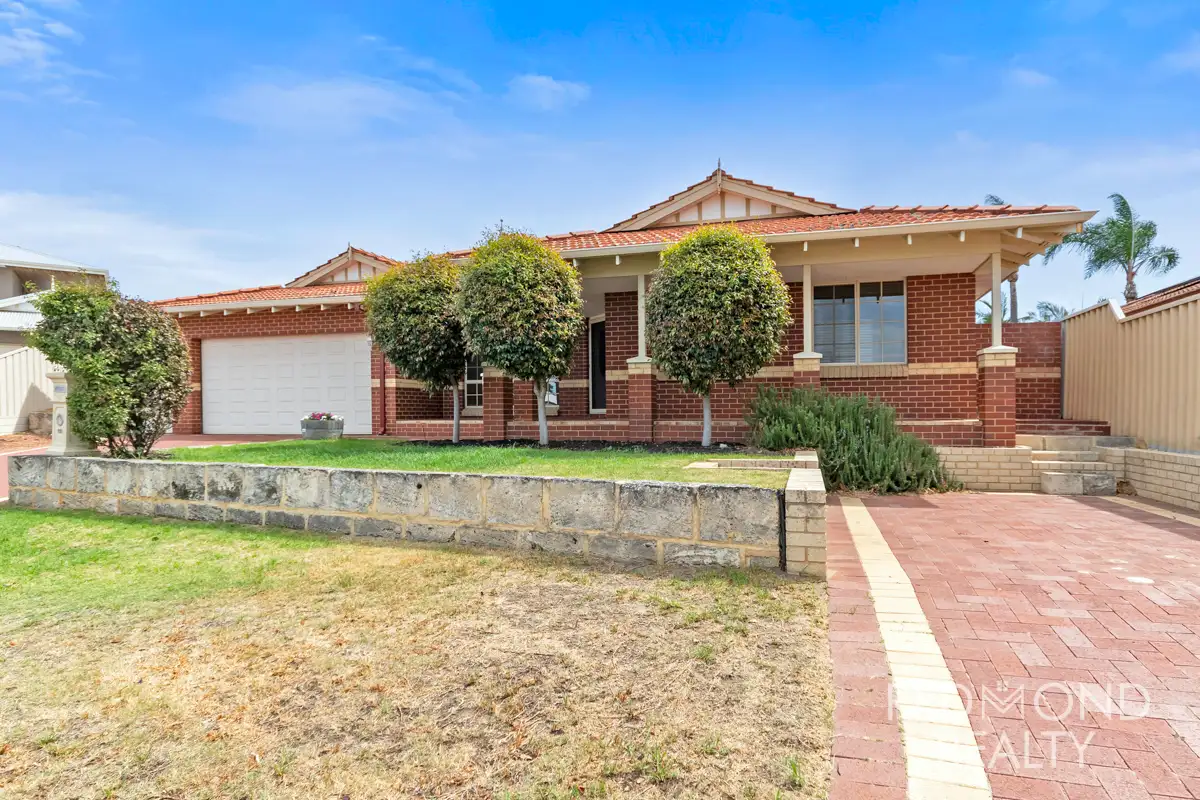


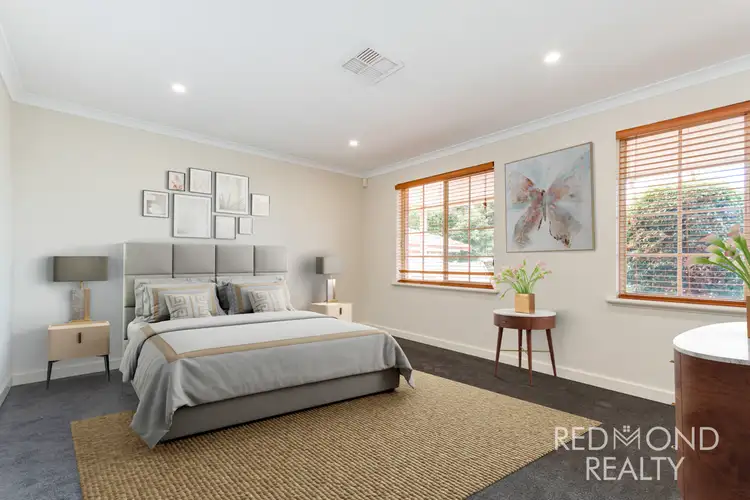
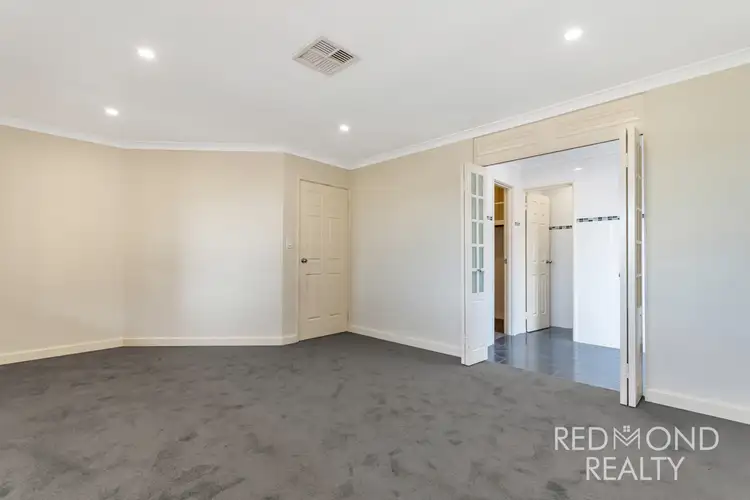
+22
Sold
12 Fullwood Walk, Woodvale WA 6026
Copy address
$1,220,000
- 6Bed
- 2Bath
- 2 Car
- 712m²
House Sold on Thu 20 Jun, 2024
What's around Fullwood Walk
House description
“SOLD!”
Property features
Other features
0Building details
Area: 241m²
Land details
Area: 712m²
Property video
Can't inspect the property in person? See what's inside in the video tour.
Interactive media & resources
What's around Fullwood Walk
 View more
View more View more
View more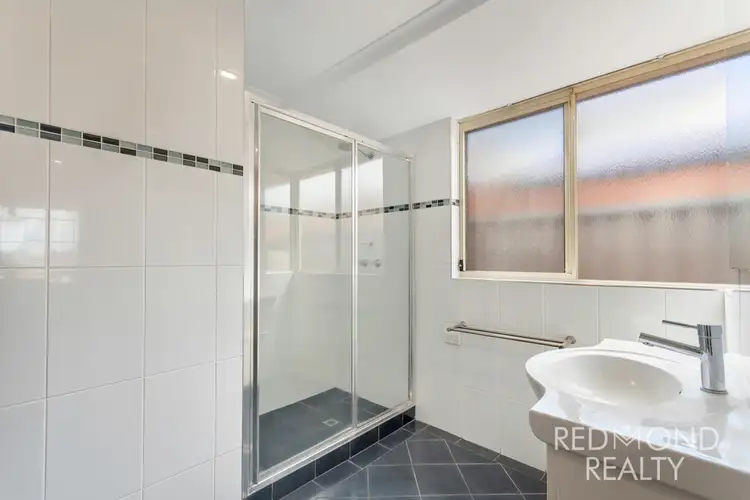 View more
View more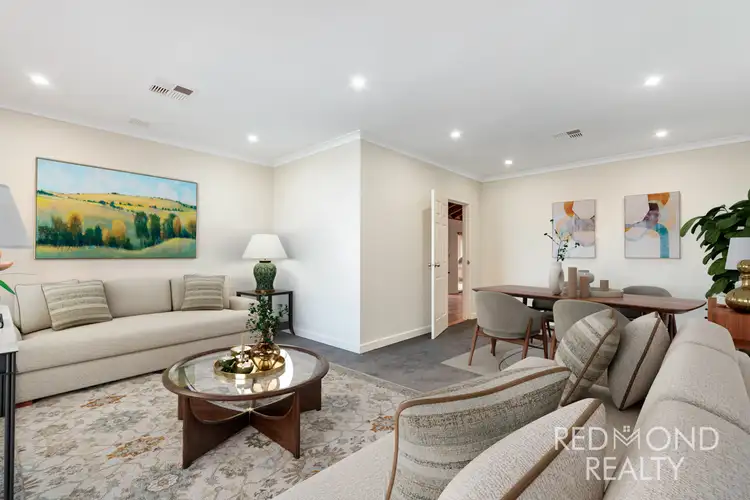 View more
View moreContact the real estate agent

Luke Margaretic
Redmond Realty - Redmond Realty
0Not yet rated
Send an enquiry
This property has been sold
But you can still contact the agent12 Fullwood Walk, Woodvale WA 6026
Nearby schools in and around Woodvale, WA
Top reviews by locals of Woodvale, WA 6026
Discover what it's like to live in Woodvale before you inspect or move.
Discussions in Woodvale, WA
Wondering what the latest hot topics are in Woodvale, Western Australia?
Similar Houses for sale in Woodvale, WA 6026
Properties for sale in nearby suburbs
Report Listing
