“A Touch of Class!”
Harcourts Barossa Valley is pleased to present to the market this executive family home offering amazing design, impeccable finishes and wonderful location!
Showcasing exquisite original elegance, gracious proportions & contemporary comfort, with a commanding street presence, is 12 Furnell Street. The quality and high end finishes of this beauty are well and truly complimented by the intelligent configuration and layout, making this the perfect family home. This stylish residence is nestled on a large level block in a desirably tranquil cul-de-sac location.
The stunning double door entrance with its security camera and intercom for privacy says hello visitors, just announce yourself!
The three car garage with one car able to drive to the back of the block provides ample parking space for car enthusiasts. The home has ample storage to keep the house as neat as a pin.
The floor plan encompasses four spacious bedrooms, study with plenty of room for storage, three luxurious bathrooms, and a sleek and stylish kitchen that flows through to the dining room and private rear alfresco.
The master bedroom ensures parents have a private space and its features include a large walk in robe, quality carpets, down lights, a fold away ceiling fan, double basins, double shower alcove, large bath, underfloor heating and window shutters.
Opposite the master bedroom is the office where you can work from home if need be, complete with built in desk and floor to ceiling cupboards.
The kitchen allows easy access to the meals area and the family room in an open plan design which is simply stunning! The granite benchtops and splashback provide a striking contrast to the white kitchen cabinets. The 5 burner gas cook top with a 900ml oven is family chef's dream complemented by Fisher and Pykel dishwasher. The tucked away butler's pantry also adds a touch of elegance with ample storage space, granite bench tops and glass splash back. Double sliding doors lead outside to the alfresco dining and pool areas.
The layout of the home has 2 bedrooms in the East wing with inbuilt night lights along the hallway, built in robes, fold away fans that retract into the light fittings, neutral roman blinds and security roller shutters. The fourth bedroom is located in the West wing, next to the rumpus room and it again the features of the second and third bedrooms with its fold away fan and white shutters. A third bathroom with shower, toilet and basin is also located in the West wing, giving easy access to the pool and entertaining areas for guests.
If you are an entertainer, this house has it all; undercover alfresco outdoor kitchen fully protected with café blinds, surround sound speakers, strip heaters and ceiling fans.
The salt chlorinated solar heated inground pool comes complete with its own built in slide, glass fencing, 2 large shade sails and led colour lighting.
Features:
- 4 bedrooms, Master with ensuite and walk in robe, bedroom 2- 4 have BIR's
- 3 bathrooms
- 3 car garage
- Study
- Ducted heating and cooling system plus Ceiling fans in the bedrooms and alfresco
- 5KW solar system
- New solar heating for the pool
- Built in night lights in the passage
- Built in BBQ attached to mains gas
- X2 Shade sails over the pool area
- Brand new pool filters and pumps
- Side access to yard
- Playground surface matting above (x2 22,500 litre approx. in ground rainwater tanks), perfect for the trampoline
- Inbuilt monkey bars
- Fully reticulated irrigation to gardens and subsurface irrigation under all lawn areas
- Shed with 3 phase power, concrete floors and 2 way entry
- X3 cafe strip heaters and x2 fans in entertaining area
- Plantation shutters throughout
What are you waiting for? Call CJ Setlhong at 0448 085 077 to arrange your private viewing.

Air Conditioning

Alarm System

Dishwasher

Ensuites: 1

Pool
Property condition: New
Property Type: House
House style: Contemporary
Garaging / carparking: Double lock-up, Single lock-up, Off street
Construction: Brick veneer and (Steel framing)
Joinery: Timber
Roof: Colour bond
Insulation: Ceiling
Walls / Interior: Other
Flooring: Carpet and Tiles
Window coverings: Drapes, Net curtains, Blinds (Vertical)
Electrical: TV points, TV aerial, Phone extensions, Smart wiring
Property Features: Smoke alarms
Chattels remaining: Blinds, Drapes, Fixed floor coverings, Light fittings, Stove, TV aerial
Kitchen: Open plan, Dishwasher, Rangehood, Extractor fan, Double sink, Breakfast bar, Microwave, Gas reticulated and Finished in (Granite, Stainless steel)
Living area: Formal dining
Main bedroom: King, Walk-in-robe and Ceiling fans
Bedroom 2: Built-in / wardrobe
Bedroom 3: Built-in / wardrobe
Bedroom 4: Built-in / wardrobe
Additional rooms: Office / study
Main bathroom: Separate shower, Exhaust fan
Laundry: Separate
Views: Urban
Aspect: West
Outdoor living: Garden, BBQ area (with lighting, with power)
Fencing: Fully fenced
Land contour: Flat
Grounds: Manicured
Sewerage: Common effluent
Locality: Close to shops, Close to transport, Close to schools
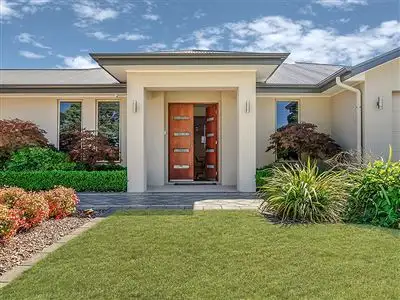
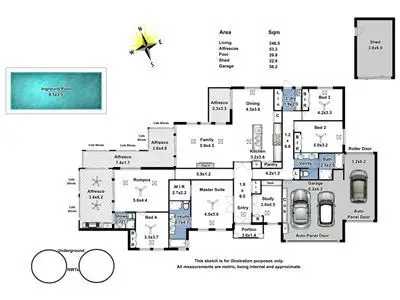
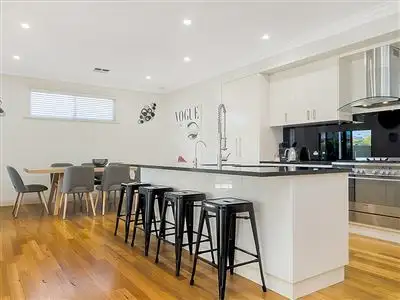
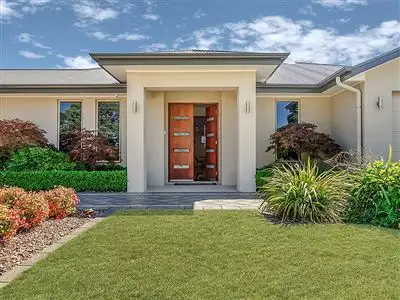


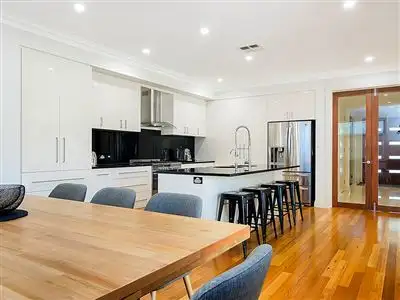
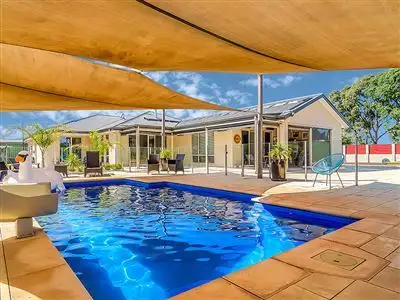
 View more
View more View more
View more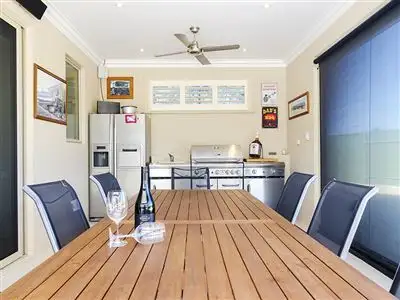 View more
View more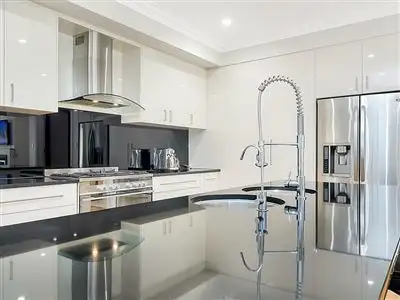 View more
View more
