Auction Location: On Site
Positioned within a premier enclave of Garran and enjoying the natural leafy surrounds, this beautifully designed residence is steeped in elegance. Showcasing high-quality finishes within a luxurious interior, it is a distinguished property that also offers a warm cosy feeling of home.
A welcoming front veranda and widened timber front door beckon you inside. Harnessing brilliant natural light amidst the generous use of glass, a large open plan living space takes centre stage, with room for the whole family to enjoy.
Private and invoking holiday-at-home relaxation, the large balcony seamlessly integrates with the interior, bordered by established greenery, offering privacy and a peaceful yet welcoming outlook. Orientated to ensure constant interaction, the chef's kitchen links smoothly to the living area and balcony through a thoughtfully designed servery window and bar. Featuring custom streamlined cabinetry, expansive 40mm thick stone benches, 5 burner gas cooktop and 900mm oven, integrated microwave, dishwasher, concealed power points and double pantry, the kitchen is in a class of its own.
Further to the harmonious living offerings, a second sitting area is separated from the main, featuring a concealed study nook for increased flexibility. Three bedrooms are privately positioned, the grand master is befitting of a home of this calibre - double in size and features an ensuite renovated to the highest of standards and a walk-in robe. The master bathroom services the rest of the home, with floor to ceiling feature tiles, rain shower head, separate bath and separate WC.
Sure to be the setting for hours of enjoyment with family and friends, the home is accompanied by a pet friendly fully fenced, private backyard with an array of flat grassed areas, paved areas and luscious established gardens including an abundance of fruit trees. The oversized double garage is automatic and has a large workshop space with built in adjustable storage, plus a large under house storage area and wine cellar.
One of Canberra's exclusive suburbs, this beautiful home is located just a moments walk from renowned schooling options including Garran Pre School and Primary School and St Peter and Pauls Primary. The bus stop for both public and private schools is located just at the end of the street. The ever-popular Garran Shops, playgrounds and The Canberra Hospital are at your doorstep.
Features:
- Large 887m2 block located in a quiet cul-de-sac
- Coveted north-to-rear aspect
- Expansive renovations with high quality fixtures and fittings throughout
- Kitchen featuring custom streamlined cabinetry, expansive 40mm thick stone benches, 5 burner gas cooktop and 900mm oven, integrated microwave, dishwasher, concealed power points and double pantry
- Master bedroom with walk in robe, feature lighting and renovated ensuite with floor to ceiling tiles and rain shower head
- Two separate living areas and concealed study area
- Laundry with custom cabinetry and storage space
- Surrounded by established gardens, flat grassed areas and paved entertaining areas
- Ducted, zoned reverse cycle heating and cooling throughout
- Automatic oversized double garage with built in adjustable storage and workshop area, plus large under home storage and wine cellar
- Automated watering system with remote access
- Ring doorbell security system
- An array of fruit trees including peach, plum, fig, lemon, lime, olive, apricot, blackberry and herbs
- Entertainers deck with bar bench and servery window from kitchen
- New widened front door
Land size: 887m2
Living size: 163m2 living & 68m2 garage (approx.)
Land value: $1,162,000 (2022)
Rates: $7,200 (approx.)
Land tax: $12,936 (approx.) (only if rented)
Construction: 1972
EER: 3 stars
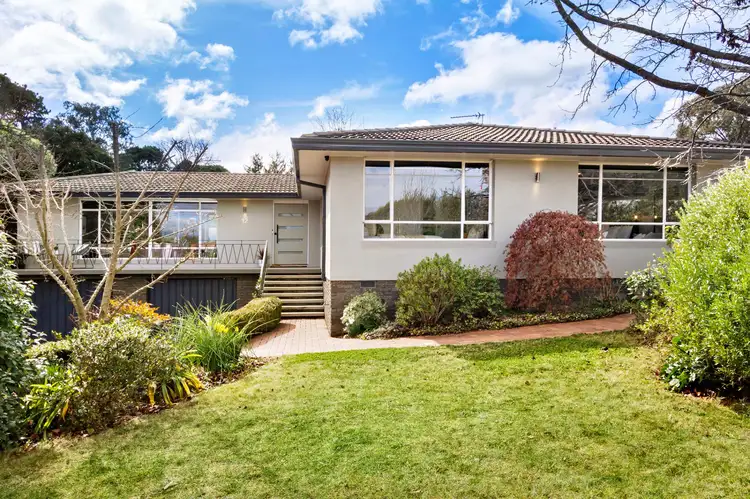


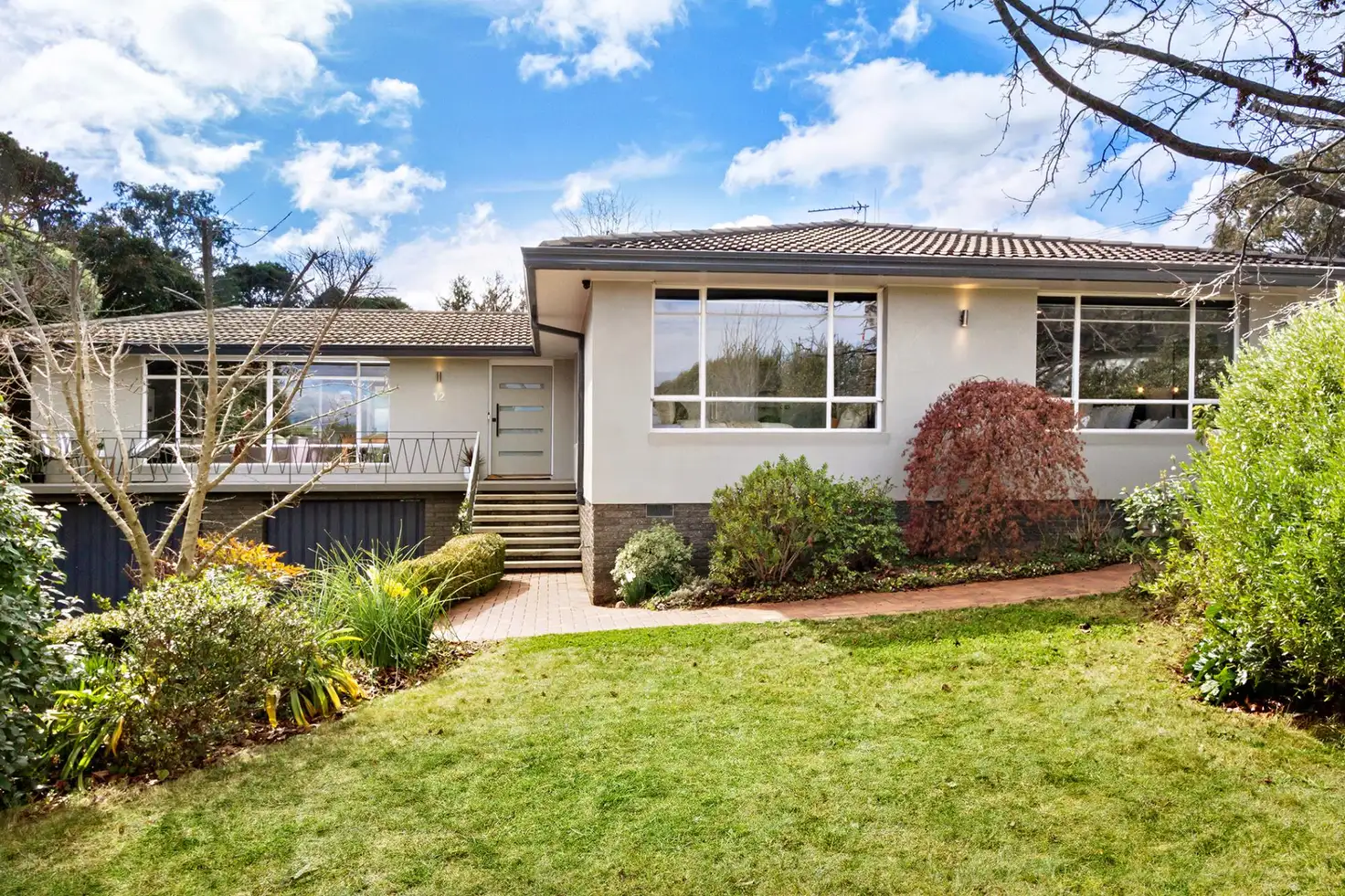


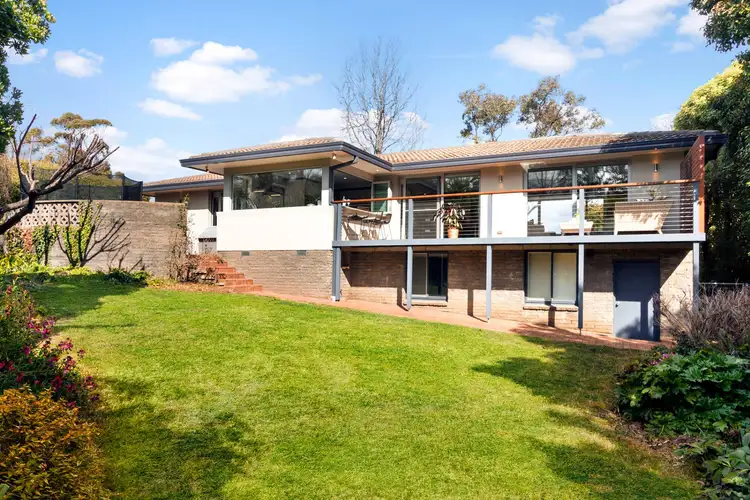
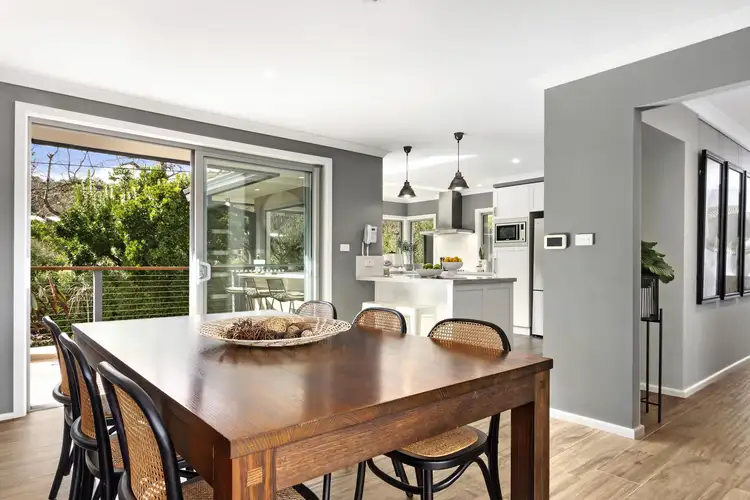
 View more
View more View more
View more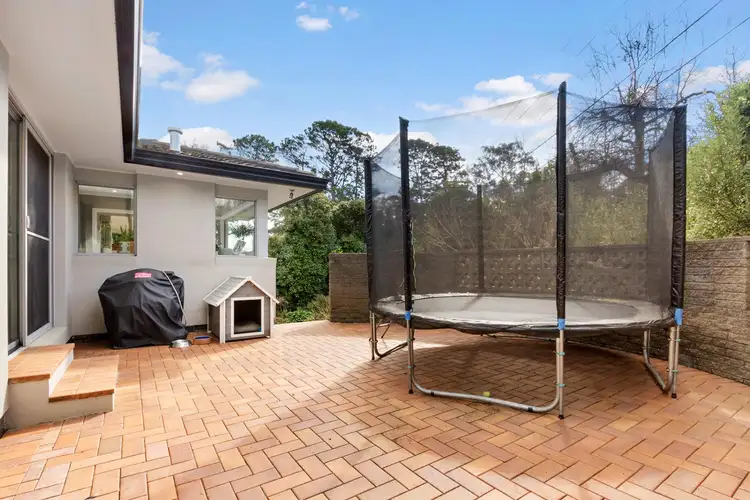 View more
View more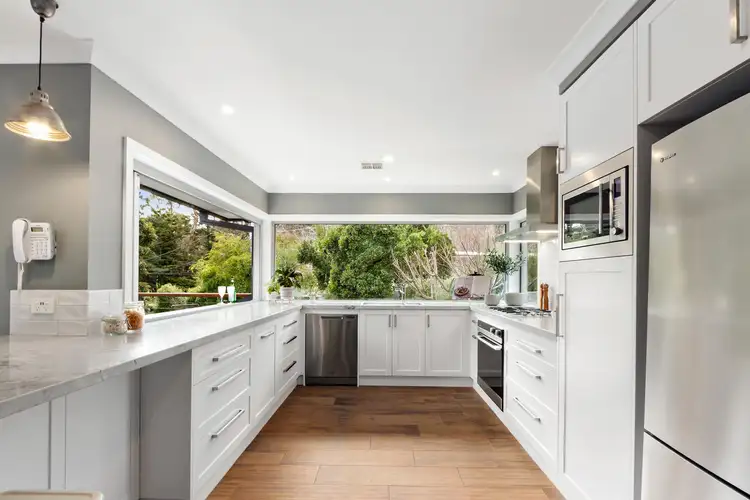 View more
View more
