Price Undisclosed
4 Bed • 2 Bath • 3 Car • 800m²
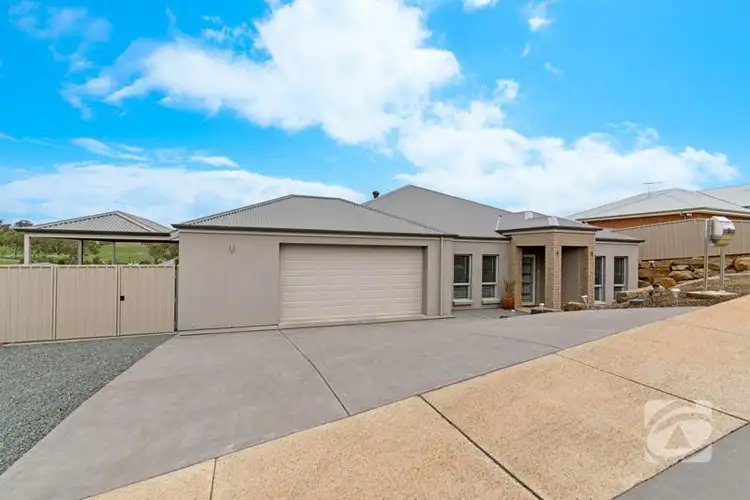
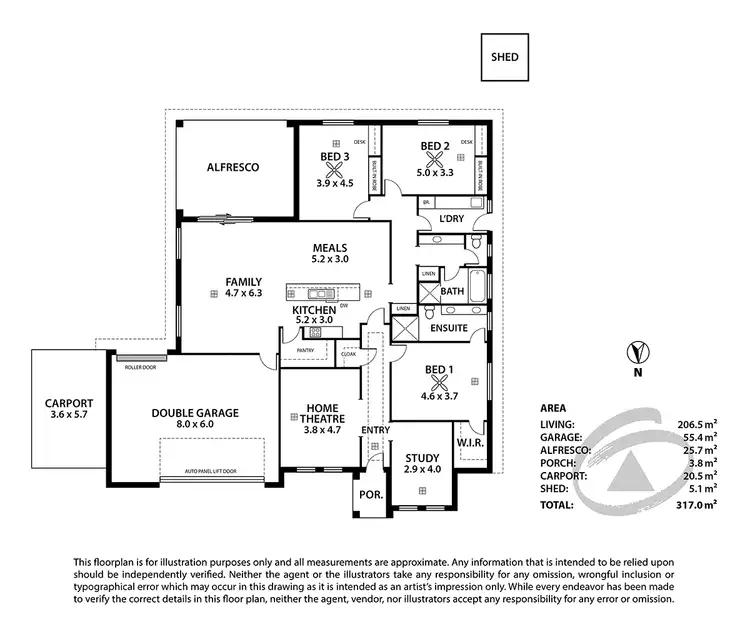
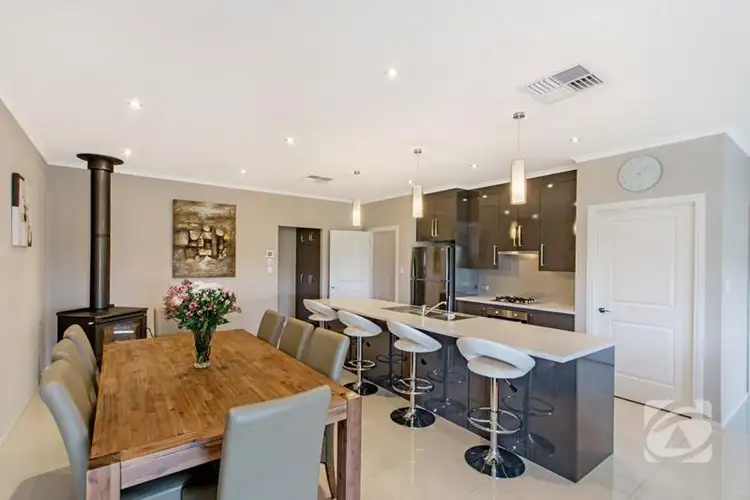
+15
Sold
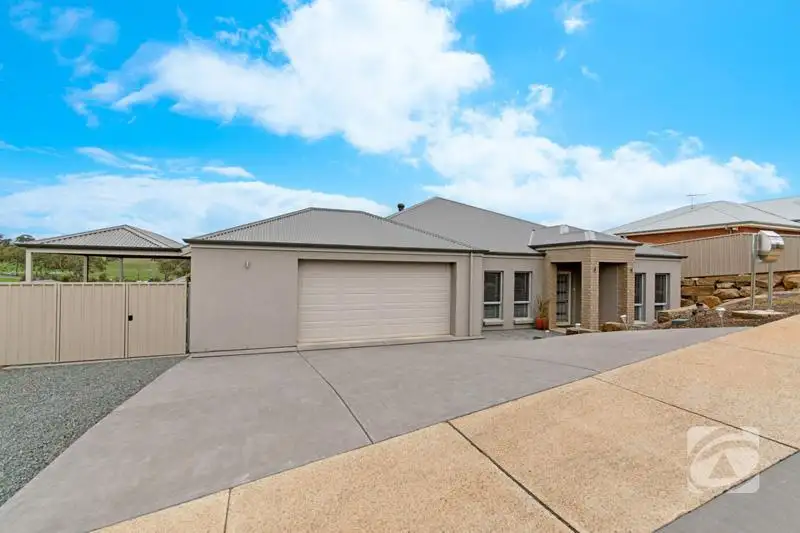


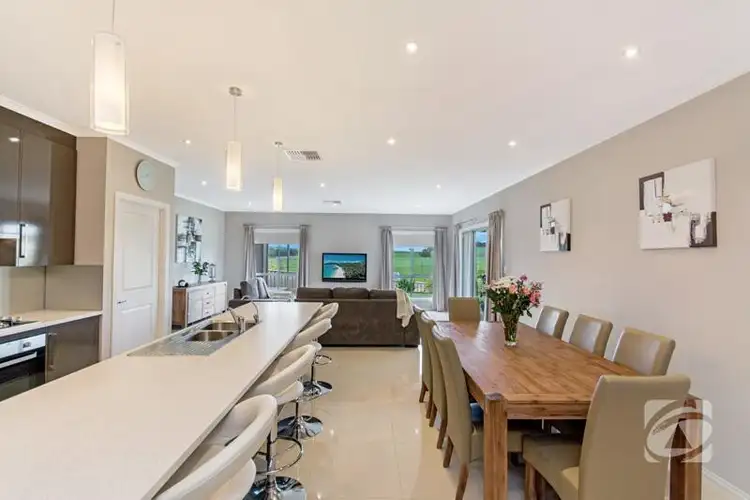
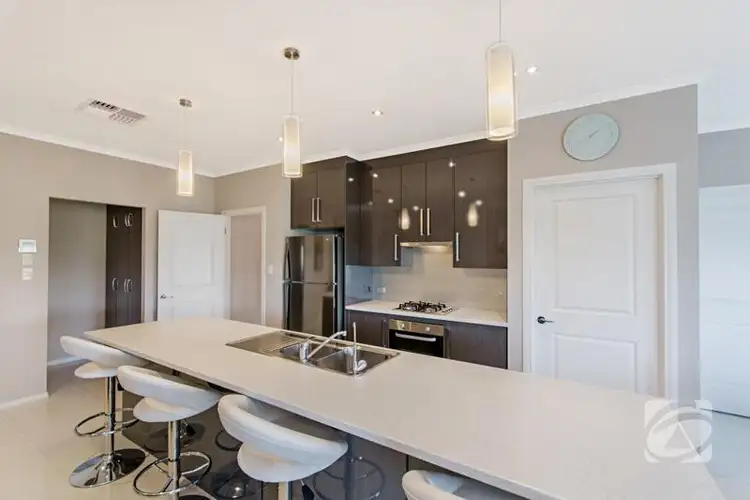
+13
Sold
12 Galloway Court, Mount Barker SA 5251
Copy address
Price Undisclosed
- 4Bed
- 2Bath
- 3 Car
- 800m²
House Sold
What's around Galloway Court
House description
“Huge Family Home With An Entertaining Focus”
Property features
Other features
Range Hood, Clothes Line, Close to transport/shops/school/parkLand details
Area: 800m²
Interactive media & resources
What's around Galloway Court
 View more
View more View more
View more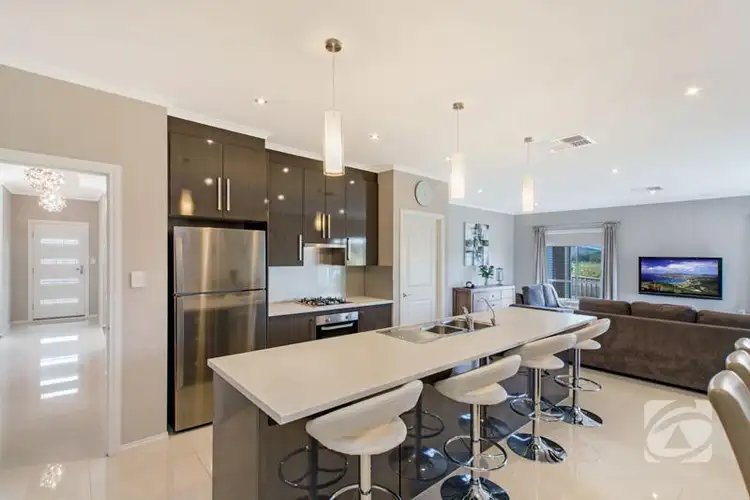 View more
View more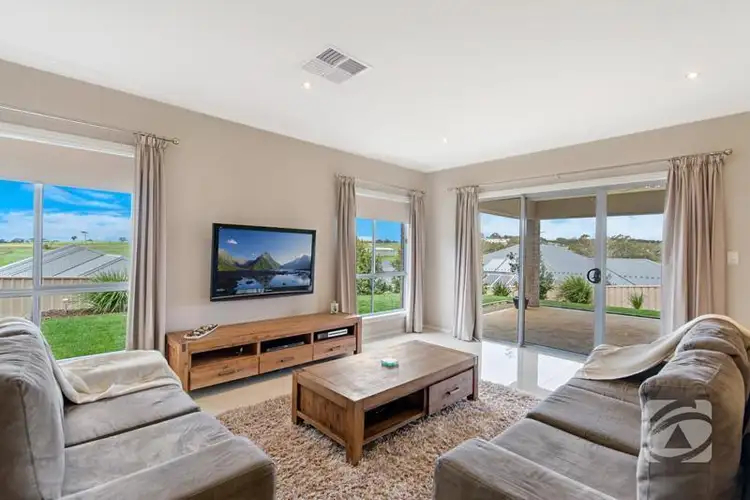 View more
View moreContact the real estate agent

Michael Nitschke
Nitschke Real Estate
0Not yet rated
Send an enquiry
This property has been sold
But you can still contact the agent12 Galloway Court, Mount Barker SA 5251
Nearby schools in and around Mount Barker, SA
Top reviews by locals of Mount Barker, SA 5251
Discover what it's like to live in Mount Barker before you inspect or move.
Discussions in Mount Barker, SA
Wondering what the latest hot topics are in Mount Barker, South Australia?
Similar Houses for sale in Mount Barker, SA 5251
Properties for sale in nearby suburbs
Report Listing
