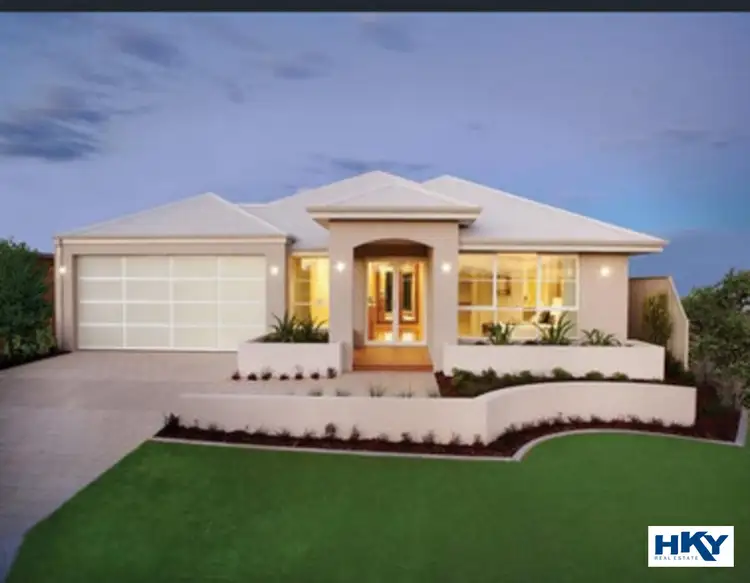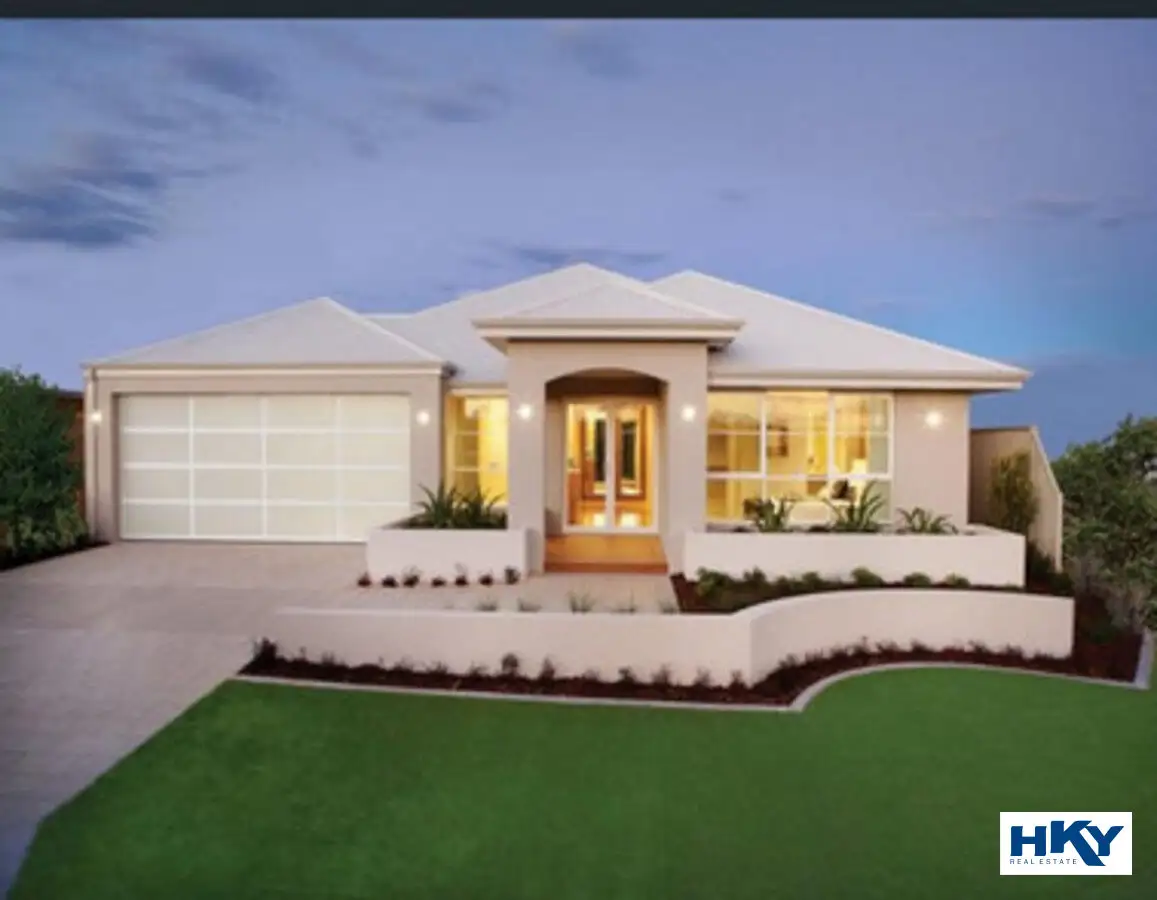SOLD OFF MARKET
You will be impressed with the front elevation and fine presentation of this Good Life built, 4 bedroom, 2 bathroom family home.
Live and entertain in style in this beautiful coastal home with solid timber flooring throughout the living areas, carpets to theatre and bedrooms and much more!
PROPERTY SNAPSHOT:INDOORS:
*4 Bedrooms
*2 Bathrooms
*Theatre
*Family
*Meals
*Kitchen
*Laundry
*Shoppers access
*Double lockup garage with attached workshop
OUTDOORS:
*Front texture coat rendered brickwork and planter boxes
*Easy care landscaped gardens
*Automatic reticulation
*Spacious alfresco with timber decking & down lights
*Outdoor power outlet
*Gas hot water system (135Ltr - five star)
*Insulation - Batts R3.0 (House & garage/workshop)
PROPERTY FEATURES:
*Portico entrance with timber decking
*Double door entry
*Solid timber floors throughout living areas & carpets to theatre & bedrooms
*Feature lighting in theatre, entry & study nook
*Quality window treatments
*Security lock windows
*Security alarm
*Ducted air conditioning
*Ducted heating
*Wired for sound in living area & theatre
*Large walk-in robe in master
*Built-in robes - beds 2, 3 & 4
*Study nook to family area
*Glass pivot shower door to bathrooms
*Down lights throughout home
*Kitchen - tiling bench to ceiling
*Built-in pantry
*900mm island breakfast bar
*1 & 3/4 bowl single drainer stainless steel sink with flick mixer
*Stainless steel gas cook top
*Stainless steel electric oven
* Stainless steel range hood
*Microwave recess under bench with pot drawer beneath
*Dishwasher recess
*Fridge/freezer recess
*Tiled Feature entry recess
*Large walk in linen cupboard
*China vanity basins
BUILD SPECIFICATIONS:Builder: GoodLife (2012)
Living Area: 183.25m2
Total Area: 251.01m2
Land: 539m2
LOCATION FEATURES:Located in one of the most desirable suburban locales near the majestic western coastline this premium residential enclave is in one of Perth's up and coming growth corridors and could be yours to add to your investment portfolio.
The Alkimos Eglinton region comprises over 2,600ha located 40km north of Perth's CBD and is expected to accommodate a future population of up to 50,000 people. It will see the first completely new regional centre developed in WA within the last 30 years.The Alkimos vision is to create a master-planned coastal community of global significance that's moving towards carbon-neutral living.
Including the construction of up to 2,500 residential lots, a coastal village, schools, a shopping precinct, public open space and associated transport networks.
Alkimos lies roughly between the end of the Mitchell Freeway to the east and the Indian Ocean to the west. The locality is bounded to the north by Eglinton, to the east by Carabooda and to the south by the newly-developed suburbs of Butler and Jindalee.
Alkimos is named after the shipwreck of the Greek freighter Alkimos which ran aground on the coast nearby in 1963.
There are future plans for an Alkimos-Eglinton Satellite City, the State's land development agency, estimates the development to include hospitals, tertiary educational institutions, and major retail, commercial and recreational facilities. The proposed extension of the Joondalup railway line will see three stations in the area.The 490 Transperth service between Clarkson train station and Two Rocks was rerouted from Wanneroo Road to Marmion Avenue through the middle of Alkimos.
OTHER INFO:
Stunningly presented with loads of space for the whole family to enjoy, with warm solid timber flooring to entry and throughout main living areas.
The family & meals area look onto a contemporary kitchen with breakfast bar, featuring a built in pantry, stainless steel gas cook top, stainless steel electric oven, feature lighting in entry, theatre and study nook & much more!
The separate theatre is perfect if you love to turn up the sound and enjoy watching your favorite movies.
The spacious master bedroom boasts a large walk-in robe & ensuite with glass pivot shower screen door. Bedrooms 2, 3 & 4 all have built in robes.
Ducted air conditioning will keep you cool throughout the summer months and ducted heating can be used during the cooler months of the year.
Both the living area and theatre are wired for sound.
The security alarm will keep you and your family feeling safe at all times.
Glass doors lead to a spacious timber decked alfresco area that overlooks easy care landscaped gardens with artificial lawn and space for the kids to play and the dog to roam. This home has all you would expect in a display family home, you won't want to miss out!
Contact Jayne Mitchell for more information 0416 377 345
The information provided is deemed to be correct but cannot be guaranteed.







