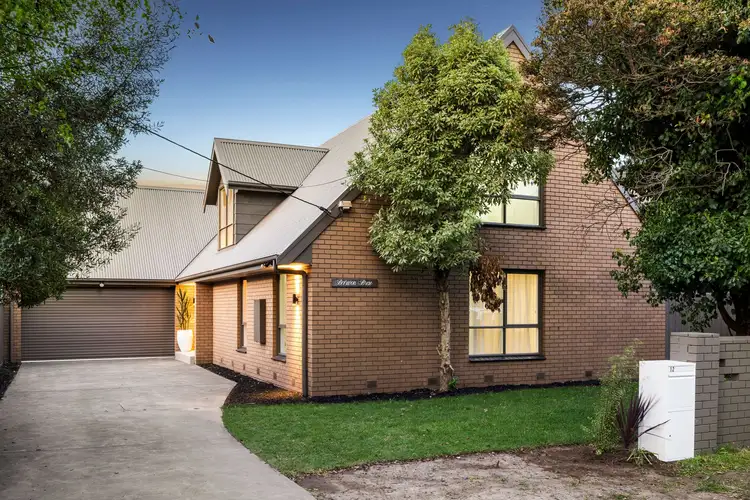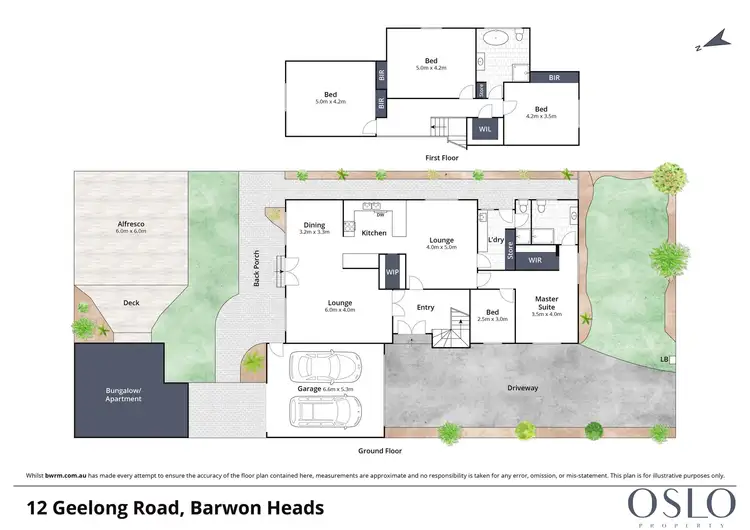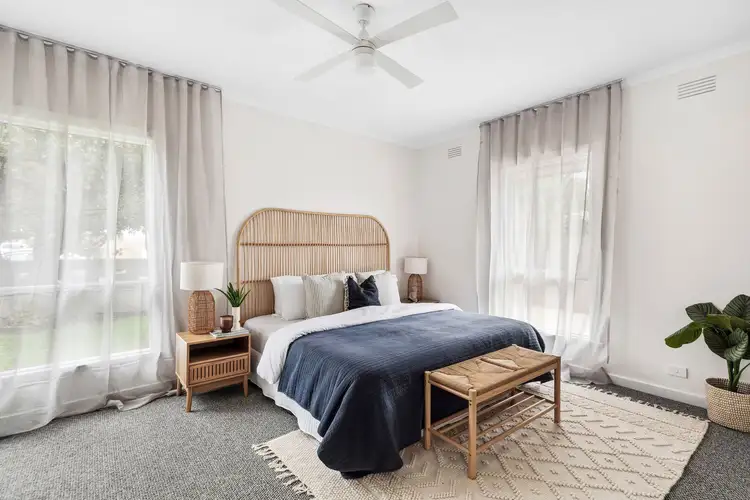*Private inspections upon request only- please contact our agent Josh directly on 0401 815 374 to arrange*
Defined: Thoughtfully updated to harmonise the timeless charm of original architecture with a modern flair suited for today’s families, this completely unique five-bedroom residence invites you to embrace a lifestyle that revels in the elegance of seamless indoor-outdoor living within Barwon Heads.
Central to everything with an address only moments from the cafe culture of Barwon Heads, enjoy an easy walk to good coffee and great food, choice in playgrounds and parklands, coastlines and public transport.
Considered:
Kitchen: Walk-in pantry with ample shelving and space, combined oven and electric cooktop, dishwasher, ample bench space, breakfast bar, shaker-style cabinetry, rangehood, overhead cabinetry, tiled splash back. Dual sink, black matte tapware with separate filtered water tap.
Open Plan Living/Dining: Solid hardwood timber floors, windows with rear garden views, exterior French doors, full-height sheer curtains, and ceiling-mounted pendant lighting.
Secondary Lounge: Solid timber floors, vertical timber panel feature wall, large window and ceiling-mounted pendant light.
Master Suite: Walk-in robe, and beautifully-renovated ensuite with fluted floating vanity, shower with dual heads, black-matte tapware, circular wall mirror, and a toilet. New carpet, north-facing windows with full-height sheer curtains, and a ceiling fan.
Additional Bedrooms: Three sensationally-sized bedrooms share in big proportions, carpet and built-in robes. A fourth additional bedroom is ideal as a nursery or remote-working space. Along with an optional bedroom located in the Bungalow outside.
Main Bathroom: Beautifully renovated with a fluted floating vanity, feature tub, shower, black matte tapware, circular mirror and a toilet.
Outside: Concealing its treasures from the street, this low-maintenance 612sqm (approx.) allotment transforms outdoor living into a captivating experience with a Balinese-inspired undercover alfresco area. Featuring raised garden beds that double as seating, and a charming Balinese-style ceiling fan, it creates an inviting oasis that beckons relaxation and enjoyment. Large established grassed space front and back with enough room for the kids to kick the footy or pets to run around.
Luxury Inclusions: Split-system heating and cooling, ceiling fans, formal entryway, carpeted staircase with under-stair storage, solid timber floors, French doors, low-maintenance frontage with a double garage comprising a rear exit for easy shed access/trailer parking.
Close by Facilities: Barwon Heads Bridge, Barwon River, Barwon Heads Community Park, Hitchcock Avenue shops, Frank Ellis Reserve and Playground, Barwon Heads Beach, Barwon Heads and Ocean Grove Primary Schools, Bellarine Secondary College.
Ideal For: Growing families, investors, first home buyers, couples, investors- Airbnb opportunity.
*All information offered by Oslo Property is provided in good faith. It is derived from sources believed to be accurate and current as at the date of publication and as such Oslo Property simply pass this information on. Use of such material is at your sole risk. Prospective purchasers are advised to make their own enquiries with respect to the information that is passed on. Oslo Property will not be liable for any loss resulting from any action or decision by you in reliance on the information.*








 View more
View more View more
View more View more
View more View more
View more
