The sandstone street frontage of this home immediately exudes sophistication, and upon entering, the thoughtful design and modern comforts reveal a charming 3-bedroom, 2-bathroom residence. With a double garage, this property caters perfectly to families, first-time homebuyers, downsizers, or investors alike.
As you enter, you are welcomed by warm-tone floorboards, 2.7m ceilings, and an abundance of natural light that greet you and set a welcoming tone for the tour. The master bedroom, strategically located at the heart of the home, becomes a serene retreat with its ensuite bathroom, mirrored built-in robe, and ceiling fan. This private sanctuary not only offers comfort but also features direct access to the outdoor space, allowing you to enjoy a seamless blend of indoor and outdoor living.
Bedrooms 2 and 3 are generously sized, with bedroom 3 featuring a built-in robe and both rooms enjoying access to the central main bathroom. This space includes a luxurious soaking bath, separate shower, and crisp white tiles, offering a spa-like experience.
The kitchen is a true culinary delight, with modern functionality, an island benchtop, a gas cooktop, and a dishwasher. The island doubles as an entertaining space, a spot for your morning coffee, or an additional prep area. Overlooking the dining and open-plan living areas, this space is perfect for creating priceless family memories without compromising on style and functionality.
Outdoors, the pitched entertaining area, equipped with a ceiling fan, awaits for year-round use. The low-maintenance backyard is spacious enough for children or pets, and a separate decked area offers a versatile space for relaxing with a book or potentially setting up a spa.
More to love:
- Constructed in 2010
- 3 generous bedrooms, 2 with mirrored built-in robes
- Sandstone frontage with timeless street appeal
- Main bedroom with access to outdoors, ensuite bathroom and ceiling fan
- Secure double garage with electric roller door and access to the rear
- Centralised main bathroom with luxurious soaking bath, shower and separate toilet
- Modern kitchen with island benchtop, gas cooktop and dishwasher
- Ducted R/C heating and cooling throughout
- Separate laundry with outdoor access
- Pitched outdoor pergola with ceiling fan and second versatile decked area
- Located in a family-friendly cul-de-sac
and much more...
In terms of location, this home has it all. Nestled near the end of a cul-de-sac, the street is filled with house-proud neighbours, creating a rich family feel. It's within walking distance to Beachway Reserve, Glanville Golf Course, and Bower Road for public transport, cafes, and restaurants. Just a short drive away, you'll find the sandy shores of Semaphore South Beach, the vibrant Semaphore Road, and West Lakes Shopping Centre for all your shopping needs. Local schools, including Goodstart Early Learning Semaphore South, West Lakes Shore School, Westport Primary, and Portside Christian College, provide excellent educational options for families. This location perfectly combines convenience, community, and coastal living.
Disclaimer: Neither the Agent nor the Vendor accepts any liability for any error or omission in this advertisement.
Any prospective purchaser should not rely solely on 3rd party information providers to confirm the details of this property or land and is advised to enquire directly with the agent to review the certificate of title and local government details provided with the completed Form 1 vendor statement.
"The vendor statement may be inspected at 129 Port Road, Queenstown for 3 consecutive days preceding the auction and at the auction for 30 minutes before it starts."
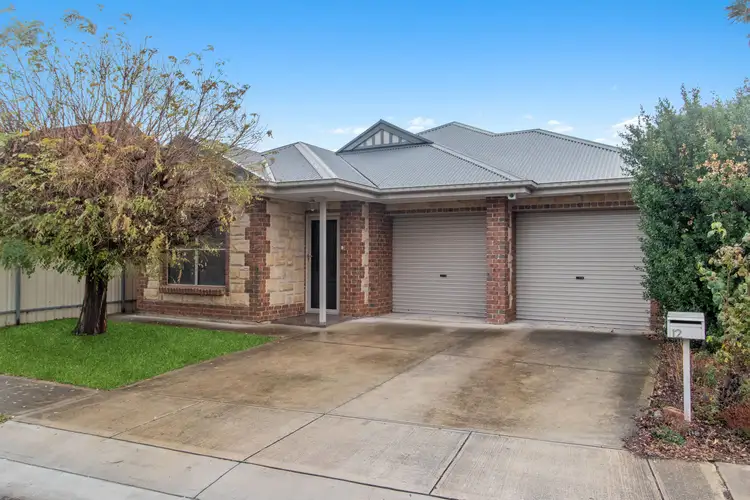
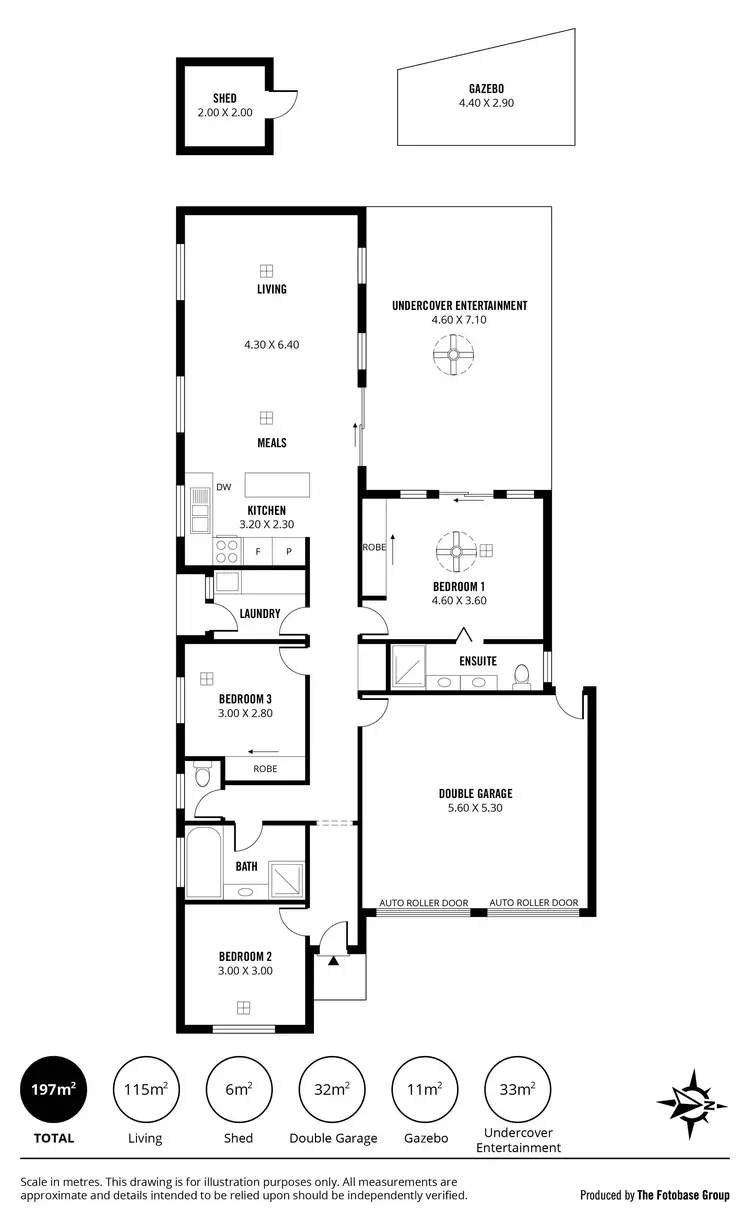
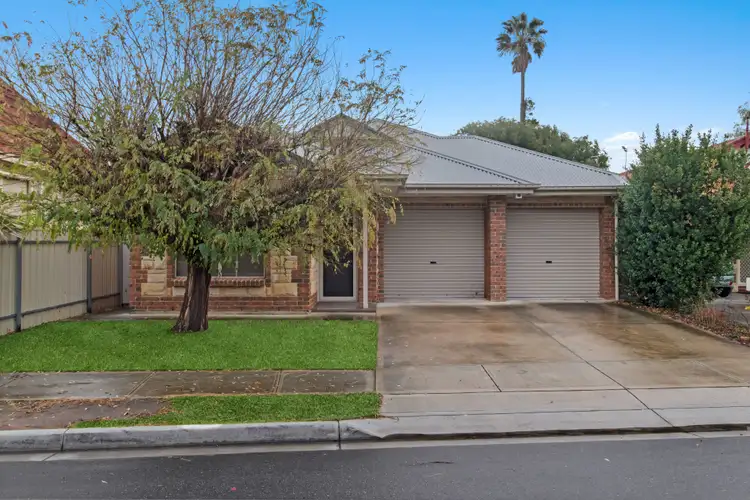
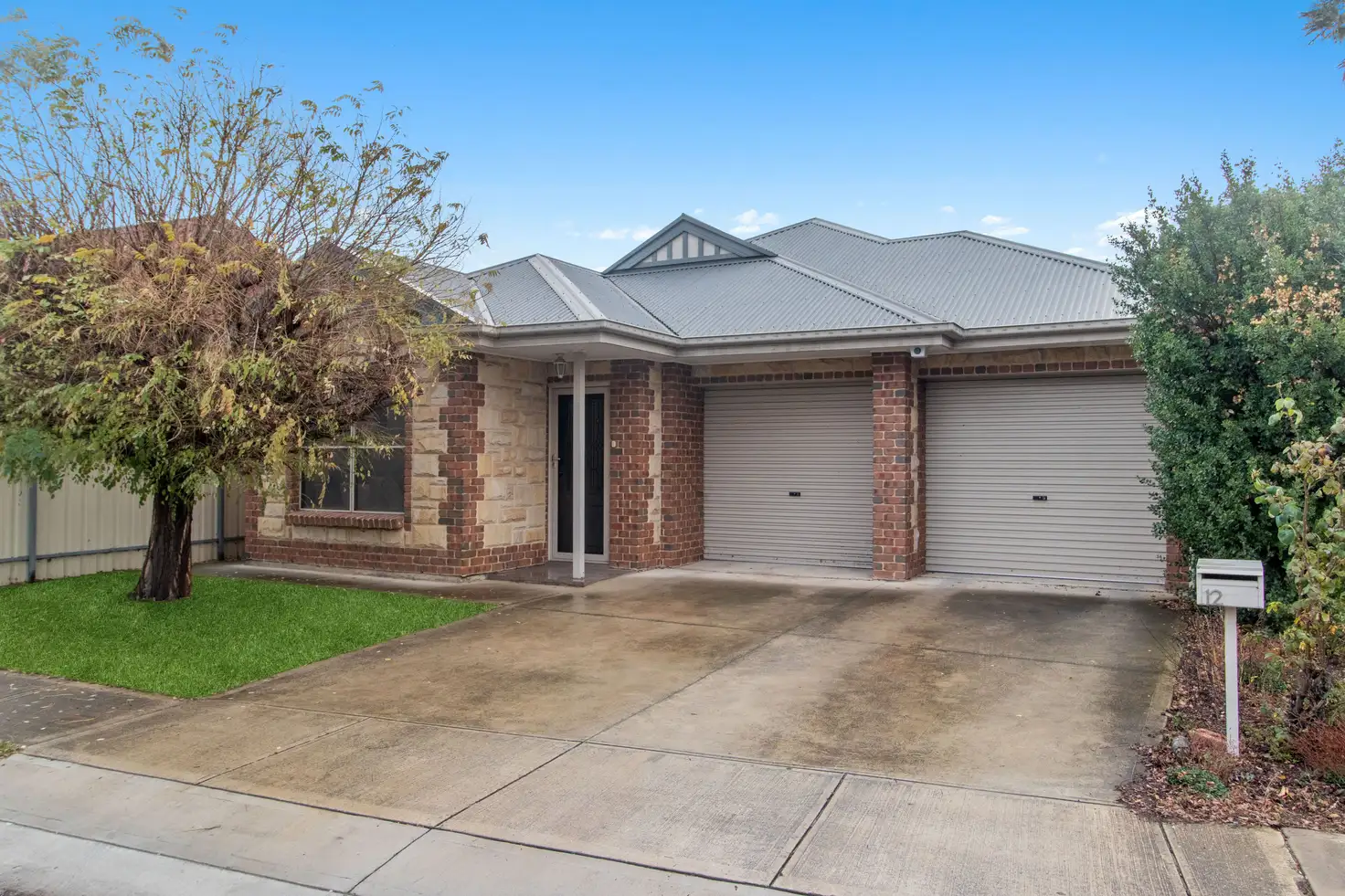


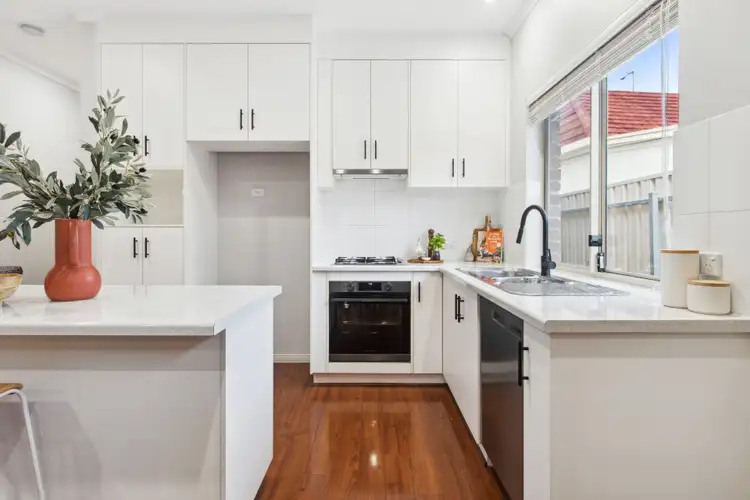
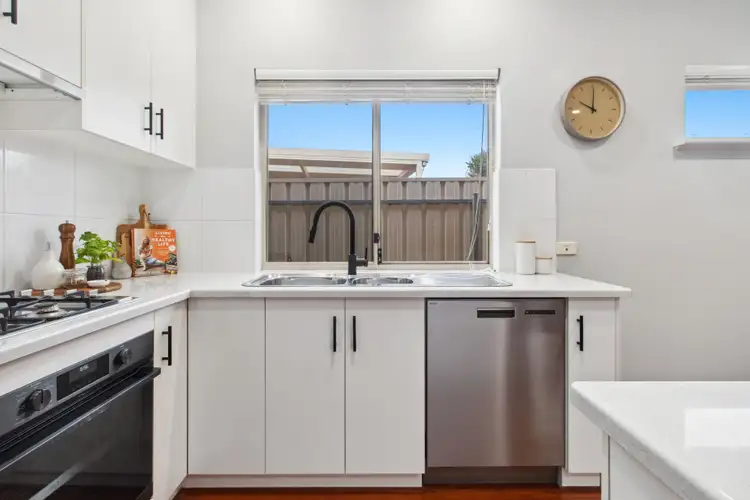
 View more
View more View more
View more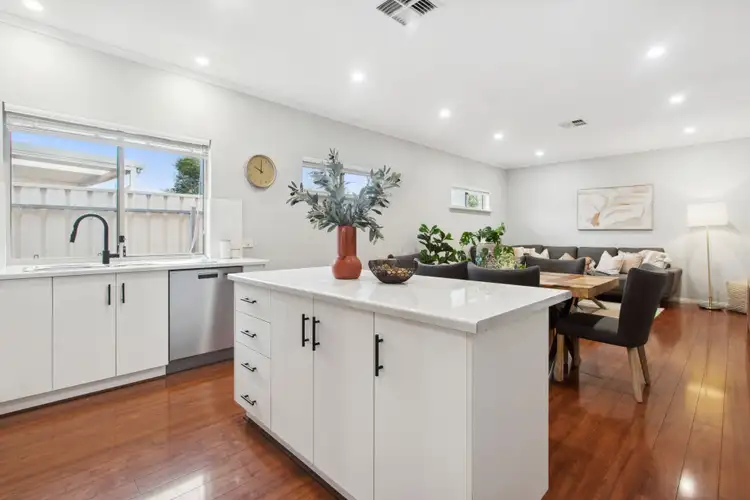 View more
View more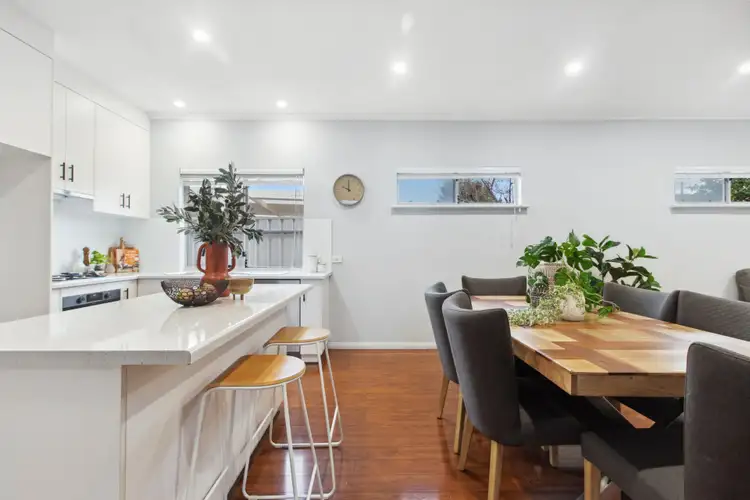 View more
View more
