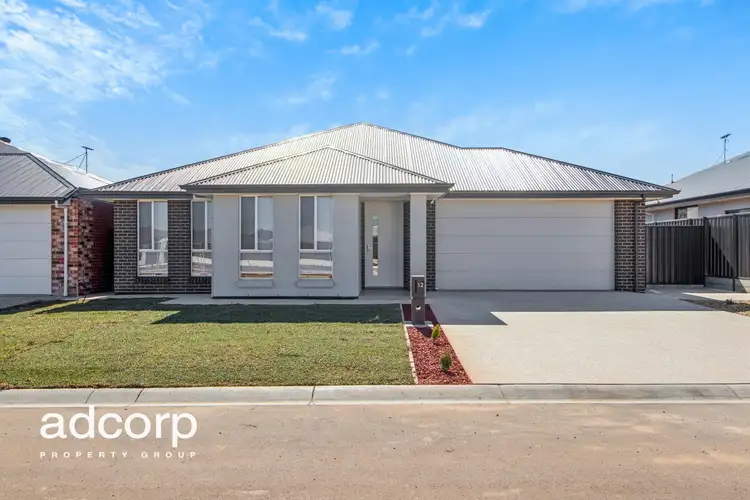“READY TO MOVE INTO. WHY BUILD!”
FUNCTIONAL FAMILY LIVING! This 2025 built brand new Weeks Yallunda 31 has been designed with functional family living top-of-mind. Whether you're enjoying shared time in the open living space, or relaxing in your private master suite, this home ensures all aspects of home life can be joyful. Large 540m2 approx allotment opposite reserve.
Features include;
• Four bedrooms. Master with huge walk-in robe, ensuite and separate toilet
• Built in wardrobes to the other 3 good-sized bedrooms
• Formal entry leads to the open plan living and dining areas
• Stunning kitchen with island bench, gas hotplate, dishwasher, built in microwave oven, plenty of overhead cupboards and bench space. Huge walk-in pantry
• Home theatre
• Activity/family room adjacent the 2 x study nooks
• Large alfresco accessible through concertina sliding doors
• Large 540m2 fully landscaped allotment with automatic watering system front and rear. Raised garden bed to the rear. Rainwater tank plumbed into house
• Double garage with auto tilt a door and internal access
• Quality window treatment, flooring and lighting throughout
• Steel frame construction
• Ducted and zoned reverse cycle air conditioning throughout
• NBN connected
• Opposite reserve which features bronze sculptures
• Walking distance to Trinity College campus
St Yves Proposed Masterplan Features:
• Trinity College - Reception to Year 10 - Now Open Reception to Year 5
• New Town Centre with supermarket, speciality shops, medical & wellness precinct & future commercial & civic zone
• 13.6Ha of Open Space including Wetlands, 2 Linear Parks, Playgrounds & Pocket Parks, Full Size AFL Oval, Tennis Courts, Cricket Nets, Sports Clubhouse
• Fully Serviced Estate including NBN, Gas, Mains Water & Sewer & Underground Power
• Approx. 35 minutes to the City via the Northern Expressway
Ready to move into now and enjoy luxury family living!
For a private inspection contact Frank Werner on 0412 913 378.

Built-in Robes

Dishwasher

Outdoor Entertaining

Reverse Cycle Aircon
Close to Schools, Window Treatments, reverseCycleAirCon








 View more
View more View more
View more View more
View more View more
View more
