Tucked away in a quiet cul-de-sac in highly sought-after Meadow Springs, this beautifully presented and spacious four-bedroom, two-bathroom home offers an outstanding opportunity for families seeking space, comfort and convenience. Set on a generous 718sqm block and built in 2004, the home is thoughtfully designed for family living with multiple living zones and a welcoming atmosphere.
From the moment you step inside, you're greeted by versatile living and entertaining spaces, designed to bring family and friends together while also offering quiet areas for relaxation. At the front of the home, a formal lounge offers a relaxing space to unwind after a busy day, host friends and family or simply enjoy peace and quiet away from the heart of the home. Also situated to the front of the home is the master suite, a private retreat with a large walk-in robe and a practical ensuite that includes a large glass shower, single vanity and separate toilet for everyday convenience.
The heart of the home is the large open-plan family, dining, and games area, designed to accommodate everyday life with effortless flow between spaces. This central hub is perfect for both relaxed family living and entertaining. Overlooking this space, the well-appointed kitchen features a double fridge recess, electric oven and gas cooktop, microwave recess, new dishwasher and ample cupboard and bench space, ideal for busy households and family gatherings. Its thoughtful layout makes meal preparation and casual dining a pleasure, while ensuring the kitchen remains the focal point of family interaction and entertaining.
The minor bedrooms are generously sized and equipped with built-in robes, tucked towards the rear of the home to provide a quiet and comfortable space for family members. The main bathroom has been fully renovated and includes a large accessible walk-in shower and floor-to-ceiling tiling, offering a practical and low-maintenance space for daily routines. A separate toilet and a dedicated laundry add further practicality for family living and a walk-in linen provides plenty of storage.
The outdoor areas are designed for both relaxation and play, featuring a spacious patio finished with liquid limestone, perfect for entertaining guests. The home boasts spacious lawn and maintained garden beds with automatic reticulation, providing plenty of room for children to play and pets to roam. Added practicality comes from a garden shed, while energy efficiency is enhanced with new 6kW solar panels. Year-round comfort is ensured with ducted Panasonic reverse cycle air conditioning, newly installed in May 2025.
Location Highlights:
• 250m to Meadow Springs Early Learning Centre
• 700m to Frederick Irwin Anglican School
• 1.5km to Meadow Springs Primary School
• 2.8km to Meadow Springs Shopping Centre
• 2.5km to Meadow Springs Country Club
• 5.9km to Peel Health Campus
• 4.6km to Mandurah Foreshore
• Approximately 55 minutes to Perth CBD
More than just a house, this home provides a lifestyle designed for family living and lasting memories. With its spacious interiors, thoughtful layout and prime Meadow Springs location, it's perfect for families or first-home buyers seeking comfort, convenience and a place to truly call their own.
Discover the perfect balance of space, comfort and lifestyle this Meadow Springs home provides - Call Team Michelle Miles on 0477 845 529 to schedule your private viewing and experience it for yourself.
INFORMATION DISCLAIMER: This information is presented for the purpose of promoting and marketing this property. Whilst we have taken every reasonable measure to ensure the accuracy of the information provided, we do not provide any warranty or guarantee concerning its correctness. Acton | Belle Property Mandurah disclaims any responsibility for inaccuracies, errors, or omissions that may occur. We strongly advise all interested parties to conduct their own independent inquiries and verifications to confirm the accuracy of the information presented herein, prior to making an offer on the property.
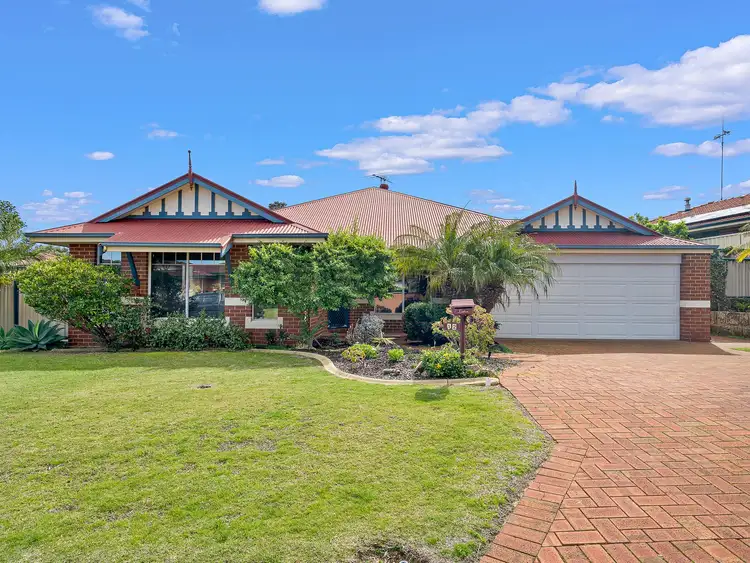
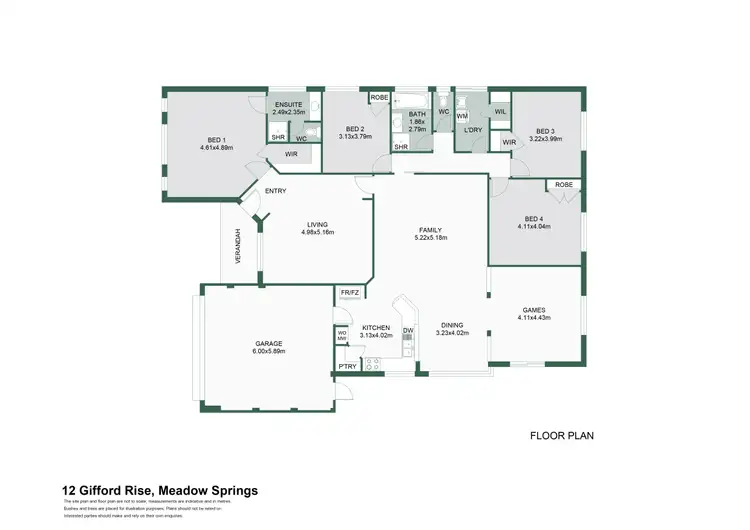

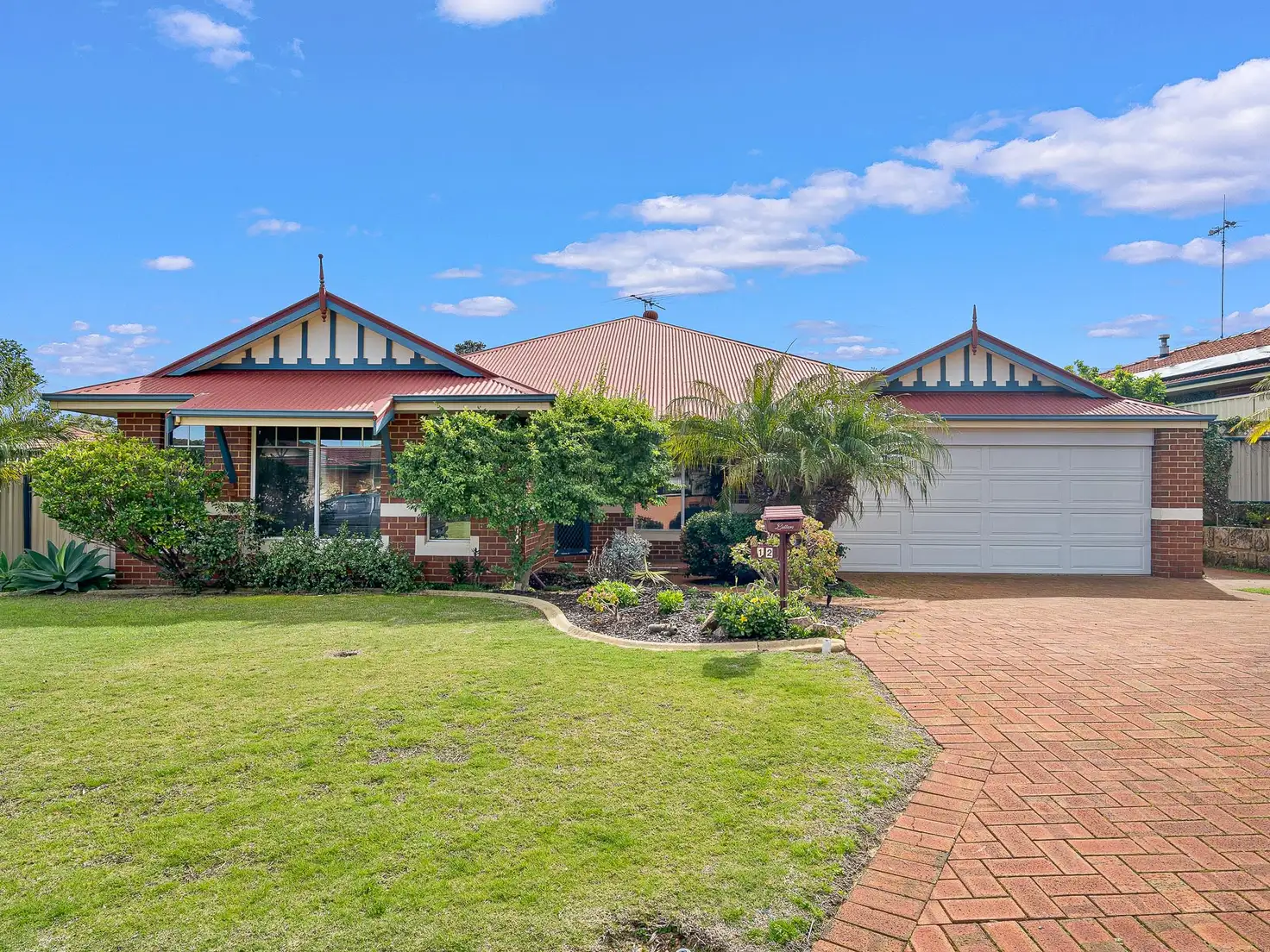


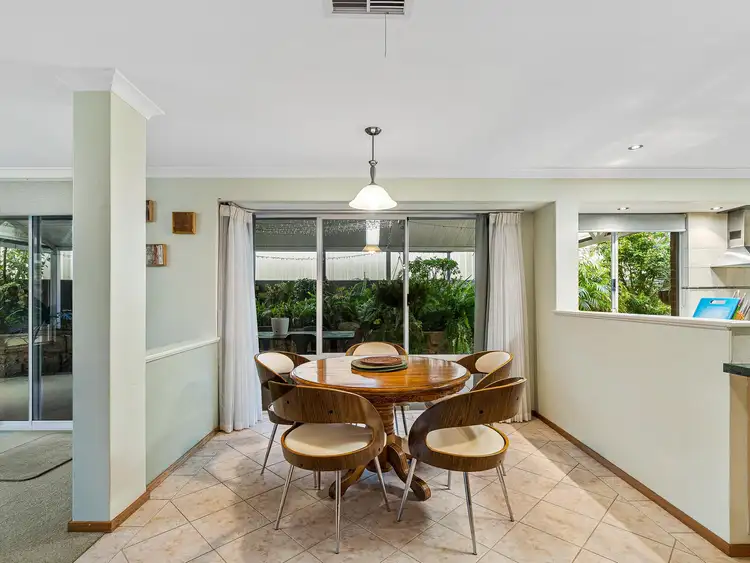
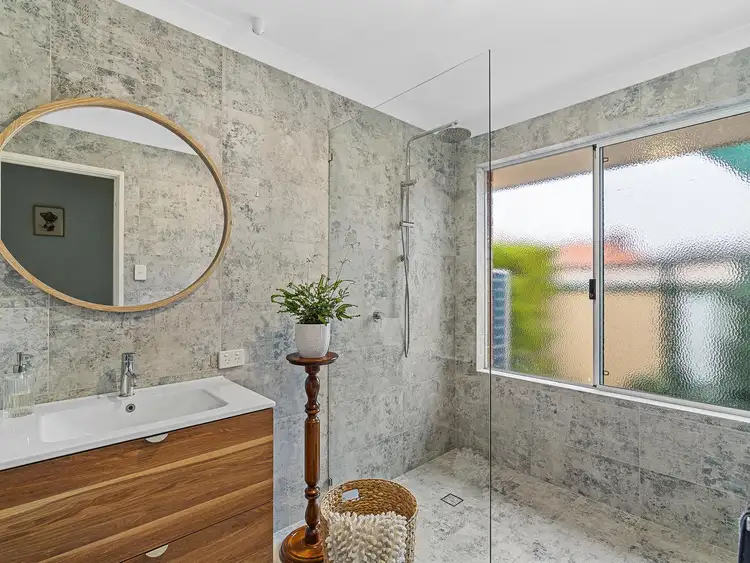
 View more
View more View more
View more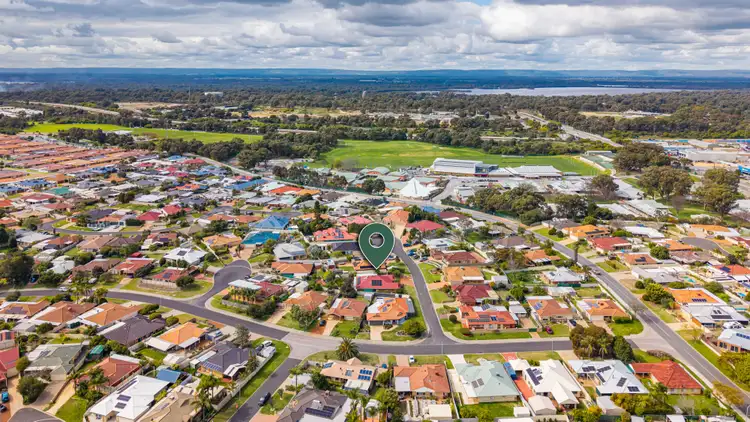 View more
View more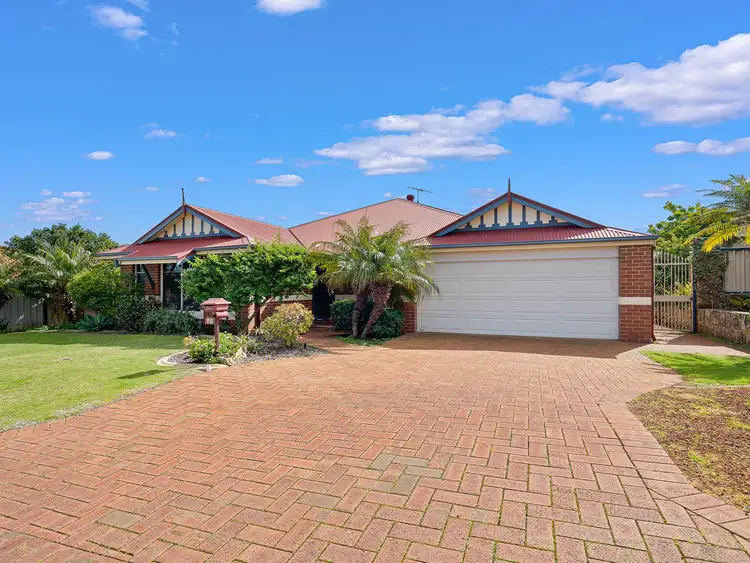 View more
View more
