Positioned within Adelaide's premier suburb of Rosslyn Park, this residence is exclusively situated in a private cul-de-sac, offering scenic views of the iconic Penfold's winery, renowned for the Grange Hermitage. Elevated in a prime location, it presents unparalleled vistas of the Adelaide skyline and nearby hills—an extraordinary opportunity. This immaculately presented property boasts nine main rooms, three bathrooms, and is set on an expansive approx 1800sqm plot. The grounds are a haven for leisure and entertainment, featuring a floodlit tennis court and a fully tiled swimming pool.
The six-bedroom home is a testament to thoughtful design and luxurious living. The master bedroom is a sanctuary, adorned with leadlight windows and French doors that open onto a balcony. It also offers space for a computer desk or study area. The generous walk-in robe leads to a fully tiled ensuite, complete with double basins and a spa bath.
The remaining upstairs bedrooms are all equipped with built-in robes and share a bathroom that features floor-to-ceiling tiles, double basins, and a laundry chute. The fifth bedroom, currently used as a spacious home office, offers balcony access through sliding doors.
The kitchen is a chef's dream, offering granite bench tops, stainless steel appliances, a double oven, and an insinkerator disposal unit. Adjacent to the kitchen is the family meals area, which opens into a spacious family room. This room is a cozy retreat with an open fireplace, built-in bookcase, and floor-to-ceiling windows and doors that overlook the private grounds.
Entertain in style in the separate formal dining room that overlooks the front gardens. The adjacent elegant drawing room, which can also serve as a home theatre, features a bay window and an open fireplace with a marble surround.
The property's outdoor spaces are equally impressive. The expansive, low-maintenance gardens bloom with roses, cherry, and magnolia trees. An outdoor gazebo provides a perfect spot to enjoy a morning paper or a lazy Sunday afternoon.
The home is completed with double lock-up garaging with direct house access, an adjacent storage room, extra vehicle parking, an automatic watering system, and zoned reverse cycle air conditioning. This property is a perfect blend of luxury, comfort, and functionality, offering a lifestyle that is both relaxed and refined.
Some of Stunning Residence's many Features include;
- Six spacious bedrooms, master with walk-in robe, luxury bathrooms, and private balcony.
- Classic high ceilings, multiple living areas, and a versatile floor plan throughout.
- 3 meter high ceiling on first floor
- Vogue-style kitchen with beautiful granite countertops and ample storage.
- Full-sized tennis court and inviting in-ground saltwater pool for summer.
- New pool equipment include filter and pump.
- Polished hardwood floors, grand timber staircase
- Industrial ducted cooling/heating.
- Solar panels
- Meticulously landscaped gardens with automatic irrigation.
- North-facing frontage for quality natural light.
- Large double lock-up garage with ample off-street parking.
- 3 Phase Power
- Updated aluminum windows and doors through out the home
- An abundance of storage throughout
Ryan and Lalita Yuan look forward helping you to find a way to own this beautiful home.
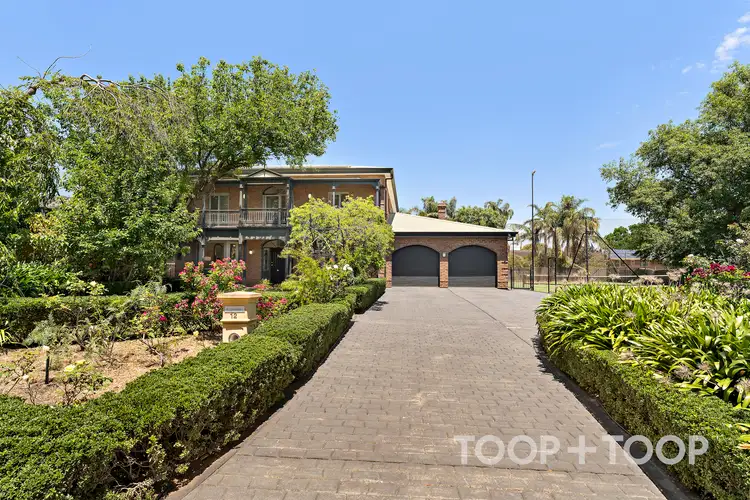
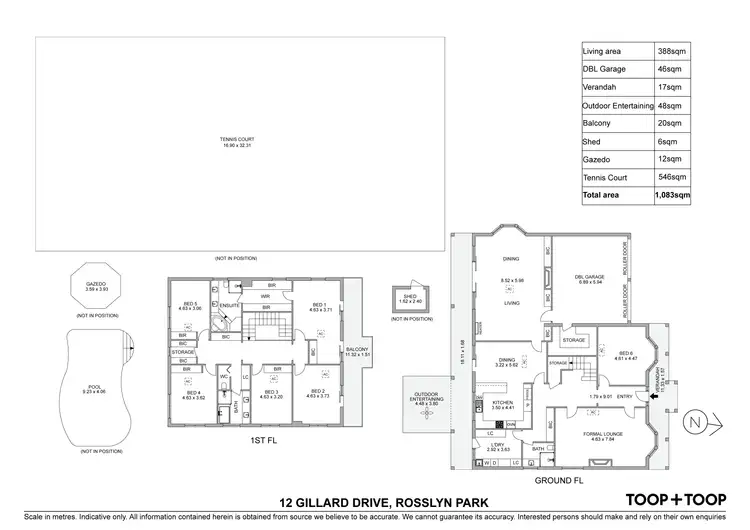
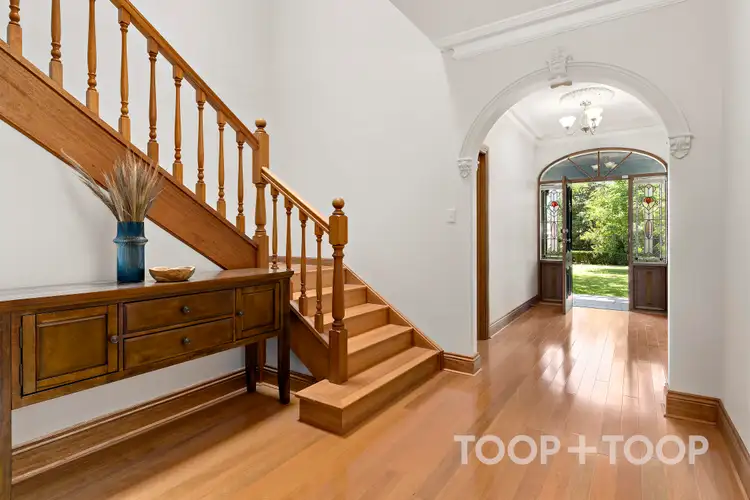



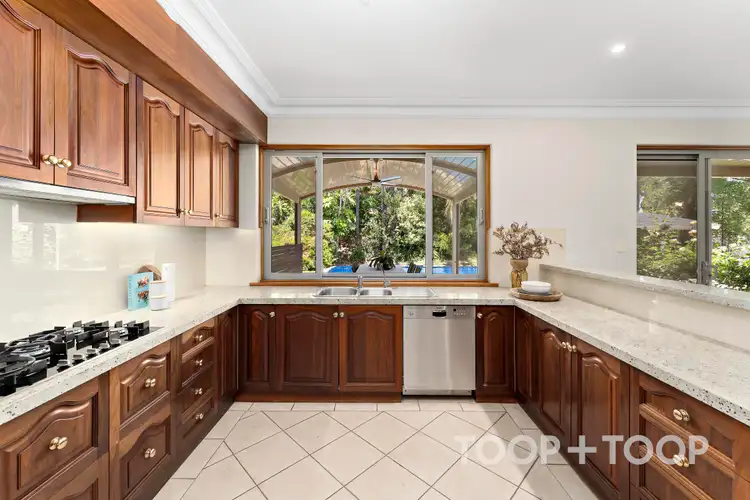

 View more
View more View more
View more View more
View more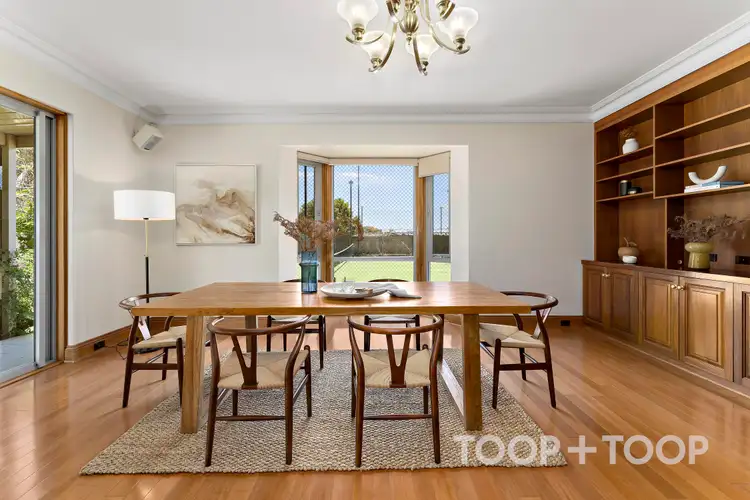 View more
View more
