SET DATE SALE: All offers are to be presented by 4pm Tuesday 26th March 2024. The seller reserves the right to accept an offer prior to the close of the set date sale.
What to love;
Nestled within the serene enclave of Placid Waters, this meticulously crafted residence epitomizes modern luxury living. Boasting a spacious 3-bedroom, 2-bathroom layout, this gem was thoughtfully designed to harmonise with its expansive 1,046m2 land, providing a seamless fusion of indoor-outdoor living.
Step through the grand entrance and be greeted by an abundance of natural light flooding through the multiple living spaces, creating an inviting ambiance for relaxation and entertainment alike. Built in 2019, this home exudes contemporary elegance, with sleek finishes and designer touches throughout.
The heart of the home is the impressive kitchen, where culinary aspirations come to life. Featuring top-of-the-line appliances, stone countertops, and ample storage, it seamlessly transitions into the butler's pantry, ensuring functionality and style go hand in hand.
Adjacent to the kitchen, the spacious dining area overlooks the picturesque outdoor landscape, while the adjoining living room provides a cozy retreat.
Experience resort-style living in your own backyard oasis, where a shimmering pool awaits. Whether unwinding poolside or hosting gatherings with loved ones, the expansive outdoor area, adorned with lush landscaping, offers endless possibilities for recreation and relaxation.
Harness the power of sustainable living with large solar panels and solar hot water, minimising environmental impact while maximising energy efficiency. Enjoy year-round comfort with ducted zoned reverse cycle air conditioning and ceiling fans throughout the home, ensuring perfect climate control in every season.
Retreat to the master suite, a sanctuary of serenity boasting generous proportions, a walk-in robe, and a stunning ensuite with luxurious finishes and fixtures. Three additional large bedrooms offer versatility and space for family, guests, or home offices, each appointed with built-in robes and ceiling fans for added comfort.
Indulge in the ultimate indoor-outdoor lifestyle with seamless integration between the interior and exterior spaces. Entertain alfresco style under the stars, protected by cafe blinds and warmed by infrared heating, creating a cozy ambiance for gatherings regardless of the weather.
For added convenience, the well-appointed laundry caters to everyday needs, while ample storage solutions throughout the home ensure clutter-free living.
Experience the epitome of luxury living in Placid Waters, where every detail has been carefully curated to elevate your lifestyle to new heights. Welcome home to tranquillity, sophistication, and unparalleled comfort.
What to know;
Spacious 3-bedroom, 2-bathroom layout
Expansive 1,046m2 land in the serene area of Placid Waters
Built in 2019 with modern design
Sparkling pool for resort-style living
Large solar panels and solar hot water for energy efficiency
Indoor-outdoor living with cafe blinds and infrared heating
Ducted zoned reverse cycle air conditioning for year-round comfort
Ceiling fans throughout the home
Impressive kitchen with top-of-the-line appliances and butler's pantry
Luxurious master retreat with walk-in robe and stunning ensuite
Multiple living spaces for relaxation and entertainment
Lush landscaping in the outdoor area
Well-appointed laundry for convenience
Ample storage solutions throughout the home
Council rates $2402 approx.
Water rates $1525 approx.
Who to talk to;
Sam Beechey | 0419 774 204 | [email protected]
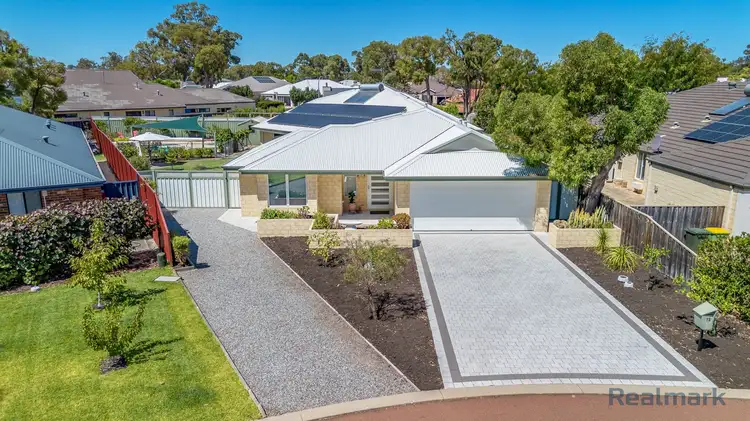
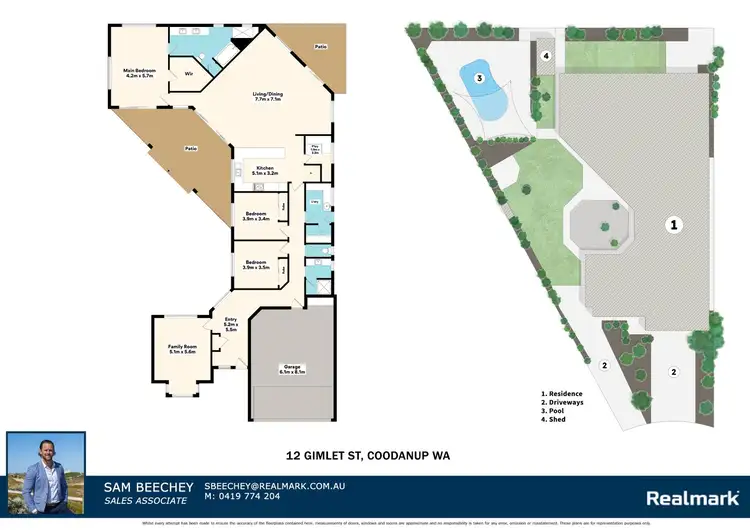
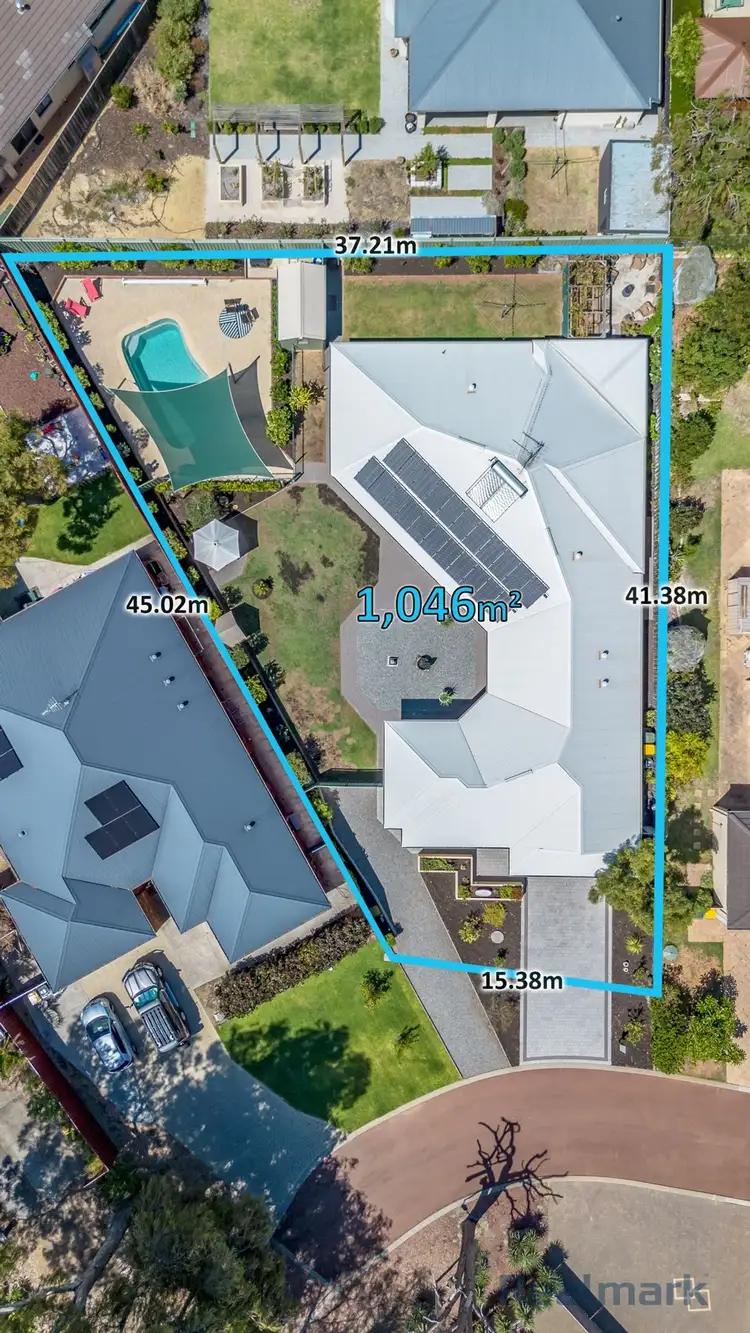
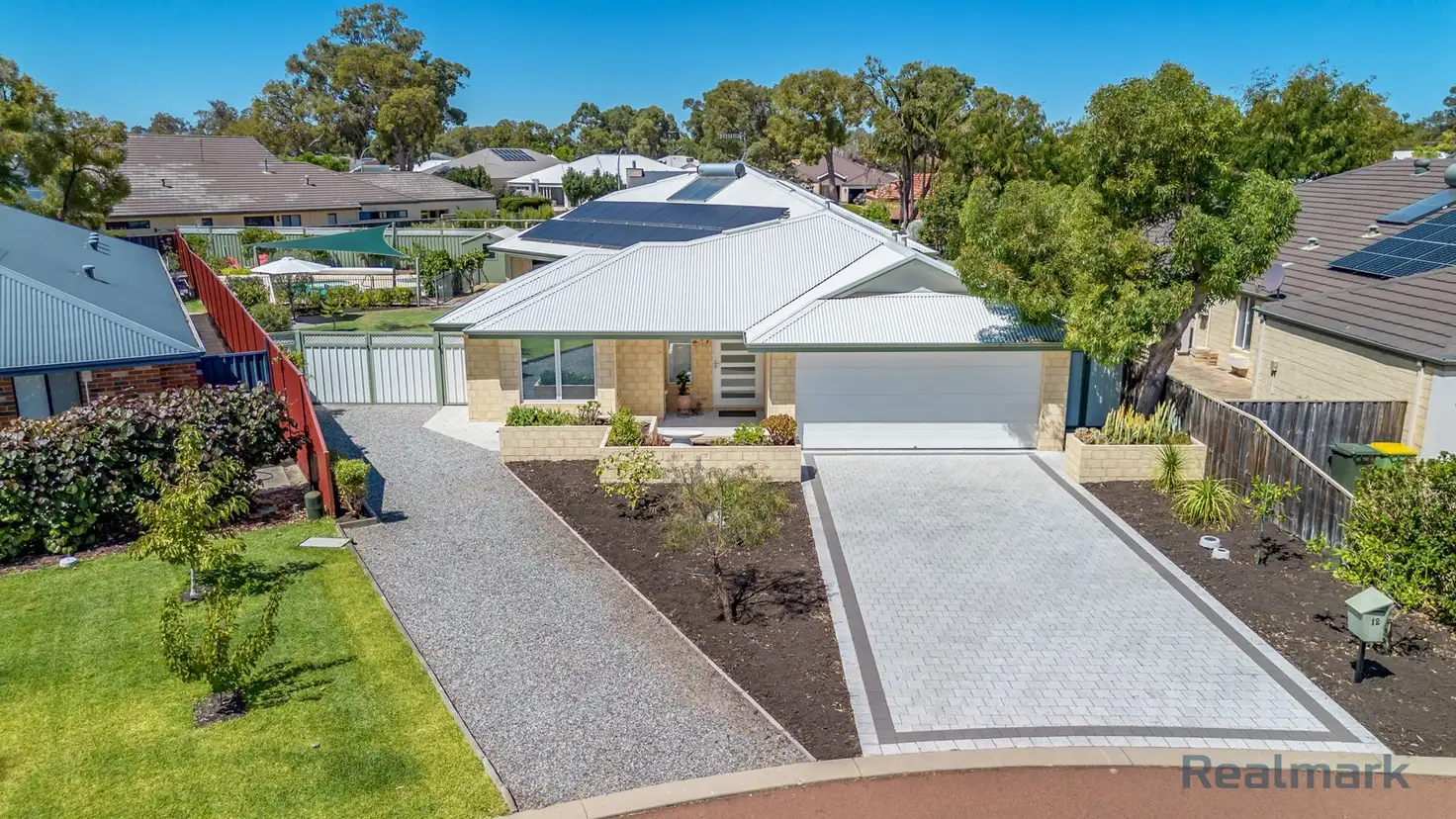


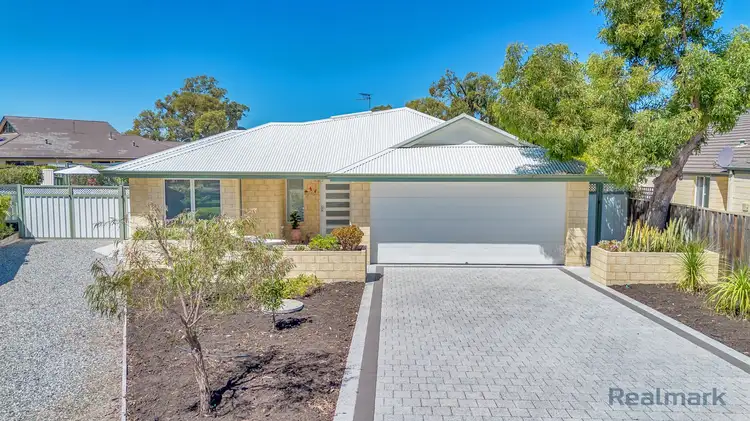
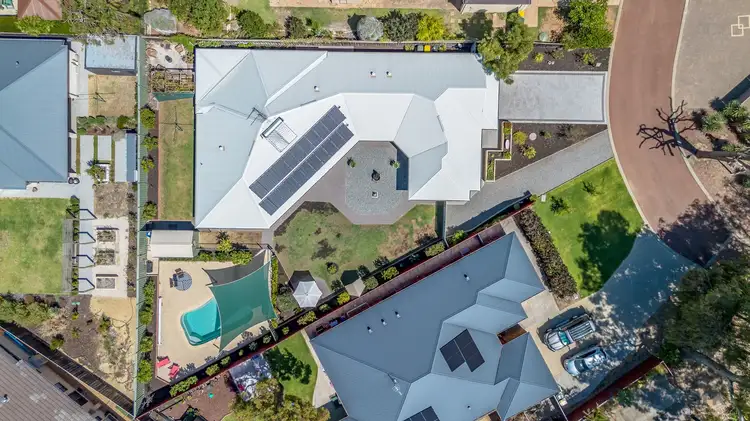
 View more
View more View more
View more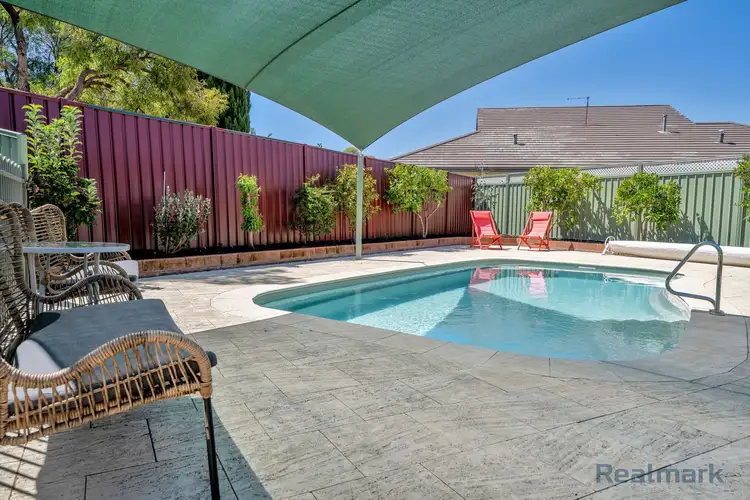 View more
View more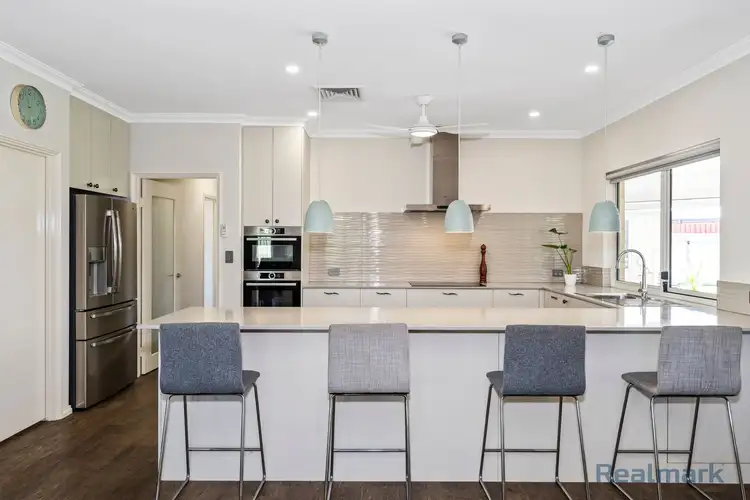 View more
View more
