$761,000
3 Bed • 2 Bath • 2 Car • 451m²
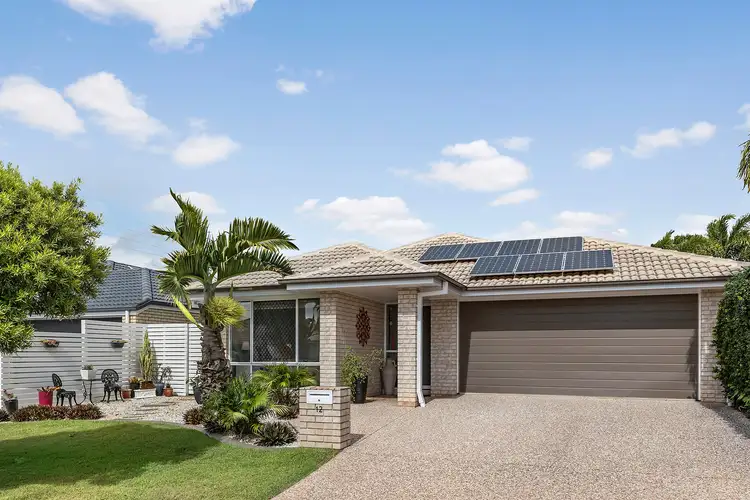
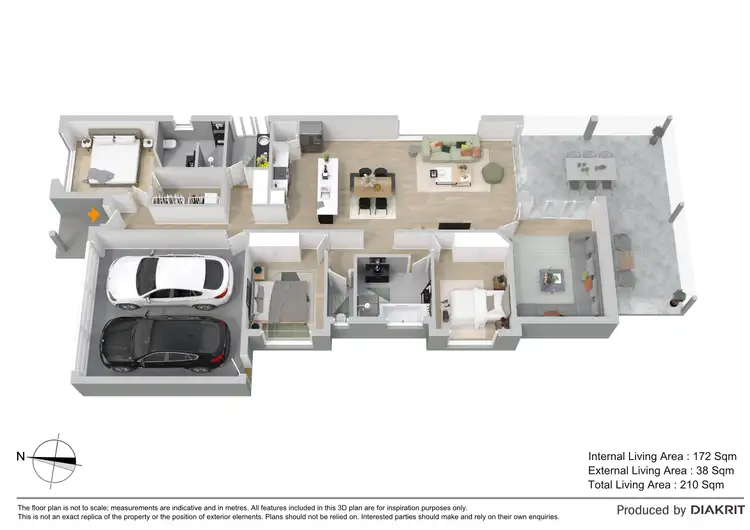
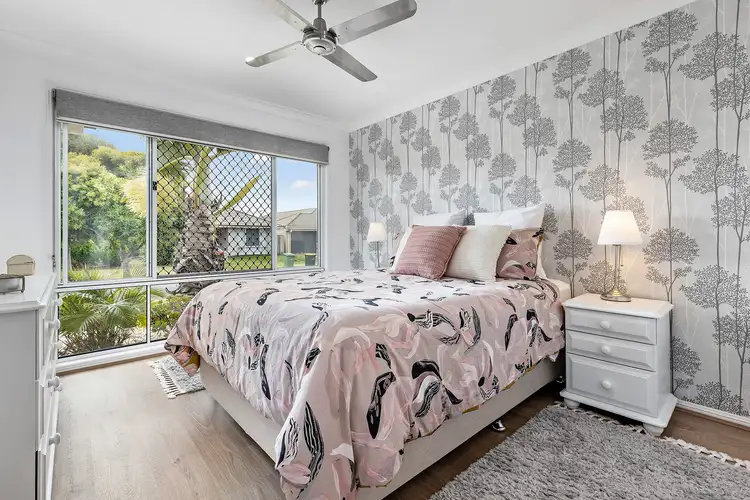
+8
Sold
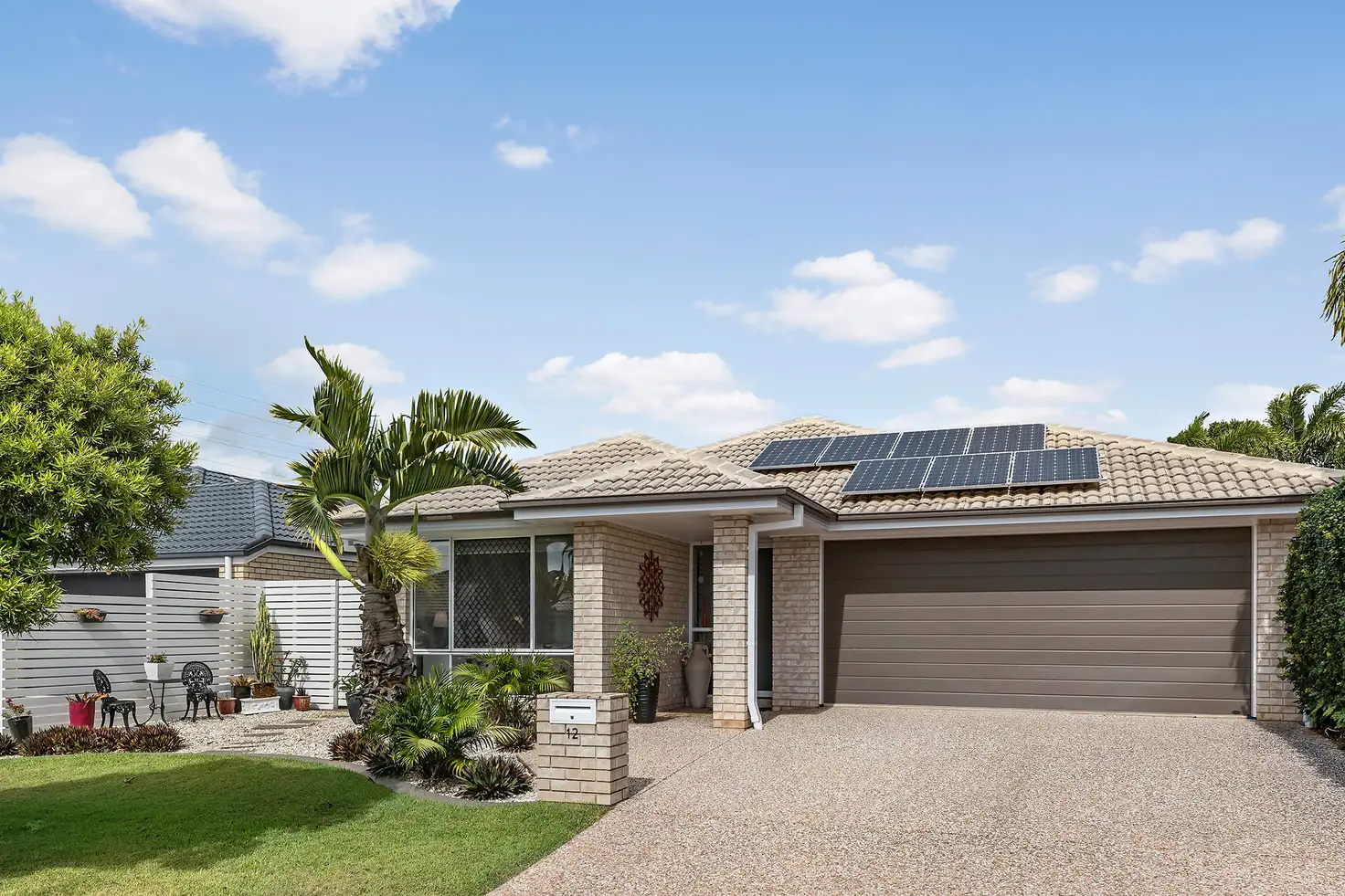


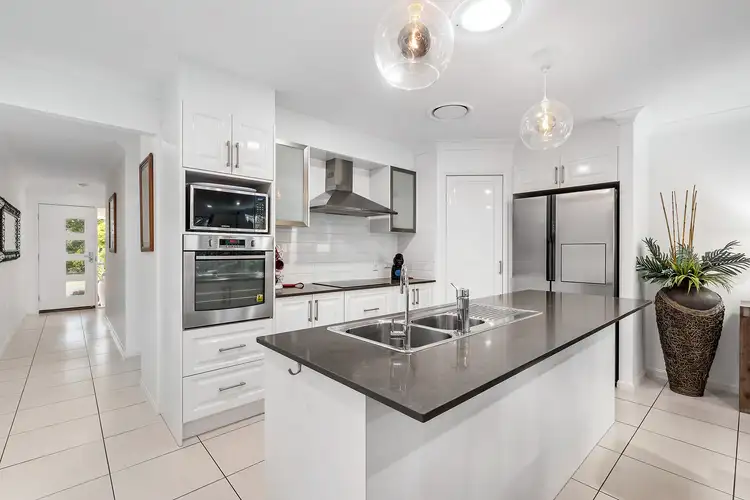
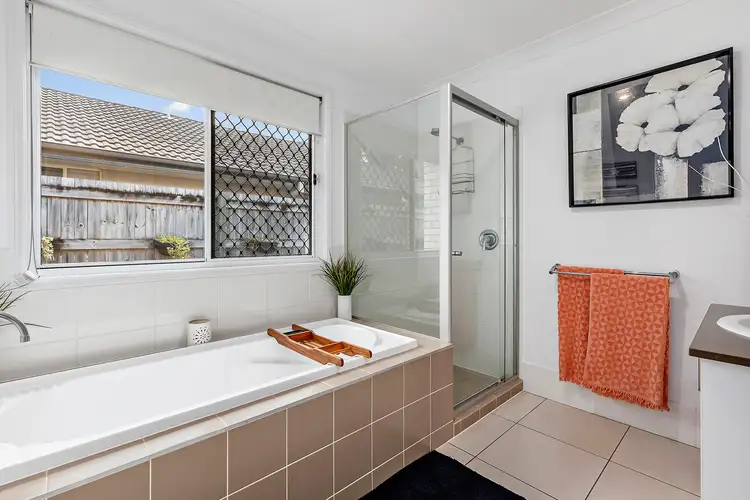
+6
Sold
12 Ginger Crescent, Griffin QLD 4503
Copy address
$761,000
- 3Bed
- 2Bath
- 2 Car
- 451m²
House Sold on Fri 12 May, 2023
What's around Ginger Crescent
House description
“Stylemaster Stunner!”
Property features
Building details
Area: 210m²
Land details
Area: 451m²
Property video
Can't inspect the property in person? See what's inside in the video tour.
Interactive media & resources
What's around Ginger Crescent
 View more
View more View more
View more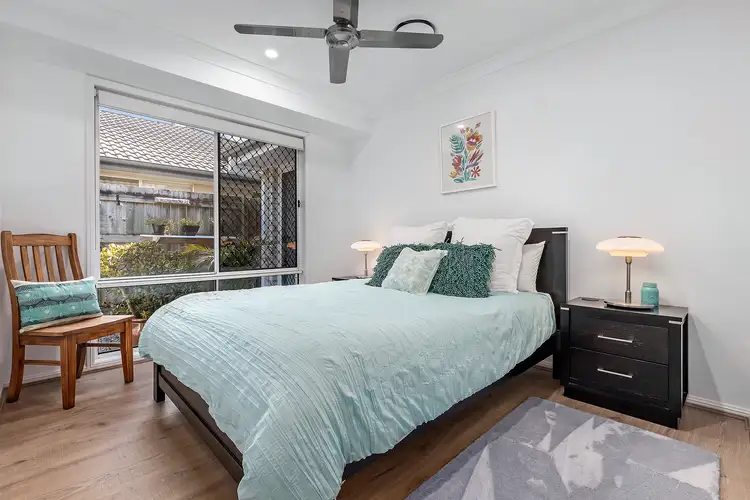 View more
View more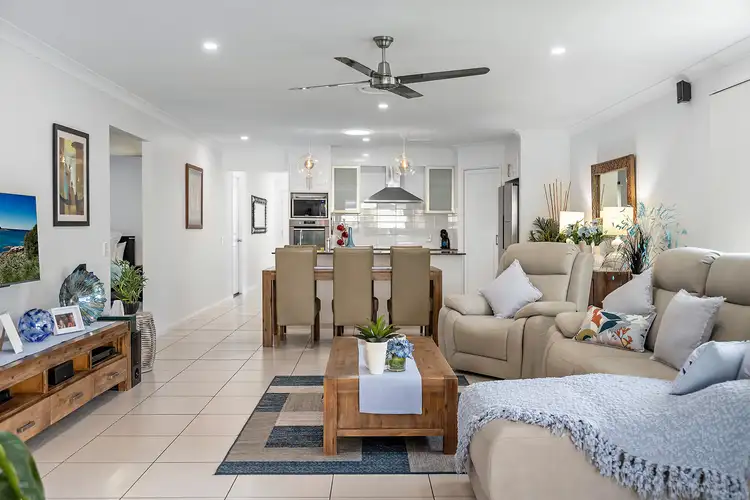 View more
View moreContact the real estate agent
Nearby schools in and around Griffin, QLD
Top reviews by locals of Griffin, QLD 4503
Discover what it's like to live in Griffin before you inspect or move.
Discussions in Griffin, QLD
Wondering what the latest hot topics are in Griffin, Queensland?
Similar Houses for sale in Griffin, QLD 4503
Properties for sale in nearby suburbs
Report Listing

