$1,853,500
5 Bed • 2 Bath • 2 Car • 612m²
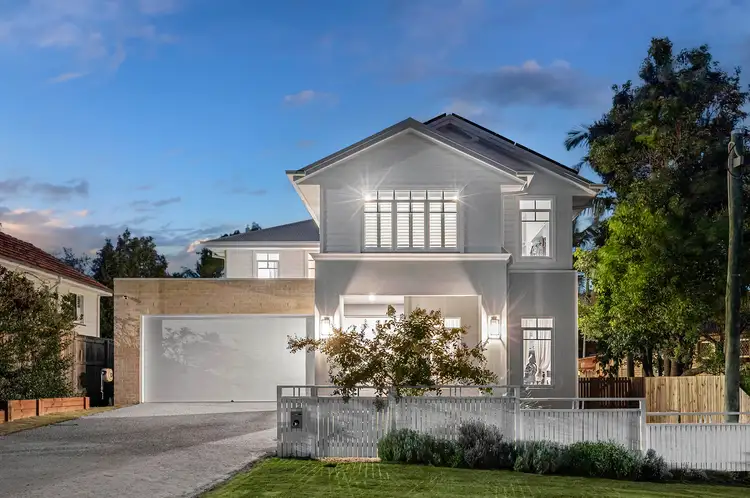
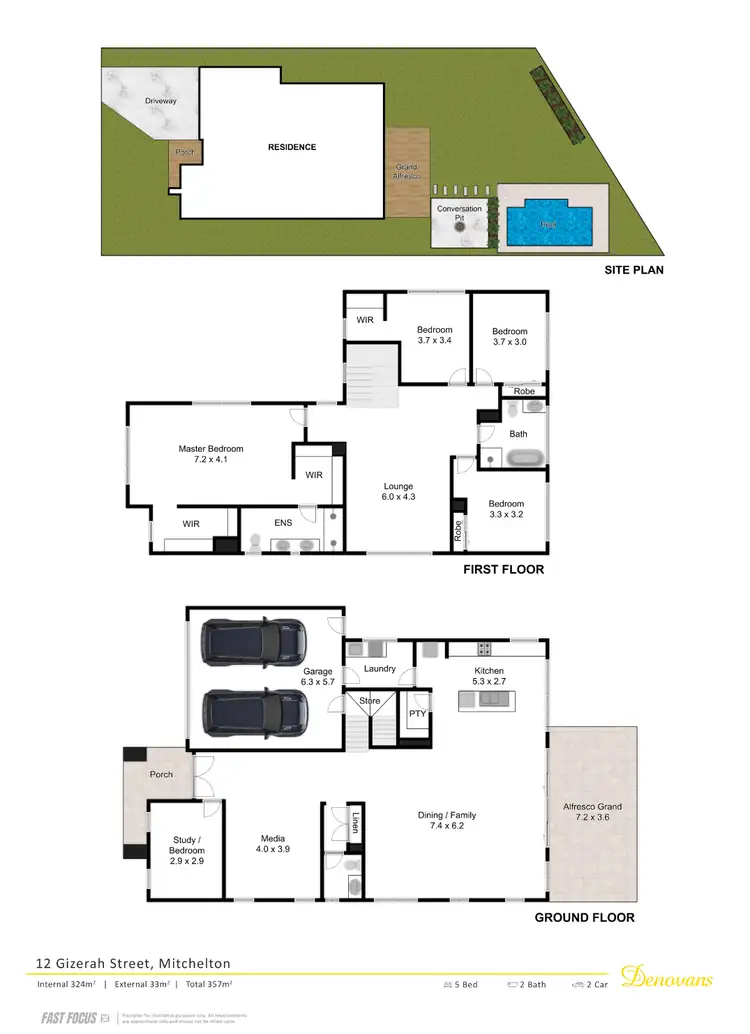
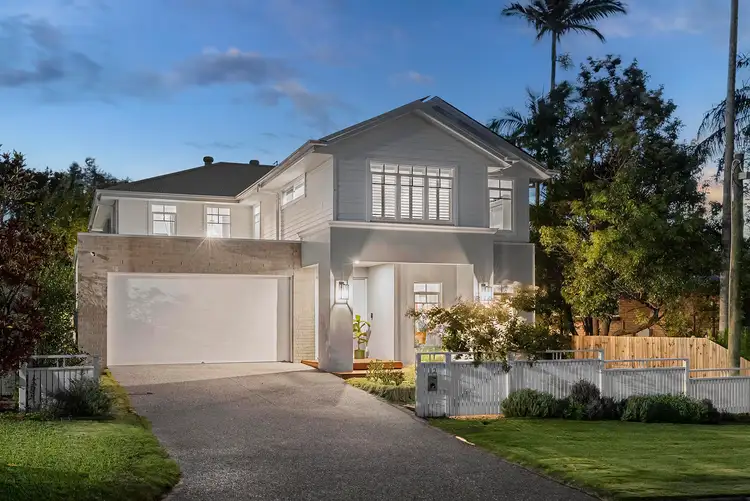
+19
Sold
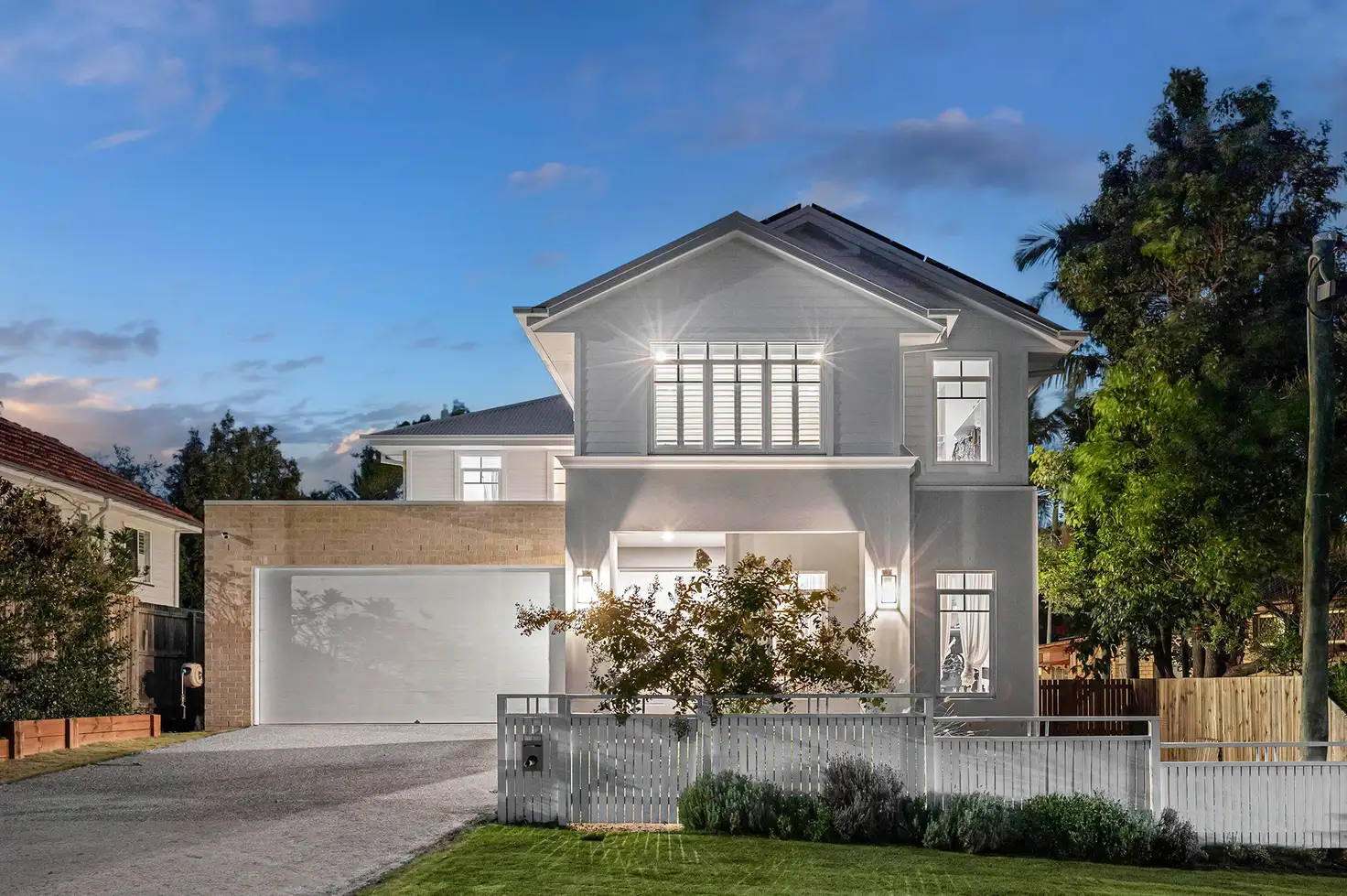


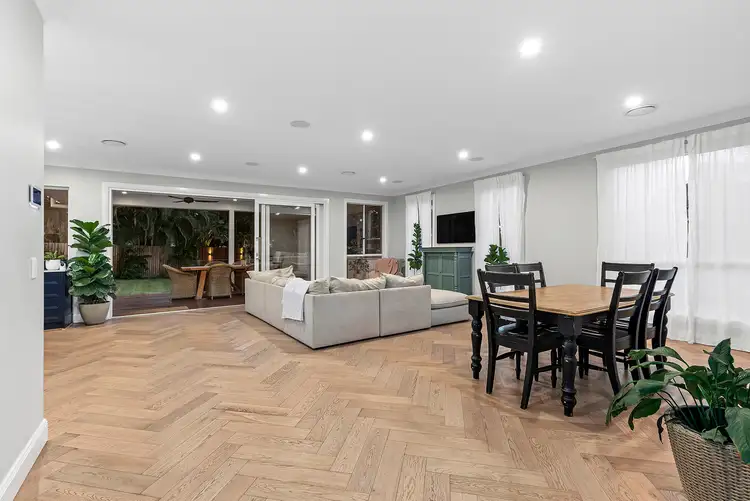
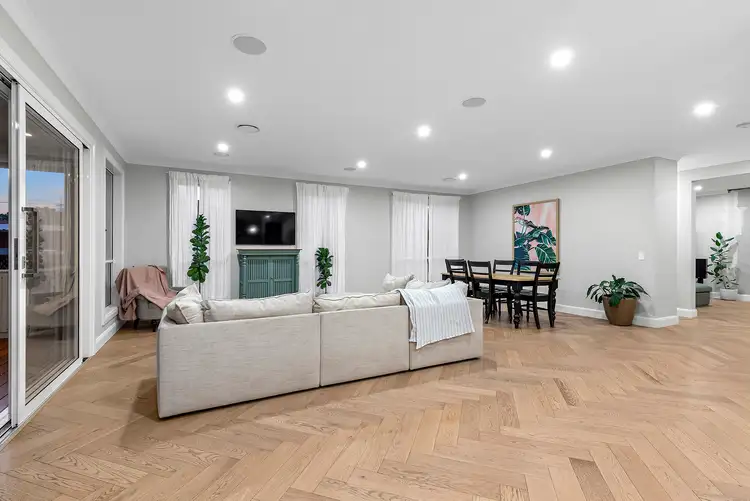
+17
Sold
12 Gizerah Street, Mitchelton QLD 4053
Copy address
$1,853,500
- 5Bed
- 2Bath
- 2 Car
- 612m²
House Sold on Thu 20 Jun, 2024
What's around Gizerah Street
House description
“Exquisite Luxury Living: Custom-Built Marvel in Prime Mitchelton Location”
Property features
Building details
Area: 357m²
Land details
Area: 612m²
Interactive media & resources
What's around Gizerah Street
 View more
View more View more
View more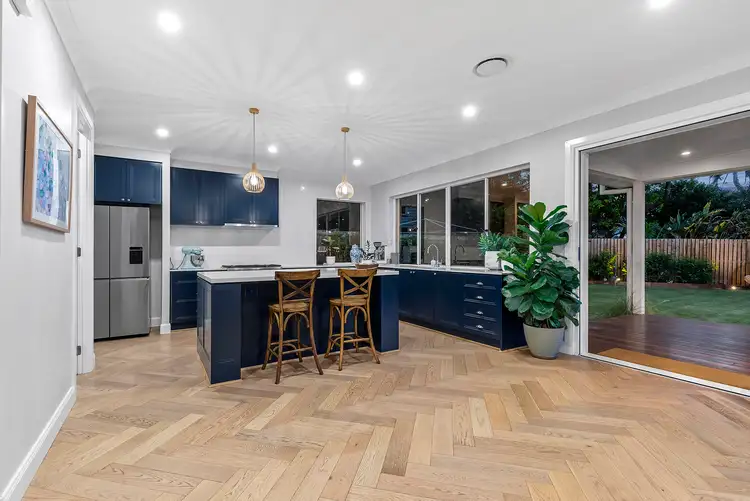 View more
View more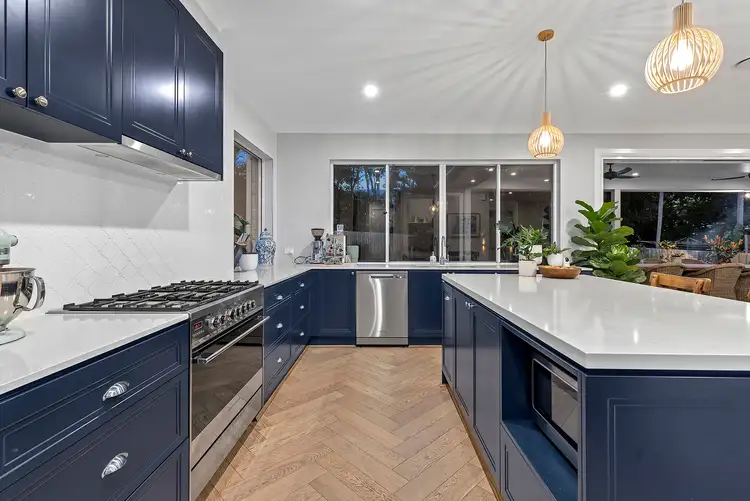 View more
View moreContact the real estate agent

Rob Missenden
Denovans Real Estate
0Not yet rated
Send an enquiry
This property has been sold
But you can still contact the agent12 Gizerah Street, Mitchelton QLD 4053
Nearby schools in and around Mitchelton, QLD
Top reviews by locals of Mitchelton, QLD 4053
Discover what it's like to live in Mitchelton before you inspect or move.
Discussions in Mitchelton, QLD
Wondering what the latest hot topics are in Mitchelton, Queensland?
Similar Houses for sale in Mitchelton, QLD 4053
Properties for sale in nearby suburbs
Report Listing
