$457,000
4 Bed • 2 Bath • 4 Car • 612m²
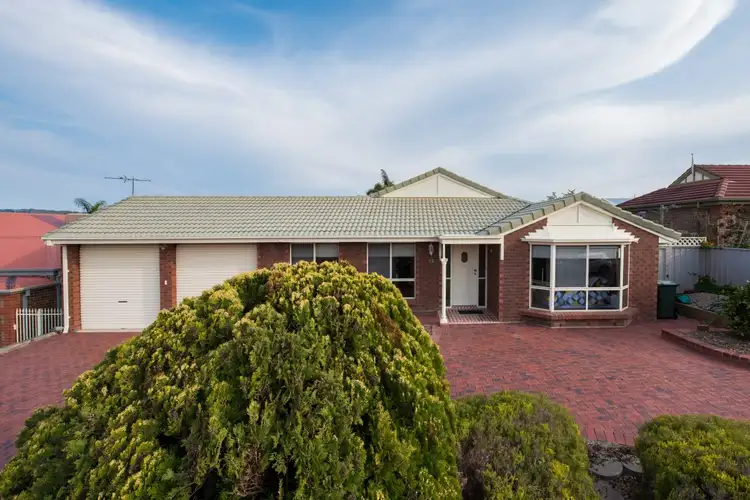
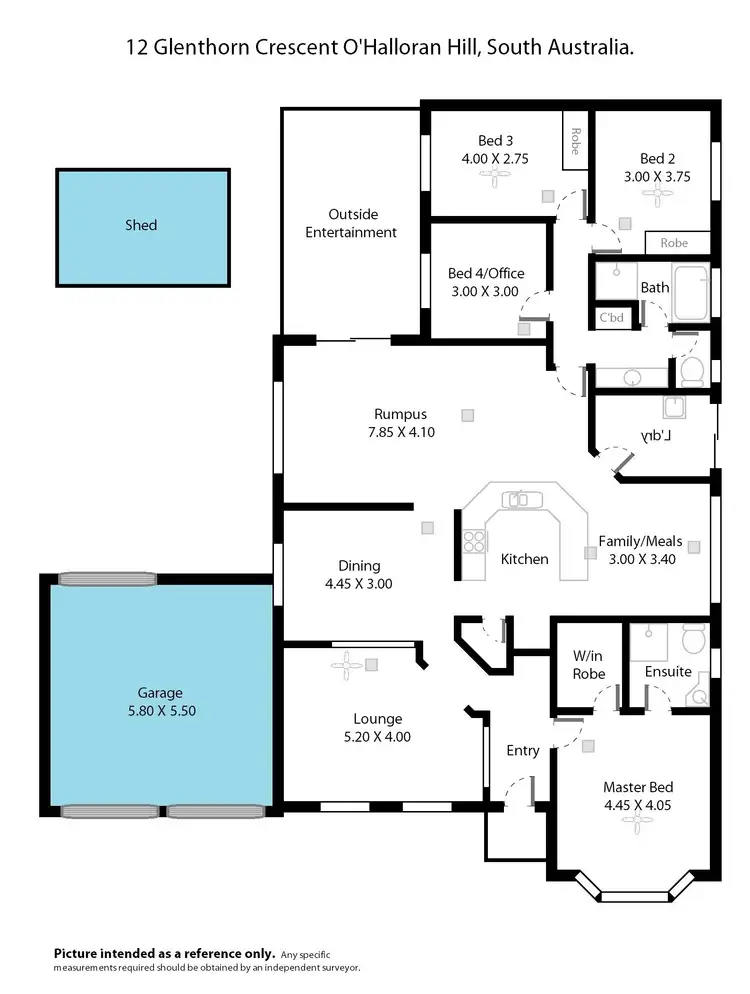
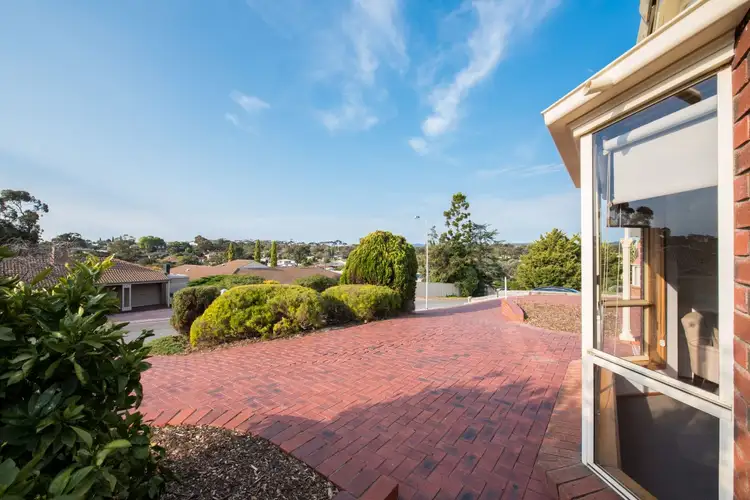
+24
Sold
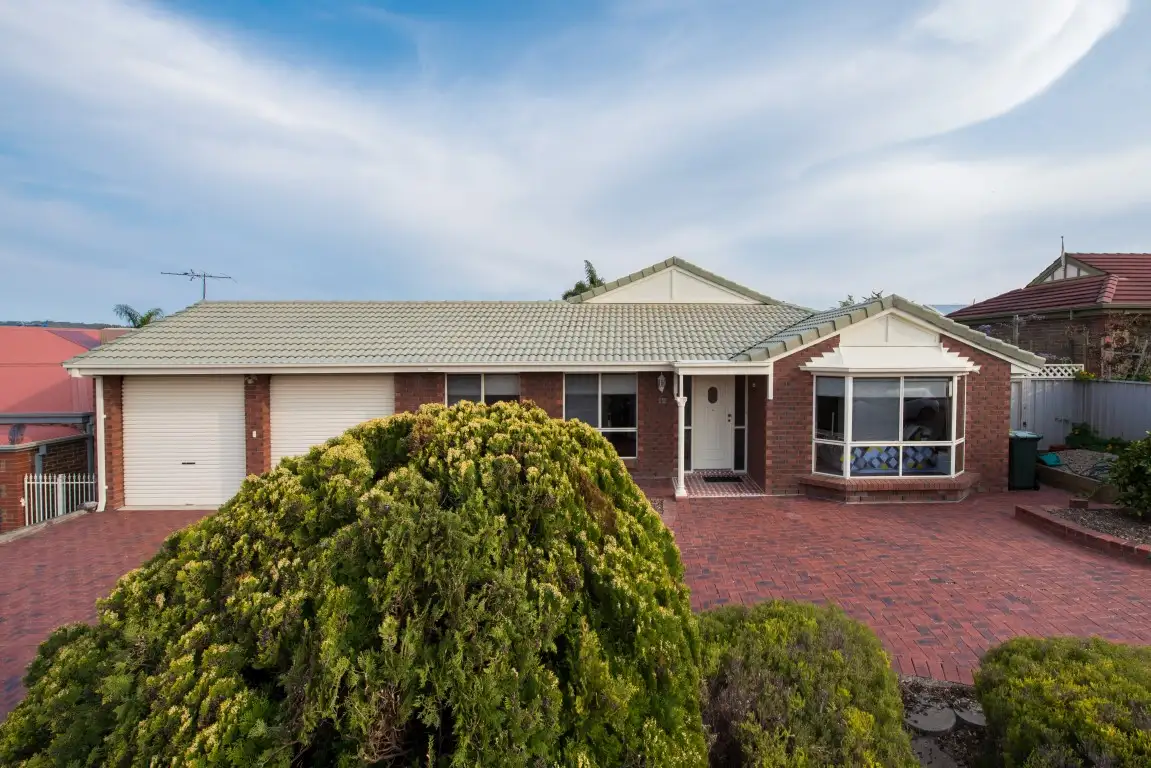


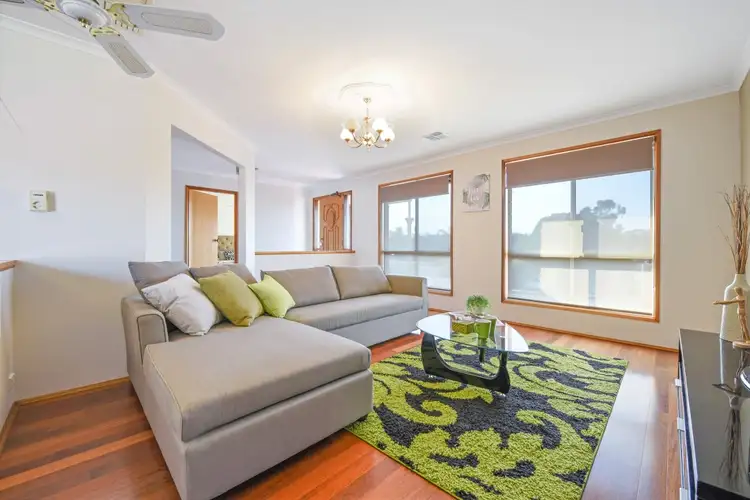
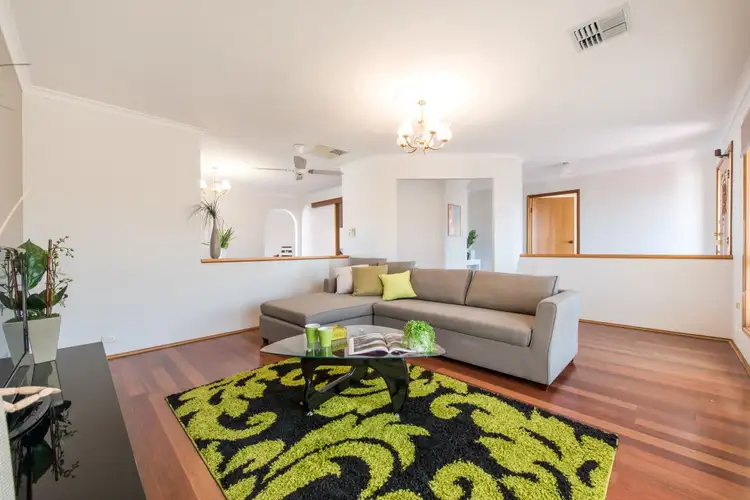
+22
Sold
12 Glenthorn Crescent, O'halloran Hill SA 5158
Copy address
$457,000
- 4Bed
- 2Bath
- 4 Car
- 612m²
House Sold on Wed 4 Oct, 2017
What's around Glenthorn Crescent
House description
“family home with heaps of parking”
Property features
Other features
Built-In Wardrobes, Close to Schools, Close to Shops, Close to Transport, GardenBuilding details
Area: 214m²
Land details
Area: 612m²
Interactive media & resources
What's around Glenthorn Crescent
 View more
View more View more
View more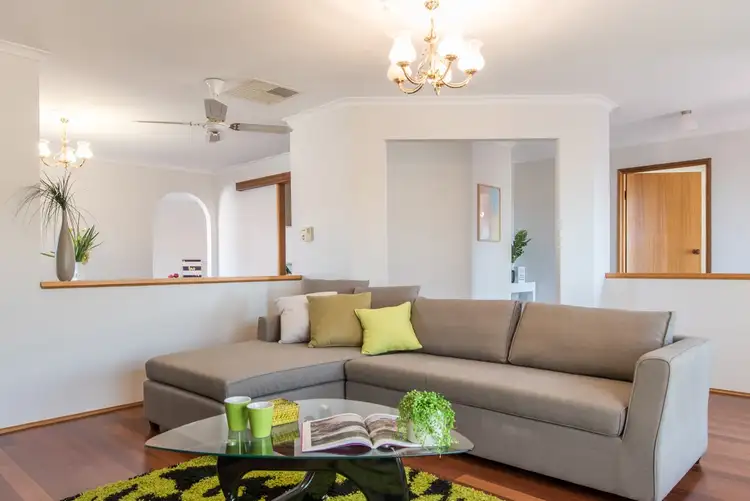 View more
View more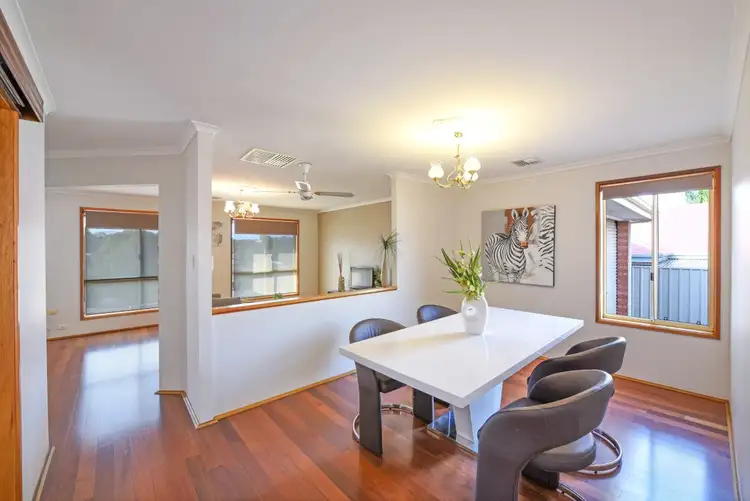 View more
View moreContact the real estate agent

Mike Dobbin & Zoe Ball
Magain Real Estate
5(40 Reviews)
Send an enquiry
This property has been sold
But you can still contact the agent12 Glenthorn Crescent, O'halloran Hill SA 5158
Nearby schools in and around O'halloran Hill, SA
Top reviews by locals of O'halloran Hill, SA 5158
Discover what it's like to live in O'halloran Hill before you inspect or move.
Discussions in O'halloran Hill, SA
Wondering what the latest hot topics are in O'halloran Hill, South Australia?
Similar Houses for sale in O'halloran Hill, SA 5158
Properties for sale in nearby suburbs
Report Listing
