$860,000
3 Bed • 1 Bath • 1 Car • 714m²
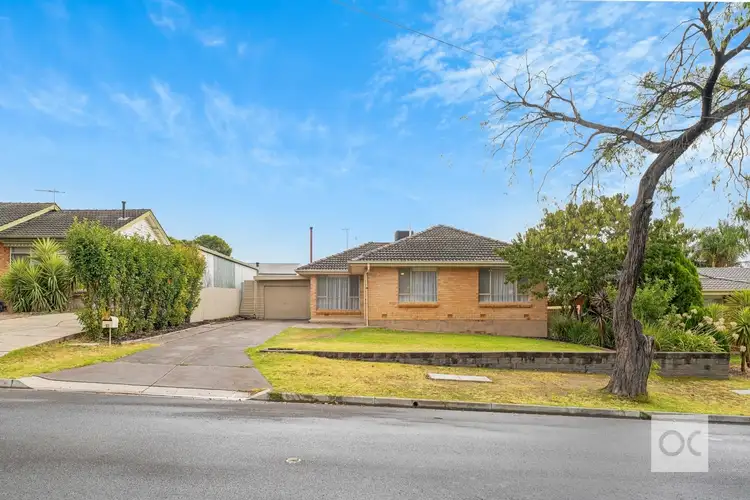

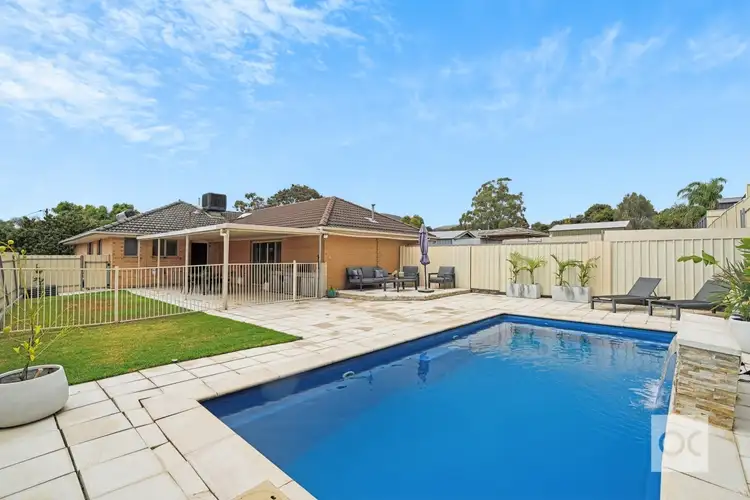
+24
Sold
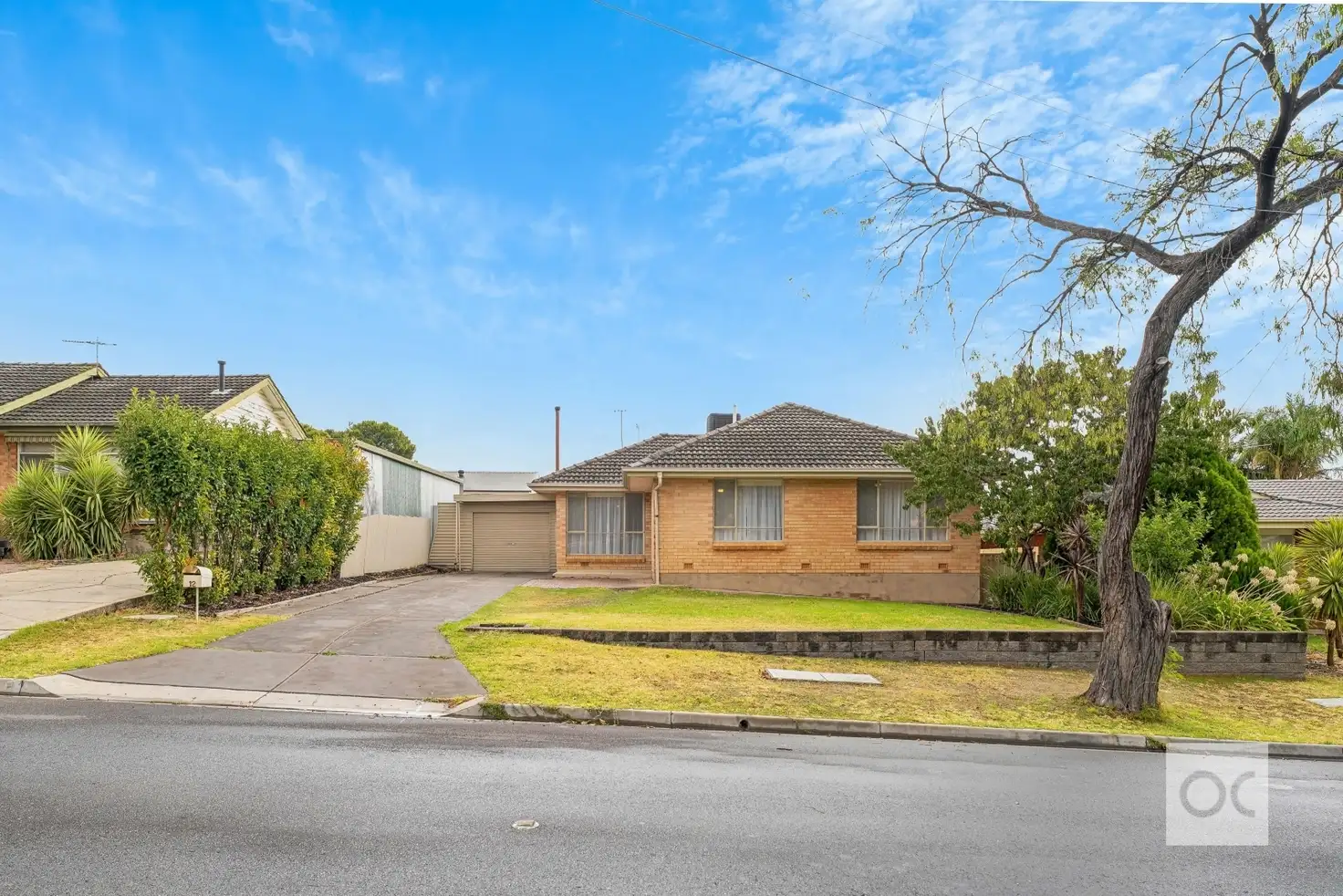


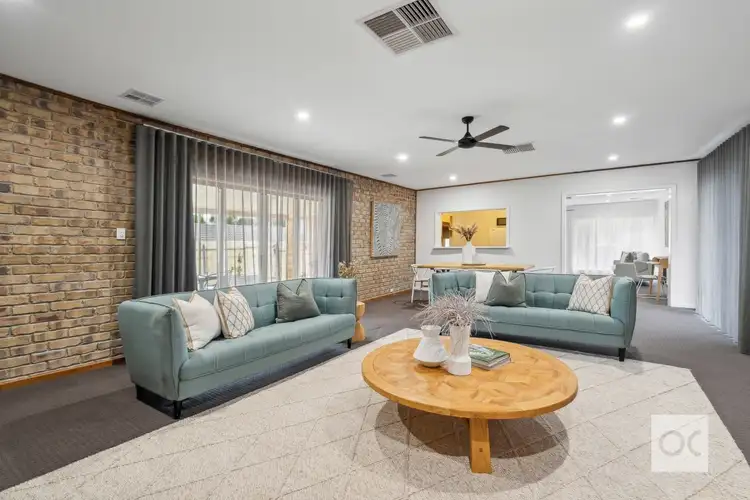
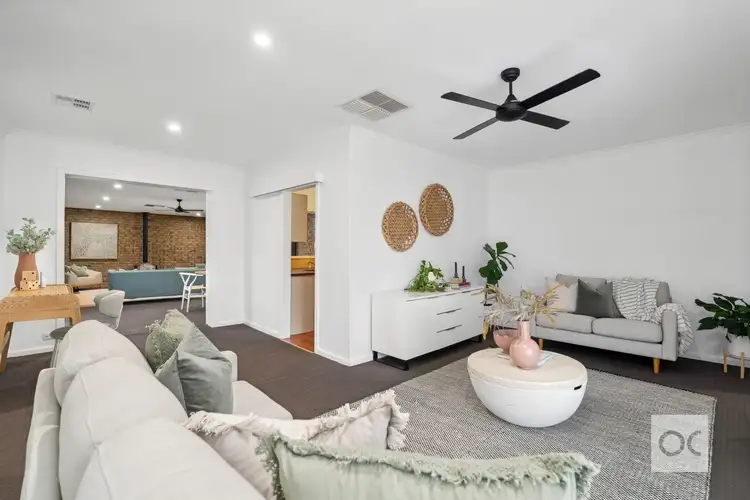
+22
Sold
12 Grantham Grove, Paradise SA 5075
Copy address
$860,000
- 3Bed
- 1Bath
- 1 Car
- 714m²
House Sold on Wed 8 May, 2024
What's around Grantham Grove
House description
“Swim, spread out and stamp your mark on a solid home in pin-drop-quiet Paradise”
Council rates
$1820.35 YearlyBuilding details
Area: 221m²
Land details
Area: 714m²
Property video
Can't inspect the property in person? See what's inside in the video tour.
Interactive media & resources
What's around Grantham Grove
 View more
View more View more
View more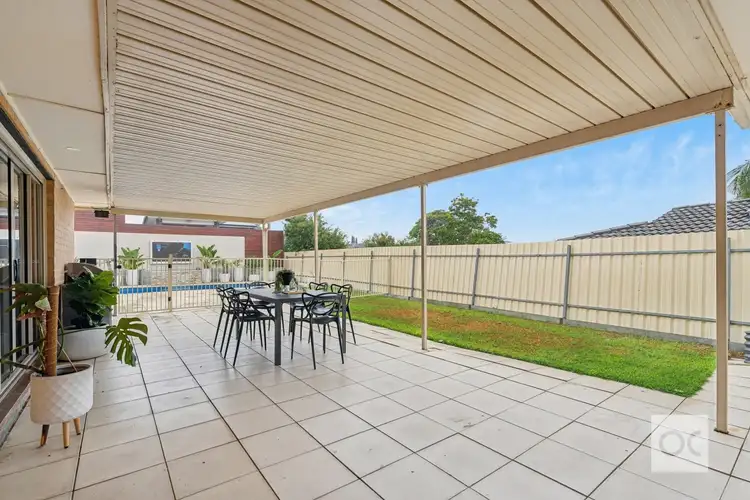 View more
View more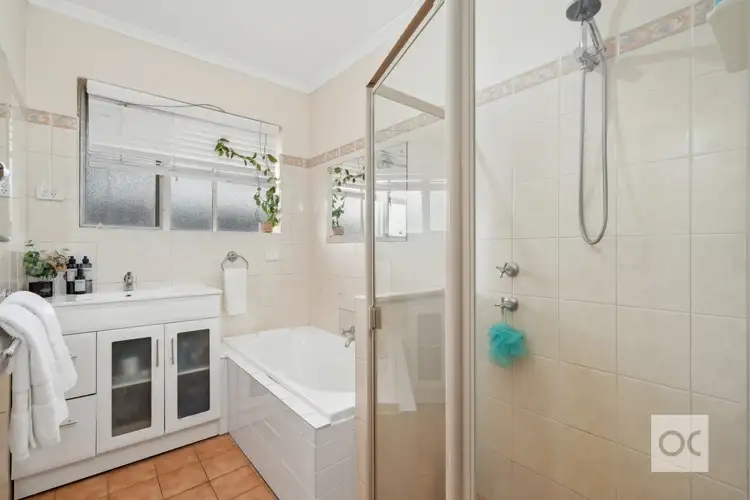 View more
View moreContact the real estate agent

Damien Willis
OC
0Not yet rated
Send an enquiry
This property has been sold
But you can still contact the agent12 Grantham Grove, Paradise SA 5075
Nearby schools in and around Paradise, SA
Top reviews by locals of Paradise, SA 5075
Discover what it's like to live in Paradise before you inspect or move.
Discussions in Paradise, SA
Wondering what the latest hot topics are in Paradise, South Australia?
Similar Houses for sale in Paradise, SA 5075
Properties for sale in nearby suburbs
Report Listing
