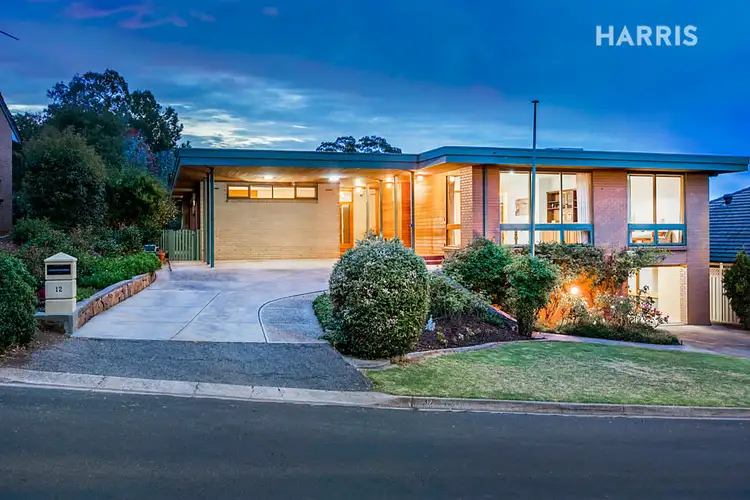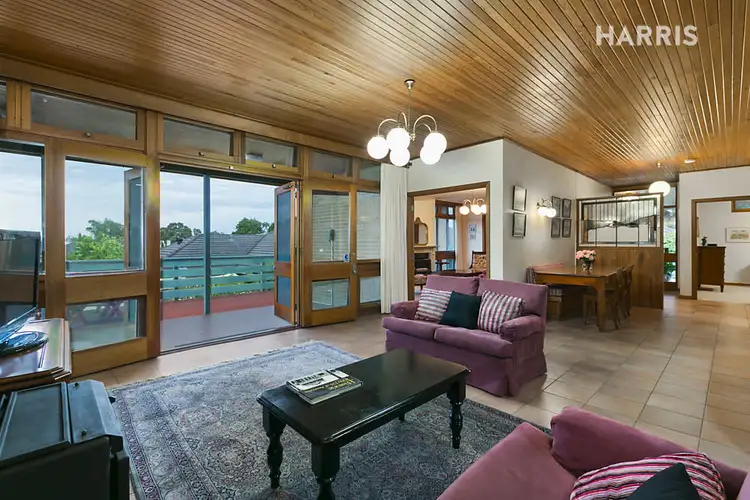Set Date Sale: For sale by Offer on or before Tuesday 30/1/18 at 12:30pm, or Auction on Friday 2/2/18 at 12:30pm ($1.1m)
An impressively striking home, this architectural ode to the modernist design movement proves that clean contemporary style is back, and you can't beat a big block in Beaumont!
Home to three generations of one family - a story that started in 1970 by architect Stewart Game, when big windows and open plan living were at the cutting edge.
Today, its individual design, Swedish brick and timber panel faade, 9-foot ceilings, Jarrah floors, hopper windows, feature cedar ceilings and a truly versatile floor plan are, together, all the rage once more.
Up to five bedrooms, 3 bathrooms, multiple living areas you can configure in countless ways, three wings, a pool and a block spanning over 1000 sqm, ensure supreme functionality and freedom for generations to come.
One of those wings can be utilised as a large self-contained apartment, boasting a big bedroom, kitchenette, bathroom, living room, dining room and prized private access - making it a home-within-a-home...
Rent it out to supplement your income, give your teenager/young adult some serious independence, or grant the grandparents their wish to be closer to the kids.
Not to be outdone, your wing comes with the ensuite, walk-in robe and the room to roam of an unmistakable master suite.
Meet in the middle, where an open-plan solid timber kitchen, light-filled family room, timber-decked terrace and a formal lounge wait patiently to entertain.
These almost unbreakable double-brick 'bones' leave you with the strongest canvas; should you want to 'contemporise' what is now an undeniably cool classic.
Situated in the prized zones of Glenunga International High and Linden Park Primary Schools, the next chapter in this cool classic comes with the brightest future.
More reasons why we love this home:
- Elevated position catching glimpses of Semaphore and the lights of the north
- Just 100m from bus stop to the CBD and convenient to Burnside Village and the trails of Mt Lofty/Waterfall Gully
- Spacious undercroft garage with auto door, workshop/studio room and cellar space
- Carport with room for up to four cars
- Kitchen: dishwasher, new oven and electric cooktop, plus microwave included
- Loads of storage throughout - including built-in robes and linen press
- Cleverly designed to naturally cool/cross ventilate
- Combustion fire to family room and historical marble fireplace to lounge
- Ducted air-conditioning to the self-contained wing
- New salt-water chlorinator plus summer and winter covers for the pool
- Automatic watering to beautifully presented gardens, Alarm provisions
* School zones subject to changing rules/entry requirements and do not guarantee automatic eligibility
Specifications:
CT / 5666/259
Council / City of Burnside
Zoning / R'R22
Built / 1970
Land / 1150m2
Council Rates / $2151.15pa
SA Water / $309.75pq
ES Levy / $505.70pa
All information provided has been obtained from sources we believe to be accurate, however, we cannot guarantee the information is accurate and we accept no liability for any errors or omissions (including but not limited to a property's land size, floor plans and size, building age and condition) Interested parties should make their own enquiries and obtain their own legal advice. Should this property be scheduled for auction, the Vendor's Statement may be inspected at any Harris Real Estate office for 3 consecutive business days immediately preceding the auction and at the auction for 30 minutes before it starts.








 View more
View more View more
View more View more
View more View more
View more
