Price Undisclosed
3 Bed • 2 Bath • 2 Car • 1125m²
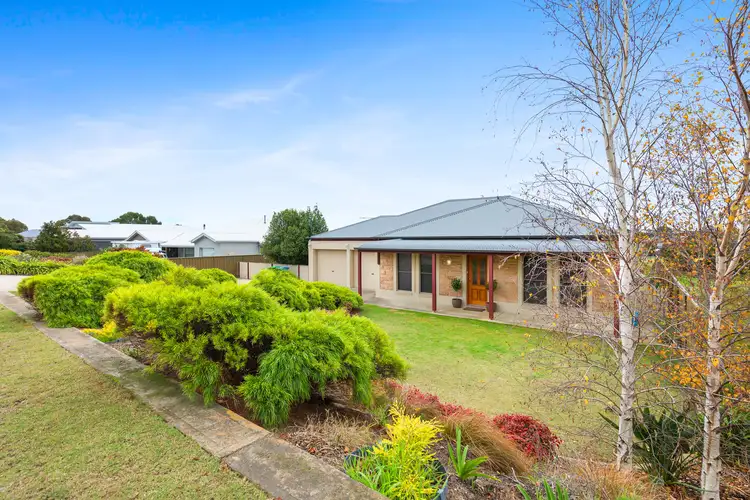
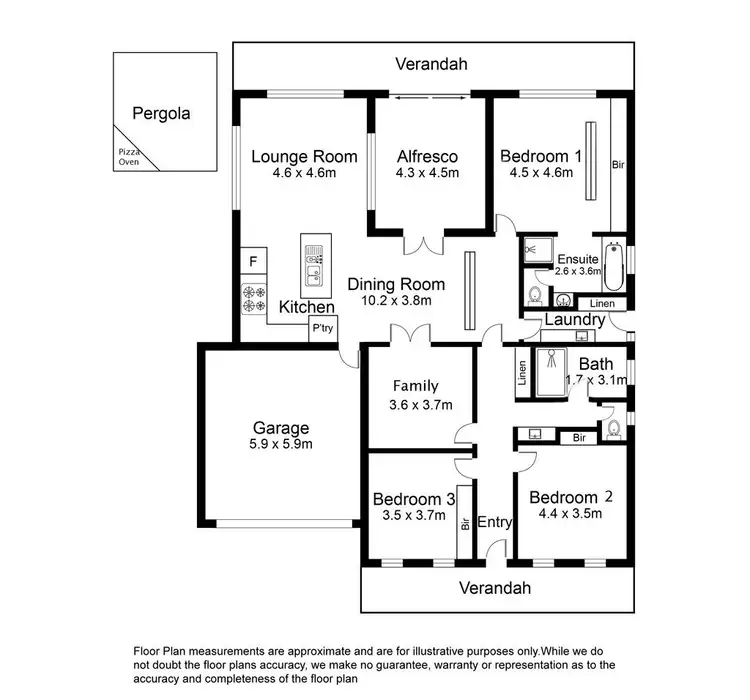
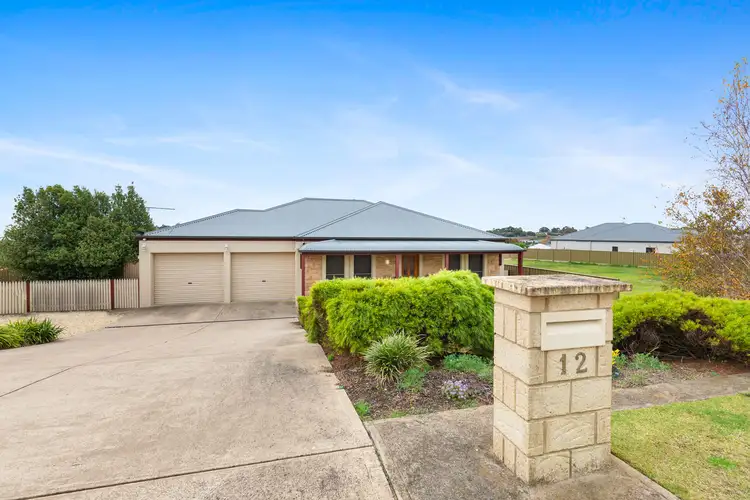
+12
Sold
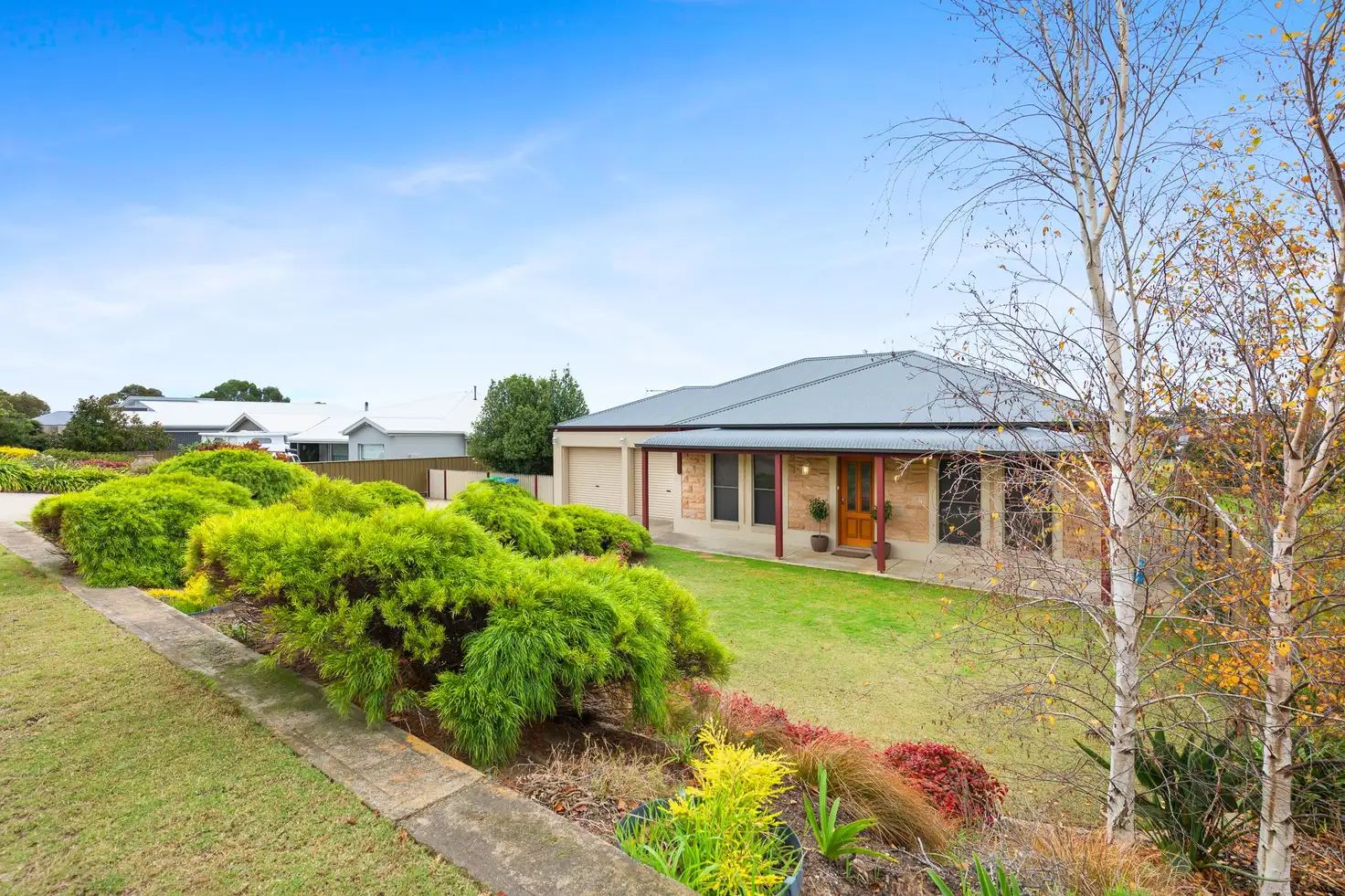


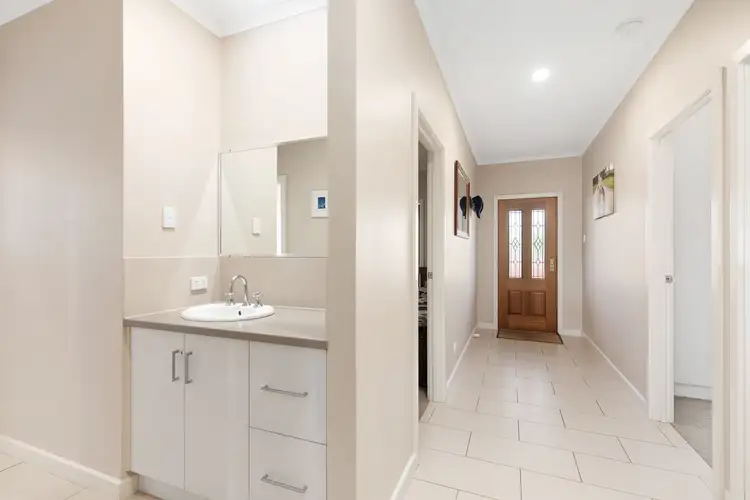
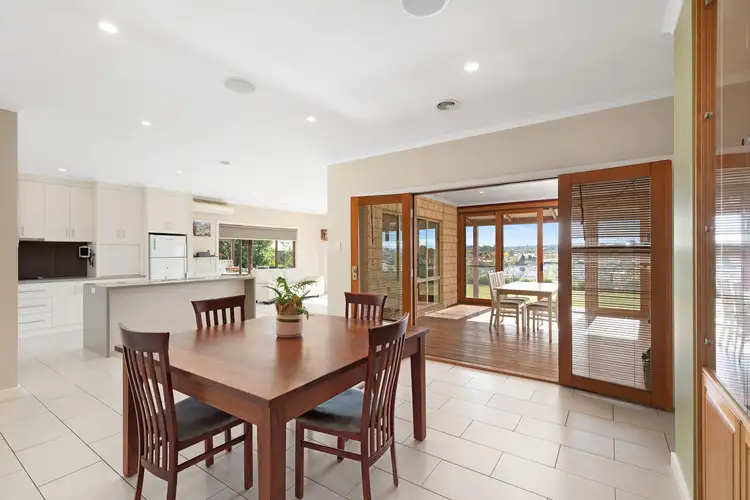
+10
Sold
12 Greenridge Drive, Mount Gambier SA 5290
Copy address
Price Undisclosed
- 3Bed
- 2Bath
- 2 Car
- 1125m²
House Sold on Thu 12 Nov, 2020
What's around Greenridge Drive
House description
“The Entertainer's Character Filled Family Home”
Property features
Building details
Area: 228m²
Land details
Area: 1125m²
Interactive media & resources
What's around Greenridge Drive
 View more
View more View more
View more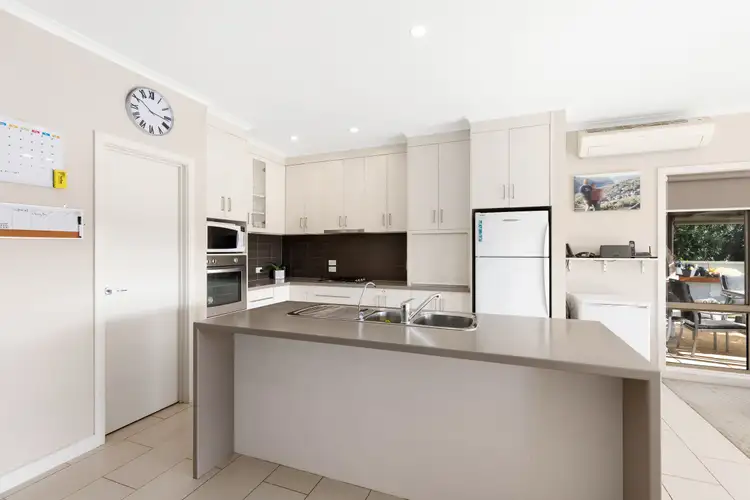 View more
View more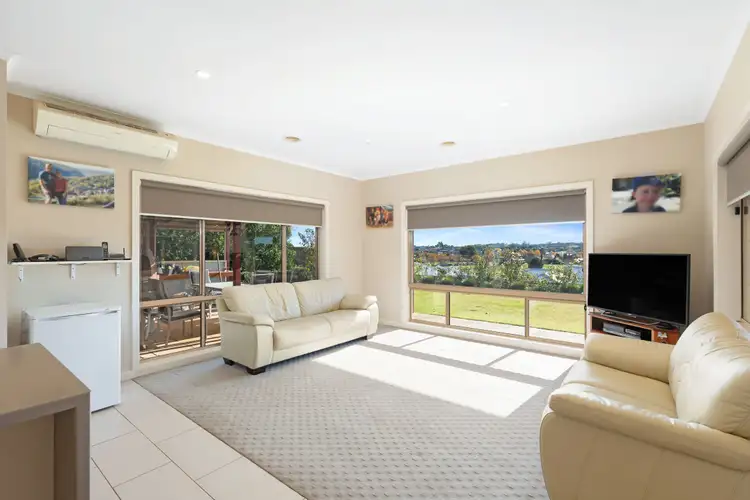 View more
View moreContact the real estate agent

Tahlia Gabrielli
Ray White Mt Gambier
0Not yet rated
Send an enquiry
This property has been sold
But you can still contact the agent12 Greenridge Drive, Mount Gambier SA 5290
Nearby schools in and around Mount Gambier, SA
Top reviews by locals of Mount Gambier, SA 5290
Discover what it's like to live in Mount Gambier before you inspect or move.
Discussions in Mount Gambier, SA
Wondering what the latest hot topics are in Mount Gambier, South Australia?
Similar Houses for sale in Mount Gambier, SA 5290
Properties for sale in nearby suburbs
Report Listing
