Some homes simply feel right the moment you pull up. Wide, level, beautifully open from front to back, with a calmness in the air and sunlight pouring through the windows. This is one of those rare Floraville homes that delivers instant comfort and long-term potential all in one, a true single-level layout, a family-friendly backyard with a sparkling pool, and a rear boundary that opens directly onto peaceful parkland with not a single neighbour behind you.
Step inside and the warmth of polished timber floors, fresh white paint and north-facing light sets the tone immediately. The front living room enjoys morning sun and soft breezes, while the rear living room connects effortlessly to the alfresco and yard, creating a beautiful sense of openness throughout the home. With bedrooms placed in their own wing at the front and a private master suite positioned at the rear, the layout is practical, balanced and incredibly easy to live in.
Outside, the lifestyle steps up another level. The yard is entirely flat, the pool is resort-like, the alfresco is shaded and breezy, and the back gate opens into a leafy reserve that feels like an extension of your own land. Kids can run, ride and explore for hours; pets have endless space; and family gatherings spill effortlessly between indoors and outdoors.
And all of this sits right here in beloved Floraville…close to the lake, minutes to Redhead Beach, moments to schools and parks, and just a short drive to Charlestown and Newcastle.
You can move straight in today and enjoy everything immediately, while still having the option to uplift the kitchen or bathrooms later if you choose. The structure is perfect, the flow is ideal, and any future improvements will only enhance what already works so well. It's the dream balance: ready now, with scope to make it your own later
Here's What You'll Love:
• Flat, level block from front to back…rare for Floraville.
• True single-level home with no stairs inside.
• Freshly painted façade with coastal tones and tidy gardens.
• North-facing front living capturing all-day natural light.
• Polished genuine timber floorboards across main living spaces.
• Fresh internal paint for a bright, modern feel.
• Updated LED lighting throughout the home.
• Sheer curtains and blinds for privacy and soft light.
• Split-system air conditioning to front living for climate control.
• Ceiling fans in all bedrooms and both living rooms.
• Wide front windows enhancing natural light and ventilation.
• Large, welcoming entry hallway improving flow.
• Central galley kitchen connecting the two living zones.
• Stone-look benchtops with excellent preparation space.
• Black tiled splashback for a clean, modern contrast.
• Strong kitchen storage with overheads and full cabinetry.
• Electric cooktop, oven and stainless-steel appliances.
• Dishwasher included for convenience.
• Skylight panel above kitchen for extra natural light.
• Kitchen direct to laundry, perfect future butler's pantry potential.
• Separate laundry with external access to clothesline.
• Three front bedrooms in a dedicated wing away from living zones.
• New plush carpets in all bedrooms for comfort.
• Practical family bathroom with bathtub and separate shower.
• Expansive second living room at rear with polished floors.
• Sliding doors from rear living to alfresco for indoor–outdoor flow.
• Built-in cupboards, drawers and display shelving in second living.
• Bar-style sink and bench in rear living for entertaining or utilities.
• Large windows in rear living capturing backyard views.
• Private rear master suite creating a separate parents' zone.
• Master includes new carpet and a full wall feature mirror.
• Sliding glass door from master directly to yard/pool area.
• Walk-through robe with extensive shelving and hanging options.
• Tidy master ensuite with shower, vanity and mosaic tile flooring.
• External door from ensuite, ideal for pool access.
• Completely flat backyard with wide grassed area.
• In-ground swimming pool with clean, modern fencing.
• Non-slip concrete pool surround for safety and seating.
• Garden/storage shed for tools, pool gear and equipment.
• Established tropical palms providing shade and privacy.
• Fully fenced yard ideal for pets and children.
• Direct gated access from backyard onto reserve/oval.
• No rear neighbours, peaceful, private and open outlook.
• Outdoor alfresco area with clear roofing for light and weather cover.
• Level concrete entertaining area perfect for outdoor dining.
• Pathways around the home for storage access and maintenance.
• Single lock-up garage with flat driveway and easy access.
• Additional off-street parking available on flat frontage.
• Quiet, leafy Floraville street with strong family appeal.
• Walking distance to Floraville Public School and nearby parks.
• Minutes to Lake Macquarie foreshore, boat ramps and cycle paths.
• Short drive to Redhead Beach for surfing and sunrise swims.
• Convenient access to Charlestown Square and local shopping.
• Approximately 20 minutes to Newcastle CBD.
• Move-in ready now with excellent scope to update kitchen/bathrooms later.
• Ideal for families, downsizers, investors, and Sydney movers seeking lifestyle.
• Highly rentable layout with multiple living zones and four bedrooms.
This home delivers everything a family needs, two living rooms, a private master suite, three front bedrooms, a fully flat yard, pool, and direct access to the park behind. Kids have space to run, ride, explore and play safely, all visible from multiple points of the home.
Single-level, flat land, easy flow, low maintenance and a private master suite, the perfect combination for downsizers who still want space for visitors, grandkids and outdoor living.
Lifestyle, space, greenery, beaches, lake access, quiet streets and room for the whole family, all at a fraction of Sydney prices. This home is an ideal weekender, relocation choice, or upgrade on lifestyle.
Homes with flat blocks, two living areas, four bedrooms, poolside living and direct park access rarely hit the market in Floraville…
So Come & Besold
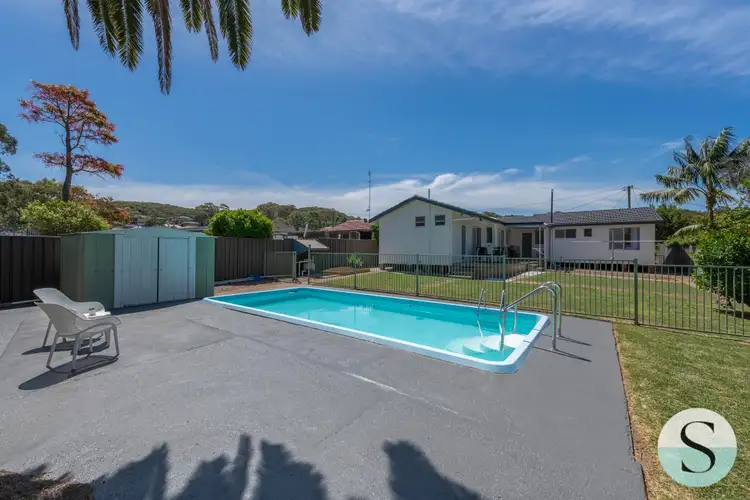
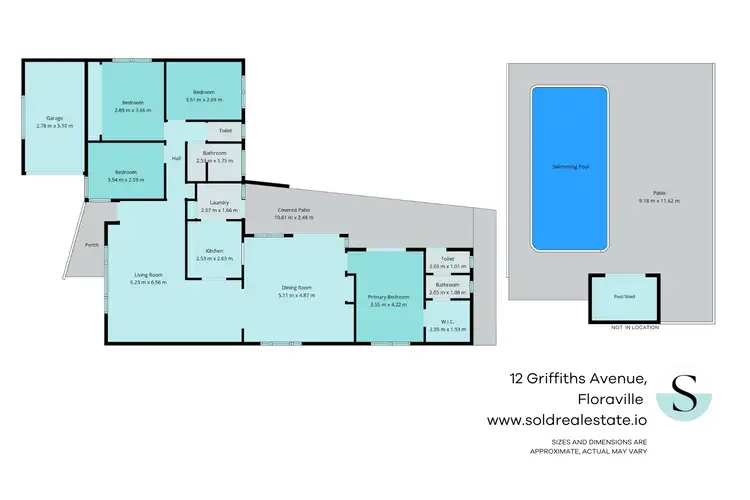
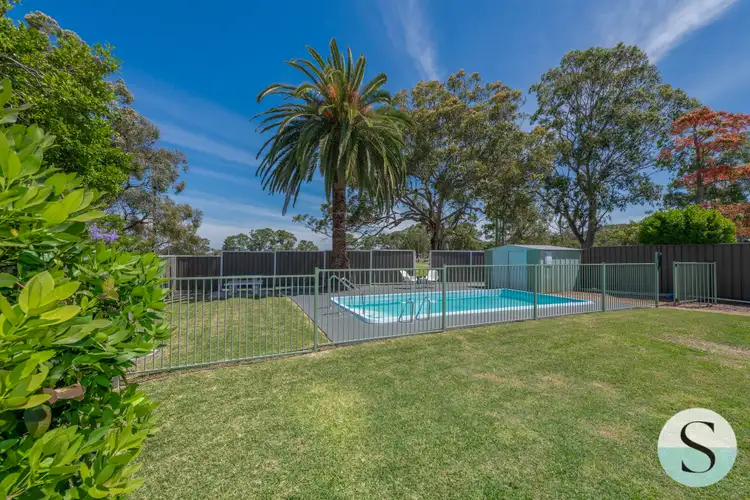
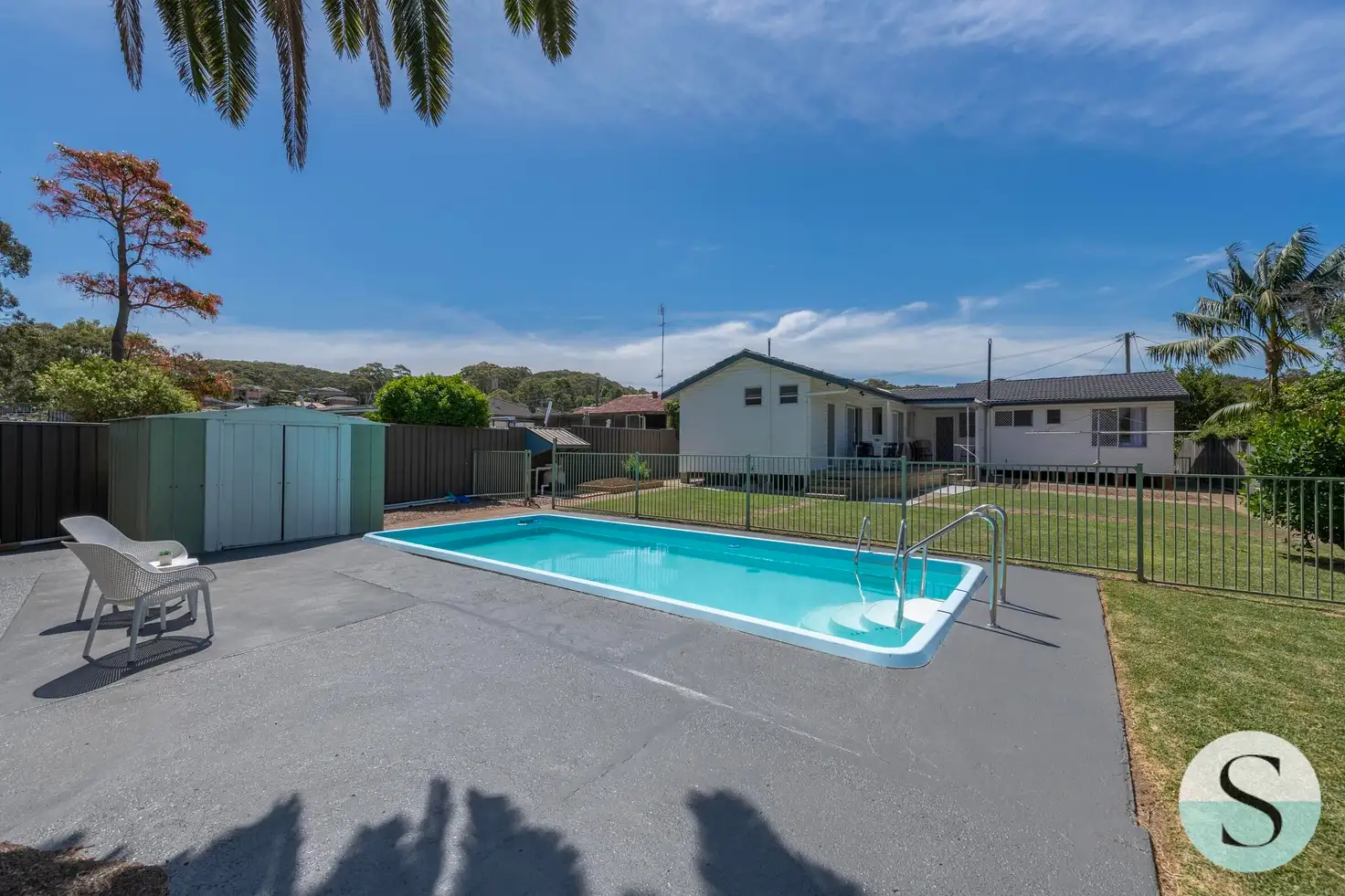


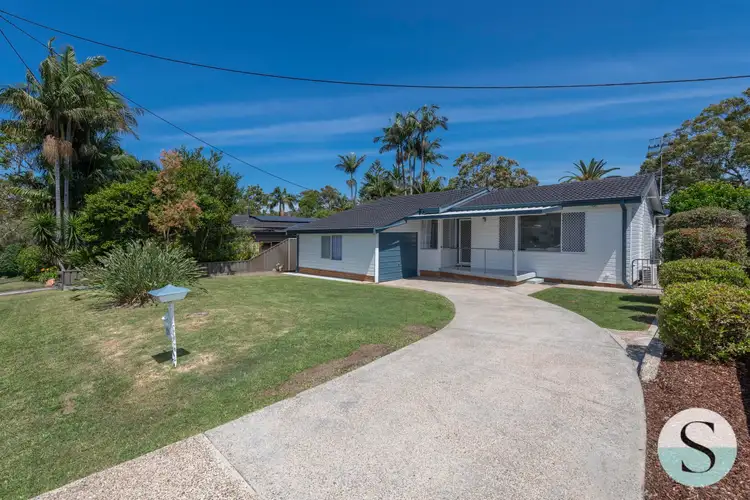
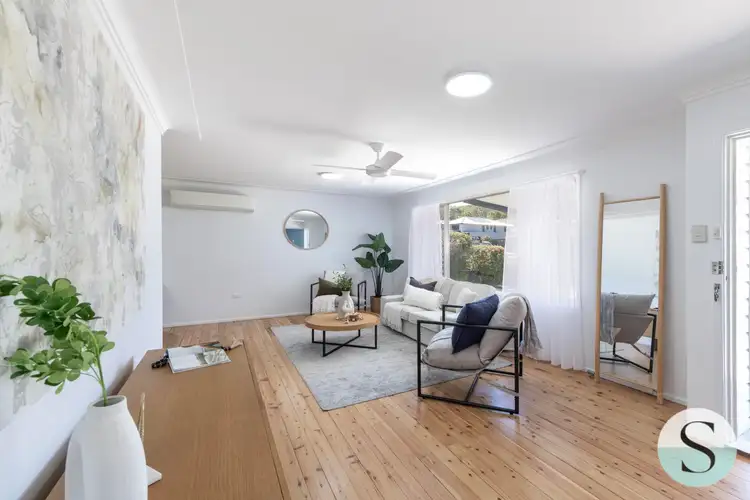
 View more
View more View more
View more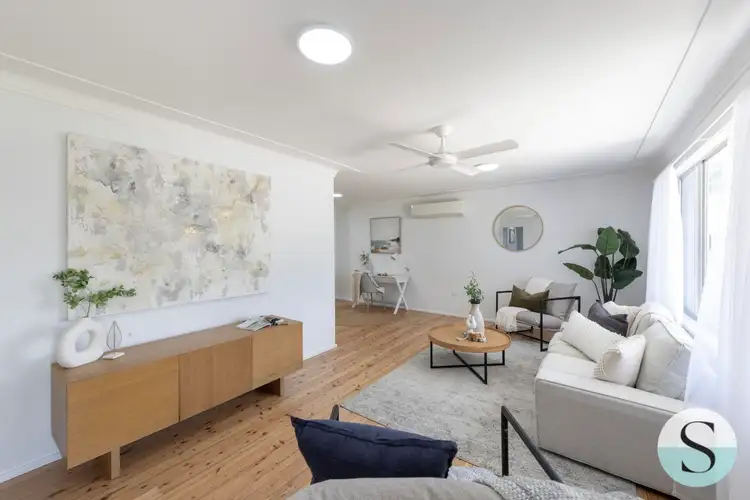 View more
View more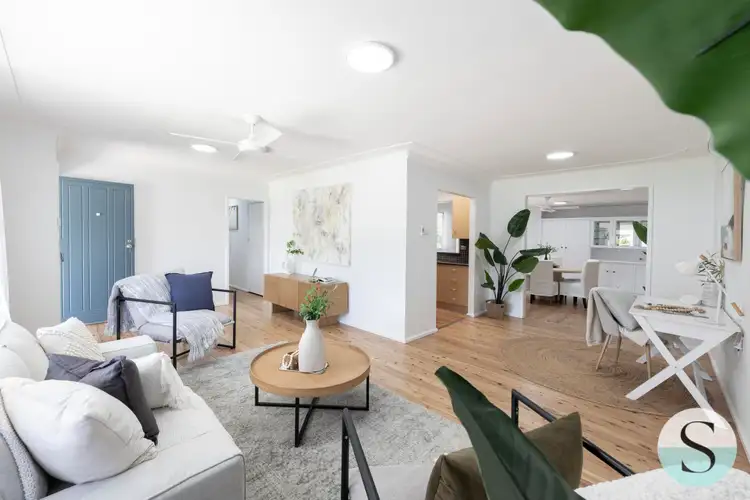 View more
View more
