Price Undisclosed
4 Bed • 4 Bath • 2 Car • 931m²
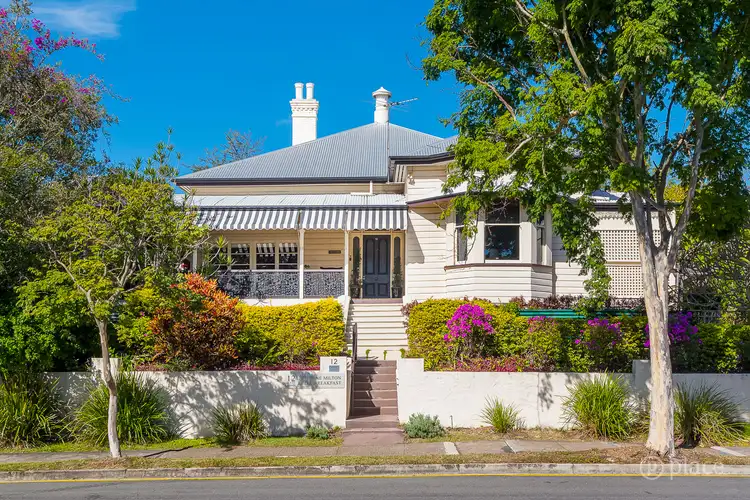
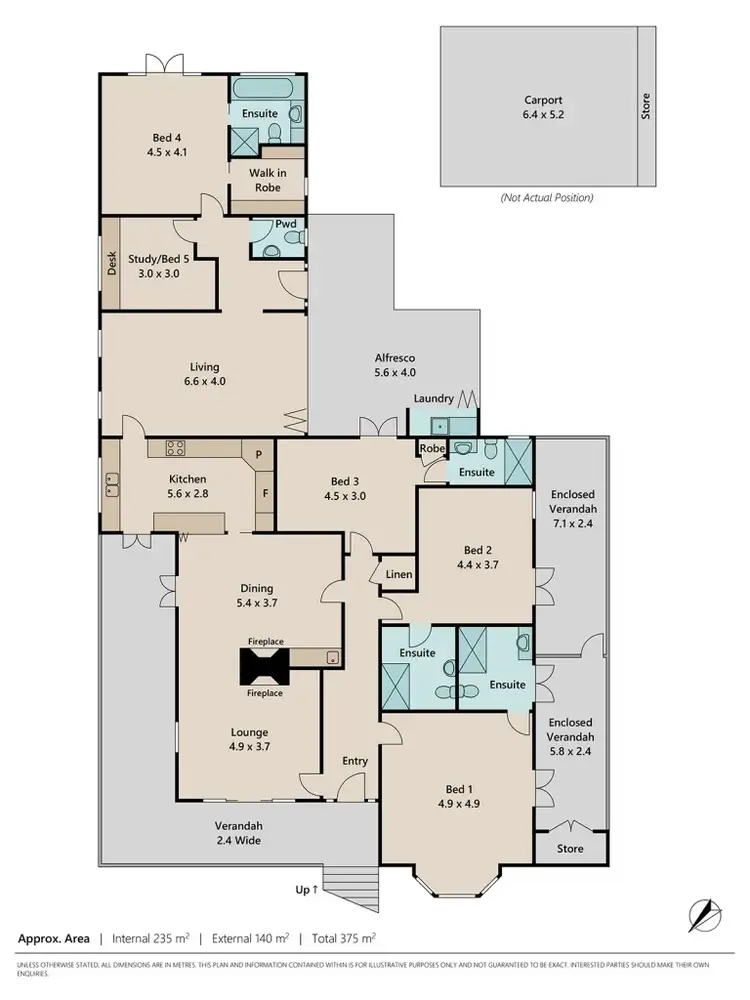
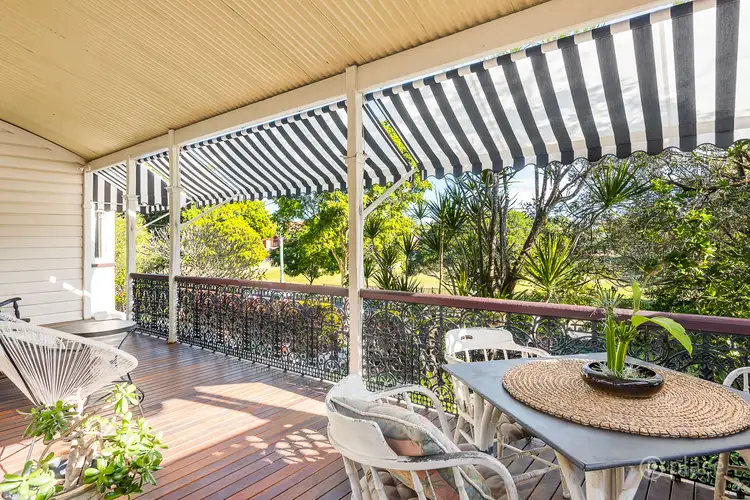
+20
Sold
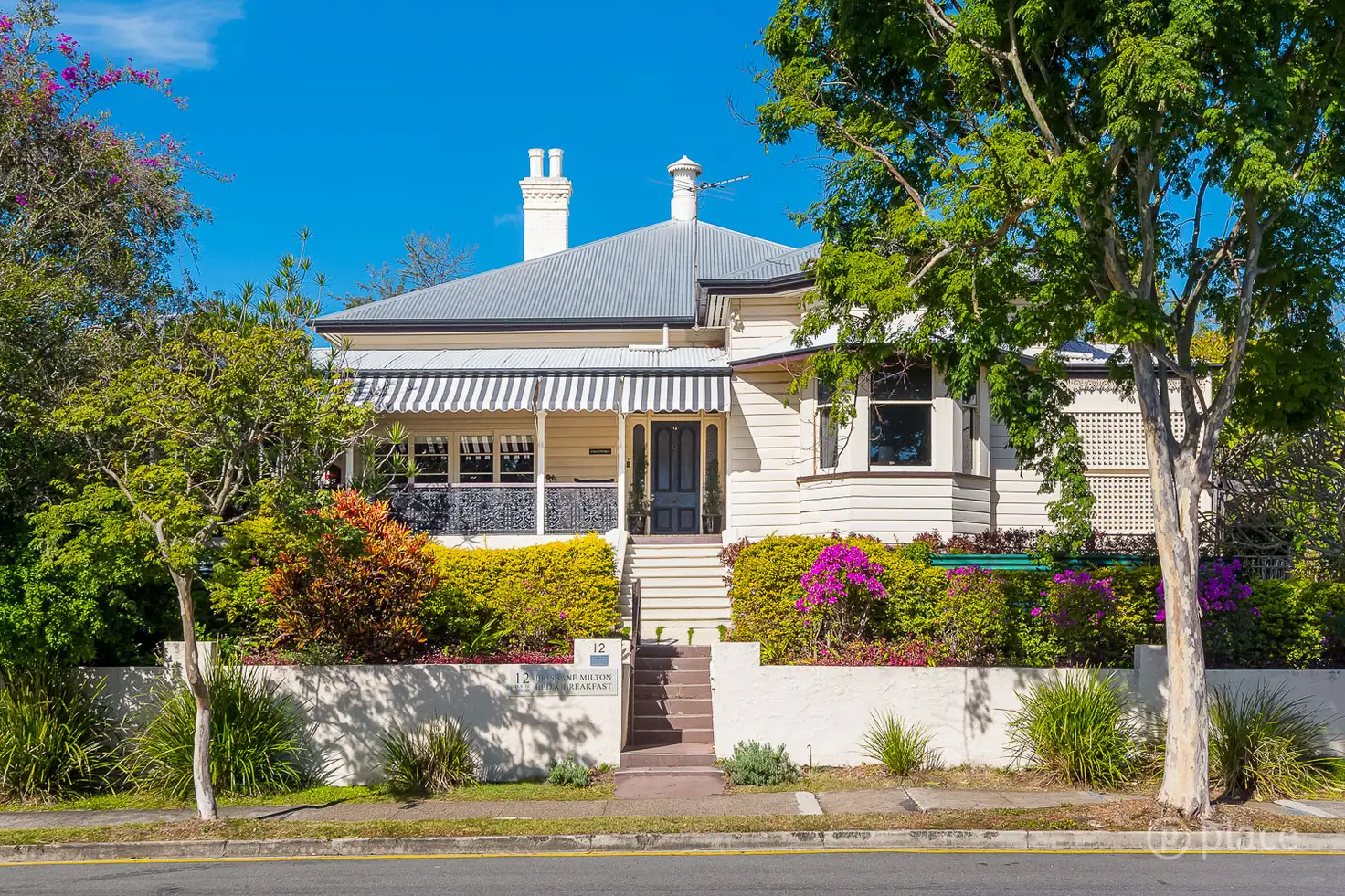


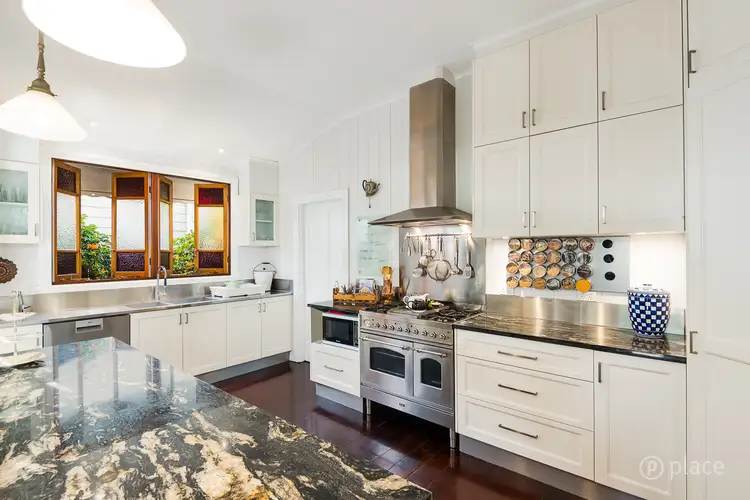
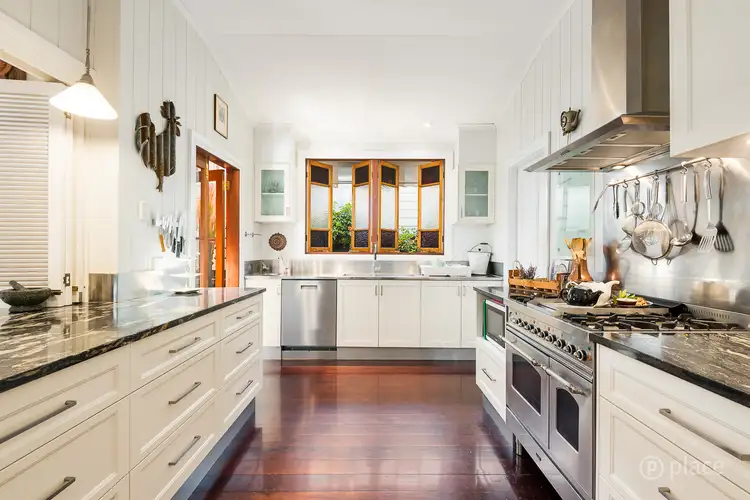
+18
Sold
12 Haig Road, Milton QLD 4064
Copy address
Price Undisclosed
- 4Bed
- 4Bath
- 2 Car
- 931m²
House Sold on Fri 26 Jul, 2019
What's around Haig Road
House description
“FALCONARA - ONE OF MILTON'S FINEST FAMILY HOMES ON 931m2”
Land details
Area: 931m²
Interactive media & resources
What's around Haig Road
 View more
View more View more
View more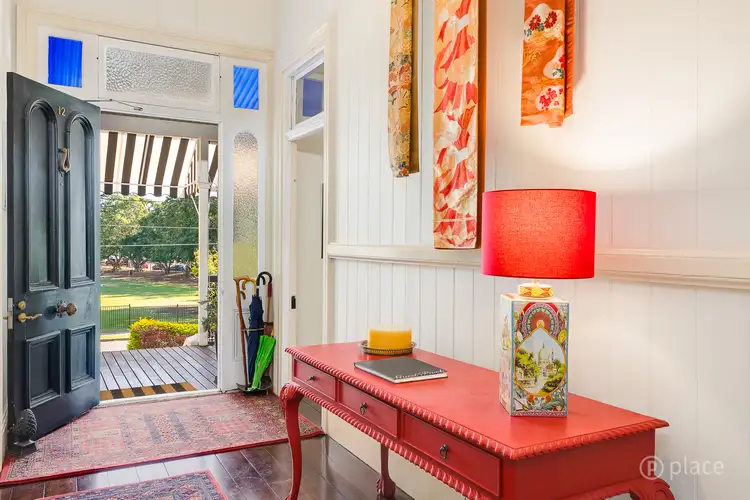 View more
View more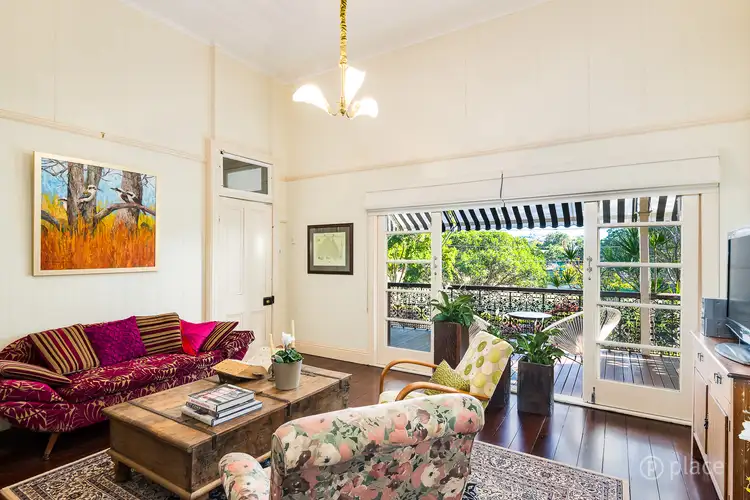 View more
View moreContact the real estate agent

Simon Wheelans
Place - West-Paddington
0Not yet rated
Send an enquiry
This property has been sold
But you can still contact the agent12 Haig Road, Milton QLD 4064
Nearby schools in and around Milton, QLD
Top reviews by locals of Milton, QLD 4064
Discover what it's like to live in Milton before you inspect or move.
Discussions in Milton, QLD
Wondering what the latest hot topics are in Milton, Queensland?
Similar Houses for sale in Milton, QLD 4064
Properties for sale in nearby suburbs
Report Listing
