Get ready to have your ‘next property checklist' boxes summarily TICKED ladies and gentlemen! The current owners, who have lived here for over 25 years, have really gone to town on renovating and extending this four bedroom, two bathroom and two living area home, PLUS adding a one bedroom free-standing villa unit at the rear of the property.
So, whether you are a home mechanic (did I mention the separate high-entry garage - with mezzanine storage room AND the option to include the hoist?), need to accomodate an extended family / visitors, or might even be looking to bolster your income by starting a close-to-home Airbnb or longer-term rental, this extensive property offers so, so much on offer! There really is too much to list, but here’s a start:
HOUSE:
- Fully renovated plus a double-the house extension: accommodate a big family in style!
- 4 bedrooms, built-in robes, day blinds + drapes
- 2 modern bathrooms, one with corner spa
- Flexible layout can include a Parent’s Wing / Retreat, complete with own lounge room, bathroom, kitchenette & external access
- Choice of wood or reverse-cycle heating (with multiple separate heat pumps for ultimate control over your family's comfort)
- Full security system, currently monitored but you could instead opt to self-monitor and receive SMS alerts yourself
- Security alarm even includes integrated smoke alarms: what wonderfull peace-of-mind if ever away from the home!
- Video camera system
SEPARATE VILLA:
- Built in 2024 and as-new!
- Has own parking available ( x2) and is set back from the house making for awesome privacy between the residences
- Spacious floorpan includes huge pantry/general storage room, complete with shelving
- Gas cooktop/stove/grill and hot water
- Ekodeck ‘everlasting’ composite deck ("no oiling, no sealing, and no fading” - ekodeck.com.au), makes for lovely northern-facing undercover alfresco area
- Income potential (or visa-versa - a savvy buyer might choose to live in the unit, rent out the house to pay down the mortgage in the early years?)
- Could make a great home-business area (STCA, if required)
- Additional storage: unit’s roof space has floor and convenient loft-ladder trapdoor access
- Still more storage available next to the unit: a stand-alone single-roller door 6x3m shed stands next to the unit, making a great man/lady cave for the unit resident, or a great spot for them to house hobby equipment, eg. bikes/boat, etc.
OUTSIDE:
- Electric remote-control gate for access to the property
- Beautifully sheltered, undercover entertaining off the rear of the main home, with direct access to both lounge and parents retreat
- Stacking sliding doors to entertaining area integrate wonderfully indoor/outdoor living
- Separate 10x7m 2-car-and-then-some garage/workshop directly at rear of main home
- Auto roller doors x 2, high entry for the tall toys (2.9 ceiling)
- Has own toilet and separate alarm system (meaning you can conveniently keep it on during overnight/when you are home for maximum peace of mind
- Vehicle hoist is available as an option, what a benefit for the home mechanic!
- Garage also has a mezzanine storage area
- Drive allows rear access, where there are excellent parking options
- A convenient allocation might be 2 parkings = unit, and 4 parking = house, you choose
- Fully landscaped with attractive low-maintenance in mind
- Fully fenced with multi-zones for maximum usability: set up perfectly for kids and your furry family members
COST-SAVERS YOU’RE GOING TO LOVE:
- Double-glazing throughout
- Solar power system with 16 panels
- 300L heat-pump hot water cylinder
- Fully insulated walls and ceilings
- Insurance companies LOVE giving a discount of $100’s when you mention your monitored smoke alarm
- Income-producing potential through having 2 residences, option to rent out one or the other / or use for home business (STCA, if required)
- New plumbing and electrical wiring completed in 2012
- A ‘ticker’ in garage measures power consumption from the villa, making for clear-cut power bill splits, if required
- Everything has been done, and done well: saving you time, money and stress right from move-in day and for years to come
PROPERTY LOCATION:
- This home’s location is perfect for locals working in Ulverstone, or commuters working in Devonport or Burnie
- Easy-access to the highway for a fast commute
- A level 2.1km from Ulverstone's centre (would make an enjoyable 24 - 30min walk if you are inclined - and why not detour a little to walk along the waterfront on your way)
- 21min coastal drive to Burnie CBD
- 15min coastal drive to Devonport CBD
GREATER AREA (ULVERSTONE):
- Ulverstone is a very popular area on the north west coast, with excellent urban/coastal walking and cycling tracks
- Large enough to offer bigger chain stores (ie, Coles, Woolworths, etc), along with bespoke boutique offerings too, plus many sporting clubs, public events and venues
- While still being still small enough that residents can feel the community spirit and be valued for their contributions if you choose to get involved
- The new north west Coastal Pathway a dedicated pathway for pedestrians and cyclists links Ulverstone with Devonport (you could cycle all the way!)
*Spoiler alert* This house + villa combo package is so beautifully modern, with quality inclusions and thoughtful renovations — inspection WILL impress, book your's today to avoid missing out as this property is the epitome of turn-key delightfulness.
House Size: 195m2 (approx.)
Unit Size: 60m2 (approx.)
Total House, Unit, Alfresco Areas: 315m2 (approx.)
Land Size: 1,564m2 (approx.)
Beds: 5 (4 bed house + 1 bed villa)
Baths: 3 (2 in house, 1 in villa)
Garage Spaces: 2
Open Spaces For Vehicles: 4+
Year Built: 1951 (house) & 2024 (villa)
Council Rates: $2,890p/a (approx.)
Water Rates: $1,450p/a (approx.)
One Agency Burnie has no reason to doubt the accuracy of the information in this document which has been sourced from means which are considered reliable, however we cannot guarantee accuracy. Prospective purchasers are advised to carry out their own investigations.
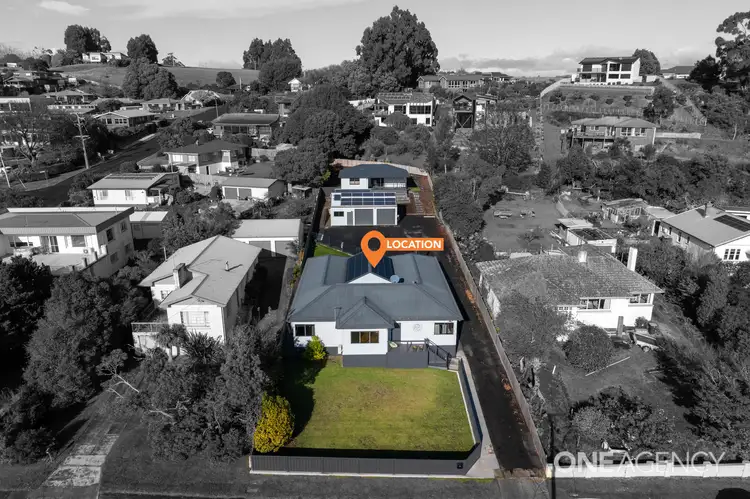
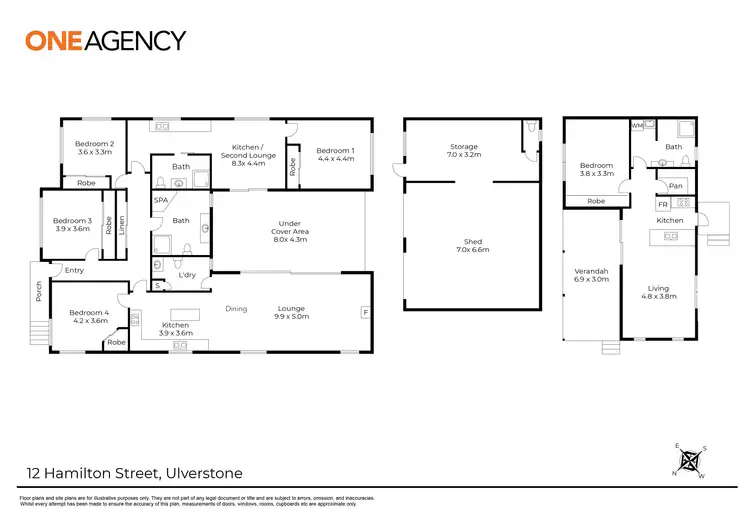
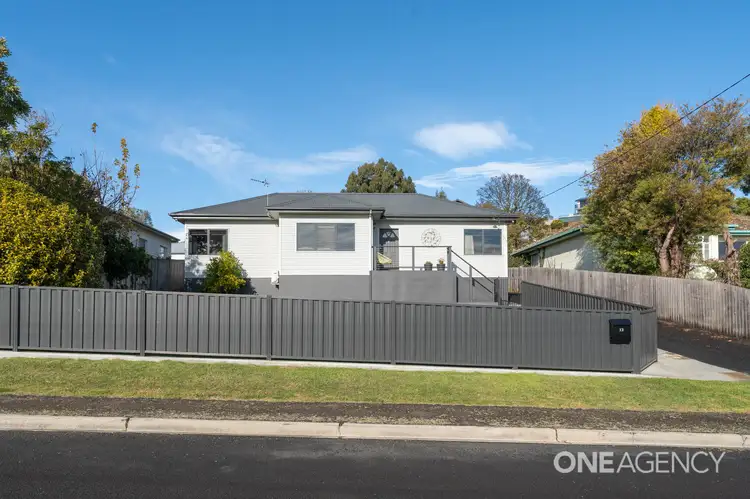
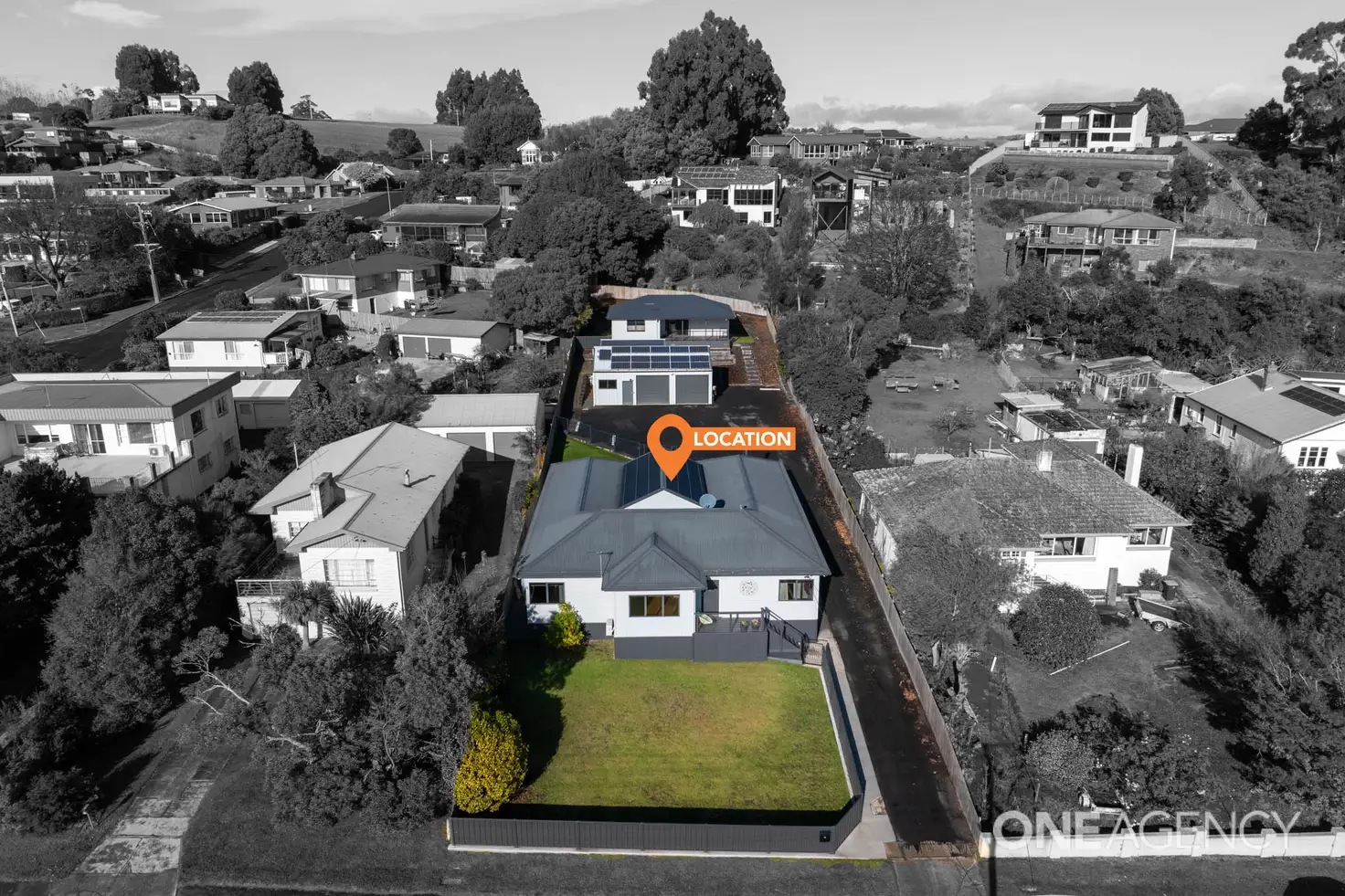


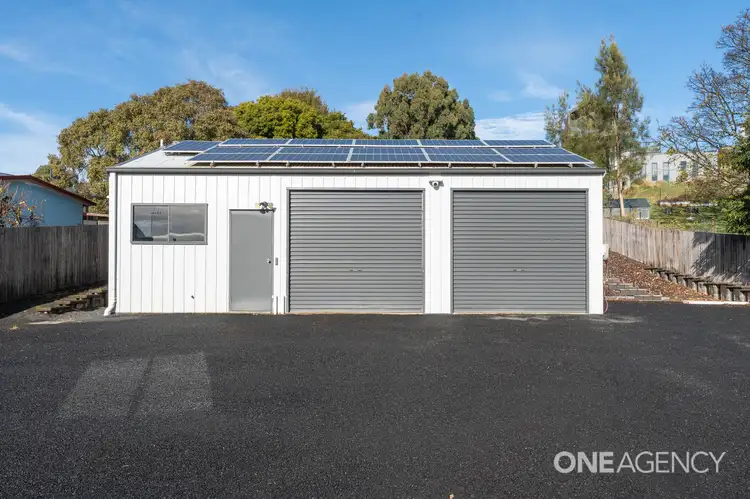
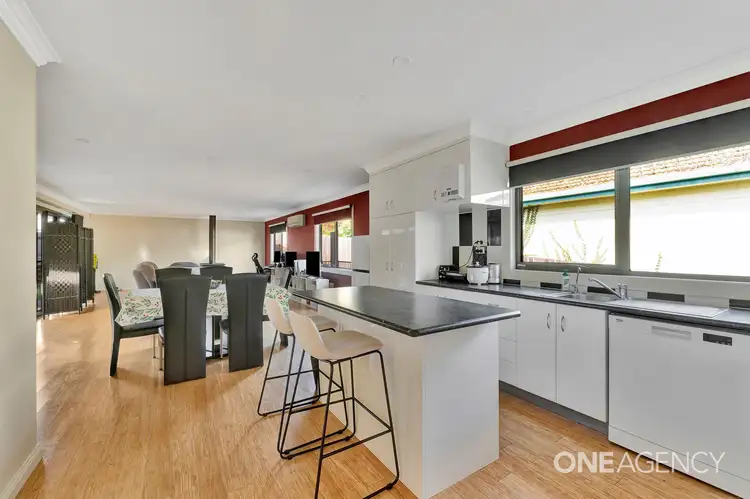
 View more
View more View more
View more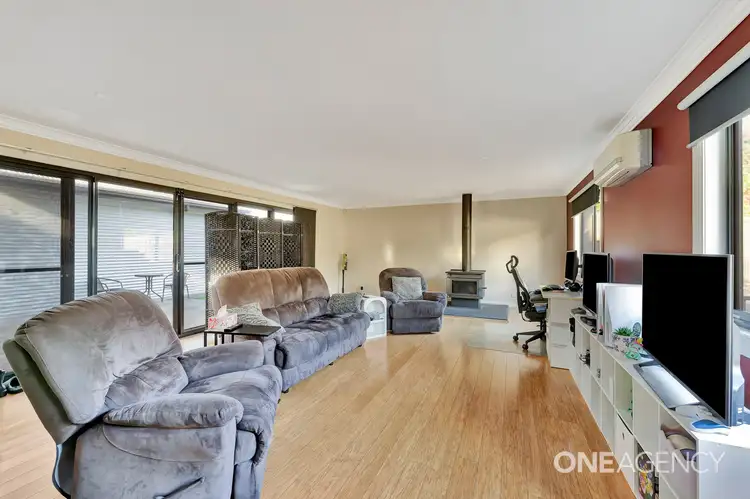 View more
View more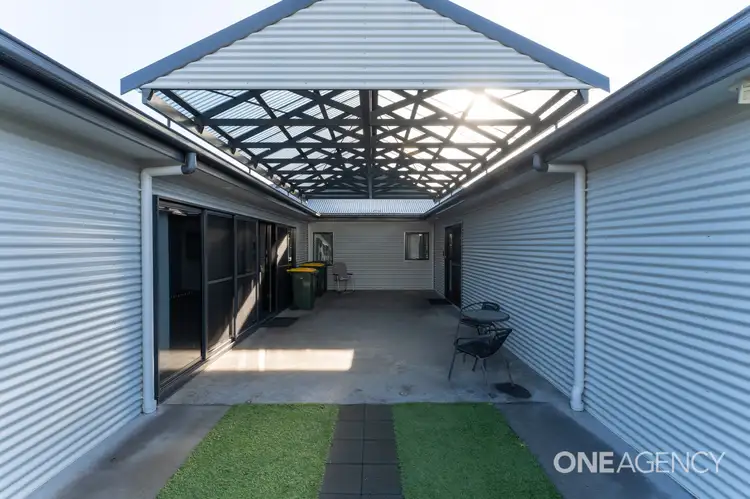 View more
View more
