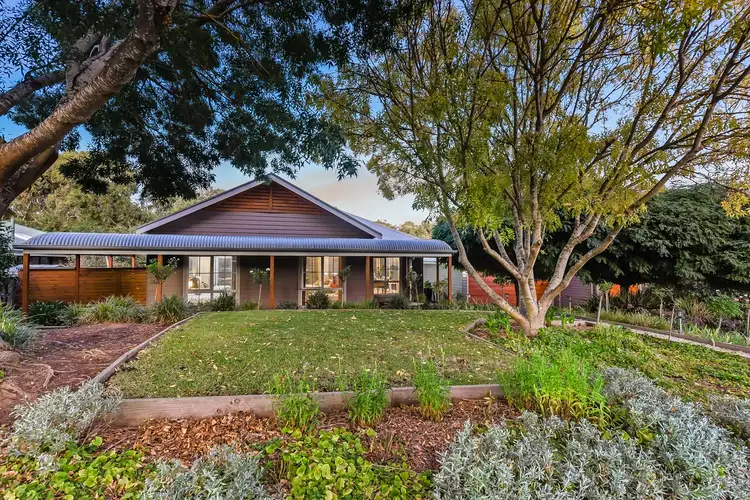Best Offer By Thursday 7th April 2022 at 12noon
Step out of the city and into the picturesque Hills.. There's something quite special about this architecturally designed, split level family home that's been thoughtfully built here to capture it all. Perched upon a spacious 1,917sqm allotment; this idyllic Hills sanctuary offers charm and practicality while overlooking the treetops and rural farmland that will soothe your soul for years to come. Sit back, relax and enjoy the good life.
Where do we start.. this house has SO much to offer!
With an open plan design, the living and dining intertwine perfectly with the adjoining outdoor entertaining area, providing effortless entertaining all year round. The avid cook will feel right at home in the modern country style kitchen, equipped with ample cupboard and bench space, a walk in pantry, dishwasher, oven and induction cooktop.
Whether you enjoy a family night in your very own home theatre - including a retractable screen, projector and built in speakers, or time in the formal lounge room which overlooks (and has access to) the deck, the choices are endless.
Offering four bedrooms; the master suite is nothing short of luxurious. With an expansive bay window and your very own door leading out to the deck to make the most of those picturesque treetop outlooks, you'll feel like you're in your very own country retreat. Complete with his and hers walk in robes and an impressive ensuite including double vanity, spa bath, double shower head and separate toilet.
The remaining three bedrooms are in a separate wing at the front of the home providing the family with the space and privacy they need. All three bedrooms are queen-sized and feature built in robes and ceiling fan while being serviced by their own family bathroom.
Sit back and relax in front of one of the cosy slow combustion heaters either in the main living area or the home theatre during the cooler months yet you'll be comfortable year-round with the evaporative cooling. Normally the running costs of a big house can be daunting, but there's nothing to be scared of here. Complete with a 3kW solar system, solar hot water service and whole house is fed by a huge 100,000L rainwater tank, this home is about as efficient as they come.
And just when you think there is nothing else to offer... Surprise! Separate accommodation is available with all the amenities needed for a comfortable stay, ideal for those who work from home, a teenage retreat or even elderly parents. But wait - there's even more! The garage is another point of difference from your everyday family home. Here, you can fit up to 4 vehicles, including space for the trailer or caravan without even having to unhitch thanks to the double length of one of the bays.
The backyard offers an abundance of peace and serenity. Enjoy delicious home grown herbs and veggies or tinker down the bottom by the creek.
Located on the edge of Nairne, but you'll feel like you're in the middle of nowhere! Enjoy a short stroll into the Main Street to grab breakfast and a cup of coffee. Life will be so convenient just 10 minutes from Mount Barker or a speedy 25 minute commute to the Tollgate. A seductive hills hideaway perfect for a family with everything you need at your doorstep, the best of Adelaide Hills is yet to be enjoyed.
More to love:
C.2010 architecturally designed home
1,917sqm allotment
Kitchen with Miele dishwasher, oven, induction cooktop and walk in pantry
4 spacious bedroom all with fans and wardrobes
3 living areas
2.5 bathrooms
4 car garage with auto panel lift doors (enough space to fit car and trailer!)
Beautiful outdoor entertaining area with built in barbeque
Deck overlooking the backyard
Home theatre with double gyprock - projector, screen & built in speakers
Hebel flooring
Well insulated throughout
2 x slow combustion heaters
Evaporative cooling
Split system air conditioner in main living area
Heat transfer system
Fire fighting system
Under cover garden and wood storage on side of house
2 x garden sheds
Chicken coop
Awning windows
Fully irrigated veggie patch
100,000L rainwater tank
Both mains and rain water available
Separate accommodation with sink, ensuite & air conditioner









 View more
View more View more
View more View more
View more View more
View more

