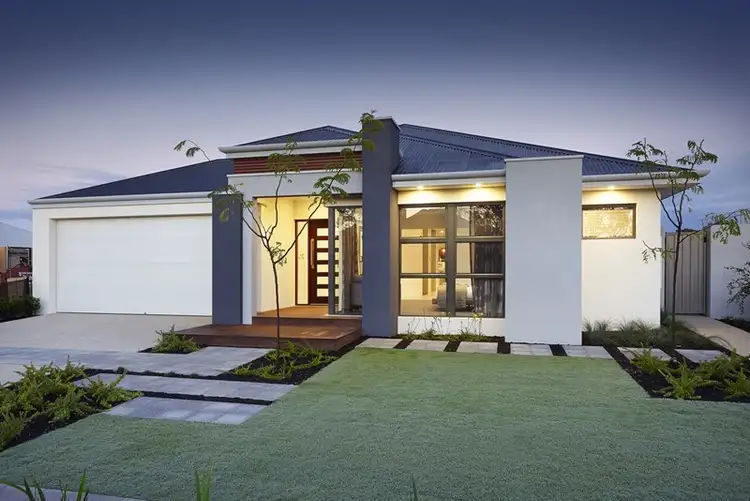Price Undisclosed
4 Bed • 2 Bath • 2 Car • 553m²



+20
Sold





+18
Sold
12 Hanretty Road, Byford WA 6122
Copy address
Price Undisclosed
- 4Bed
- 2Bath
- 2 Car
- 553m²
House Sold on Tue 14 Jun, 2016
What's around Hanretty Road
House description
“BELOW REPLACEMENT VALUE - MAKE YOUR OFFER TODAY -”
Property features
Building details
Area: 303m²
Land details
Area: 553m²
What's around Hanretty Road
 View more
View more View more
View more View more
View more View more
View moreContact the real estate agent
Nearby schools in and around Byford, WA
Top reviews by locals of Byford, WA 6122
Discover what it's like to live in Byford before you inspect or move.
Discussions in Byford, WA
Wondering what the latest hot topics are in Byford, Western Australia?
Similar Houses for sale in Byford, WA 6122
Properties for sale in nearby suburbs
Report Listing

