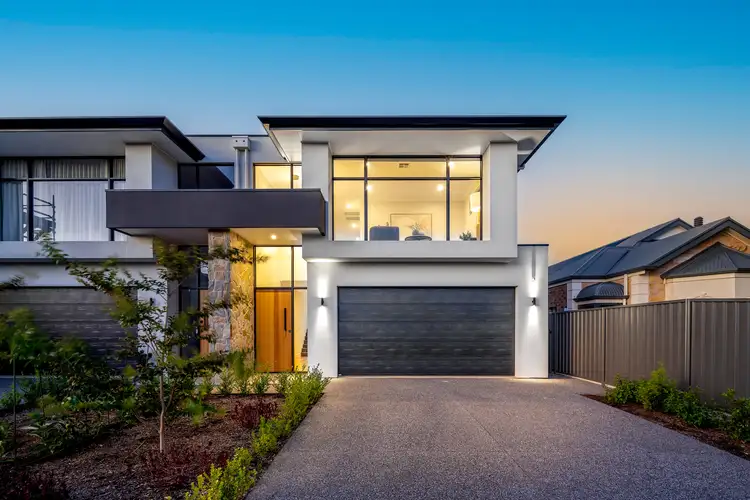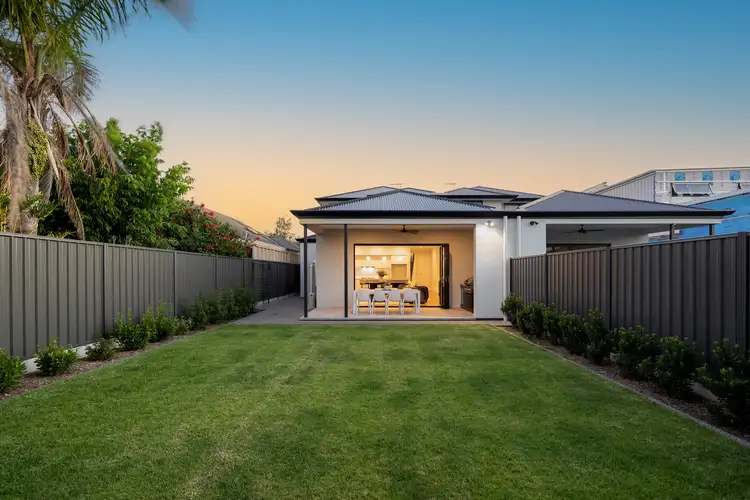Best Offers by Monday the 20th of February at 12PM (Unless Sold Prior).
Completed to the highest standard in 2021, this first-class home of four spacious bedrooms provides generous living in the key coastal location of Somerton Park.
Rising with a commanding street presence over Harrow Road, the Torrens titled home sets the standard with a double brick ground floor construction, a dramatic dual height entry and feature pendant, 3m ceilings throughout the ground floor, and contemporary finishes at every turn.
High quality floating timber floors carry you down the wide hall, where you'll find a main bedroom suite bathed naturally in morning light. Walk through the robe to a chic fully-tiled ensuite bathroom in calming neutral tones and take in the walk-in shower, a double vanity with raised feature basins, and plenty of room to move.
Emerge in the open plan living and picture yourself relaxing, entertaining, and existing with pleasure in this generous north-facing space.
Abundant in cabinetry, a light and bright kitchen comes together under the pendant lights of the Caesarstone-topped island bar. A herringbone tiled splashback and Smeg appliances (including a 900mm gas cooktop) deliver stylish functionality, while the butler's pantry gives you even more storage to stash it all out of sight.
The flexible dining and living space allows you to configure the area to suit your household's needs, while you'll live for the days you can push back those commercial grade bifold doors to the Alfresco.
Overlooking low maintenance landscaping and a well-sized lawn, your second dining space includes the added practicality of a modern outdoor kitchen, complete with a built-in fridge and BBQ.
You'll find a dream quarters on the carpeted first floor, from a spacious landing that also features a study area, to the huge sunny family room overlooking the street below.
Three additional double bedrooms, two fitted with built-in robes, while a dramatic main bathroom in uniformity with the ensuite also includes a freestanding bathtub perfect for soothing sore muscles and setting the mood on cosy winter nights. Built by Regent Homes and just completed in November 2021.
Meticulously designed and favourably oriented, this expansive home offers a wonderful new home base ideal for families, couples and downsizers. Mere moments to the sand and within easy reach of excellent schools and the CBD alike, there's little left to do but pack your bags and prepare to enjoy a new phase of home living in this stellar turnkey home.
More features to love:
- Reverse cycle ducted A/C plus ceiling fans to lounge, master and Alfresco
- Double garage with sleek panel lift door and further off-street parking
- Rainwater tank plumbed to guests' powder room
- Exposed aggregate driveway and surrounds
- Instant gas hot water system
- Bluetooth controlled irrigation to lawn and gardens
- Zoned to Brighton Secondary and Paringa Park Primary, walking distance to Sacred Heart College and within the catchment area for Somerton Park Kindergarten
- Easy access to public transport along Brighton Road and nearby Hove Train Station
- A short walk to the Somerton Beach esplanade and under 10km to the Adelaide CBD
Land Size: 446sqm
Frontage: 9.14m
Year Built: 2021
Title: Torrens
Council: City of Marion
Council Rates: $2,848.90PA
SA Water: $293.89PQ
ES Levy: $262.20PA
Disclaimer: all information provided has been obtained from sources we believe to be accurate, however, we cannot guarantee the information is accurate and we accept no liability for any errors or omissions. If this property is to be sold via auction the Vendors Statement may be inspected at Level 1, 67 Anzac Highway, Ashford for 3 consecutive business days and at the property for 30 minutes prior to the auction commencing. RLA 315571.








 View more
View more View more
View more View more
View more View more
View more
