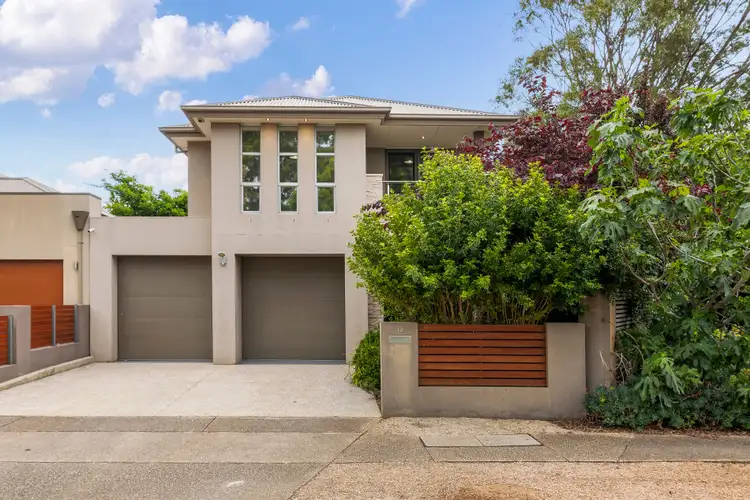Perched proudly in this tightly held, residents-only pocket, 12 Hatwell Court captures a refined balance of modern luxury and everyday ease. From its prized corner position mere moments to both primary and high schools, to its unbeatable proximity to the River Torrens for weekend rides or sunset strolls, this stunning family home clinches an enviable lifestyle where convenience and connection are second nature.
Behind its striking designer façade, discover free-flowing contemporary sophistication that spills with natural light and embraces effortless entertaining at every turn. Anchored by a gourmet stone-topped kitchen with sleek cabinetry and quality appliances, the open-plan living and dining zone extends seamlessly to the outdoors through bi-fold glass doors, creating a year-round entertaining haven that blurs the line between inside and out.
With an all-weather alfresco framed by private timber panelling and lush sunny lawns cushioned by easy-care gardens and leafy greenery, the sense of space and serenity is undeniable. Multiple living zones including a formal lounge and an upstairs retreat ensure flexibility for modern families, while 3 versatile bedrooms wrap around the sparkling family bathroom, and the decadent master suite savours its own private balcony, WIR, and luxe dual-vanity ensuite ensuring every morning starts off feeling fully rejuvenated.
A 2008-built architectural gem showcasing timeless design and quality craftsmanship, this home is a shining example of adaptable family living in Adelaide's thriving west. Footsteps from public and private schools, within minutes of vibrant shopping hubs and Henley Beach Road's buzzing cafés and restaurants, moments to the sands of Henley Beach, Adelaide Airport, and the CBD just a 10-minute drive away - this is the ultimate fusion of style, comfort, and lifestyle brilliance ready to be adored.
FEATURES WE LOVE
• Stunning open-plan living/dining/kitchen + alfresco combining for one impressive entertaining hub
• Spacious stone-topped foodie's zone with all the room for helping hands, abundant cabinetry + cupboards, as well as premium stainless appliances ready to do the heavy lifting
• Relaxing separate lounge adding more family-friendly space to cuddle + connect
• Lofty upstairs second living or picture-perfect kids' retreat
• Beautiful master suite featuring French doors to private balcony, large WIR + sparkling dual-vanity ensuite
• 3 more versatile upstairs bedrooms, all enjoying handy BIRs
• Gleaming family bathroom featuring separate shower/bath/WC for added household convenience
• Lovely outdoor living area with ceiling fan + soft garden outlook
• Sweeping + sunny backyard stretching over lush kid + pet-friendly lawns behind high private fencing
• Secure double garage behind a designer street frontage + wide driveway with premium exposed aggregate paving
LOCATION
• A brisk walk to Flinders Park Primary + Nazareth Catholic College, as well as two streets over from Underdale High making light-work of morning school runs
• Wonderful access to the scenic Linear Park providing unrivalled green space to walk, ride or explore
• Moments from Brickworks Markets, Findon Shopping Centre + Henley Beach Road's vibrant foodie' strip
• A quick zip to Henley Beach for memory-making summer seasons + only 9-minutes (4.6km) to Adelaide CBD
Disclaimer: As much as we aimed to have all details represented within this advertisement be true and correct, it is the buyer/ purchaser's responsibility to complete the correct due diligence while viewing and purchasing the property throughout the active campaign.
Norwood RLA 278530
Property Details:
Council | CITY OF WEST TORRENS
Zone | HDN - Housing Diversity Neighbourhood
Land | 531sqm(Approx.)
House | 302sqm(Approx.)
Built | 2008
Council Rates | $TBC pa
Water | $TBC pq
ESL | $TBC pa








 View more
View more View more
View more View more
View more View more
View more
