You will immediately be blown away stepping through this custom built family home in the heart of Charlemont. Immaculately presented, this premium home is fitted with a calibre of desirable features and is complimented by its design. The wonderfully thought out floorplan includes an exceptional central aspect that is vibrant and provides you with an open plan chefs kitchen. Effortlessly enter the covered entertaining area with professionally landscaped garden - you'll be the talking point amongst guests!
Kitchen: Feature sunken roof with pendant lights above island bench, extended 40mm stone island bench with waterfall ends and overhang for seating, 900mm Blanco appliances, Smeg dishwasher, Electrolux range hood, glass splashback, double inset sink, large walk in pantry with sink, high ceilings, downlights, overhead cabinetry, built in microwave provision, tile splash back, ample storage, refrigerated Cooling
Living: Open plan living, dining & kitchen with timber laminate flooring throughout, high ceilings, built in TV unit with storage, ceiling fan, ducted heating, downlights, roller blinds, stacker doors opening onto the undercover outdoor entertaining area, double glazed windows and a feature timber wall, refrigerated cooling
Master bedroom: Spacious, timber laminate, ceiling fan, ducted heating, double glazed windows and blinds for privacy, pendant lights, downlights. Ensuite, Semi frameless shower, extended mirror, stone benchtop, double basin and vanity, open toilet, highlight window, floor to ceiling tiles throughout, black fittings.
Second living: Semi secluded, spacious, downlights, timber laminate, two highlight windows with roller blinds, ducted heating, ceiling fan, feature timber wall, refrigerated cooling,
Additional bedrooms: Spacious, ducted heating, ceiling fans, timber laminate, windows with roller blinds, built in robes with mirrored doors.
Main bathroom: floor to ceiling tiles, free standing bath, semi frameless shower, large windows, large mirror, stone benchtop, single basin and single vanity, black fittings, separate toilet
Outdoor: Decked alfresco with lights and a stunning wooden ceiling with fan, professionally landscaped low maintenance backyard with bamboo all around, well maintained front yard, clothes line, internal access to the garage and external access, exposed aggregate path and driveway
Mod cons: High Ceilings, double glazed windows throughout, Double lock up garage, laundry with trough and a line cupboard with ample storage, side access, 6.6kw Solar System, Brivis 15kw Central zoned Refrigerated Cooling, Wifi controlled Heating/ Cooling & Garage door, video intercom, 6 x Security Cameras, Laundry with trough, 20mm stone benchtops and external access, linen press
Ideal for: Families, Investors, first home buyers and upsizers
Close by local facilities: local parks & walking tracks, Marshall train station, Warralily shopping village & new Armstrong Creek Town Centre
*All information offered by Armstrong Real Estate is provided in good faith. It is derived from sources believed to be accurate and current as at the date of publication and as such Armstrong Real Estate simply pass this information on. Use of such material is at your sole risk. Prospective purchasers are advised to make their own enquiries with respect to the information that is passed on. Armstrong Real Estate will not be liable for any loss resulting from any action or decision by you in reliance on the information. PHOTO ID MUST BE SHOWN TO ATTEND ALL INSPECTIONS
In line with government direction, all open home attendees must check in and show proof of vaccination certificate. If you do not have proof of double vaccination, please contact our office to arrange a private inspection.
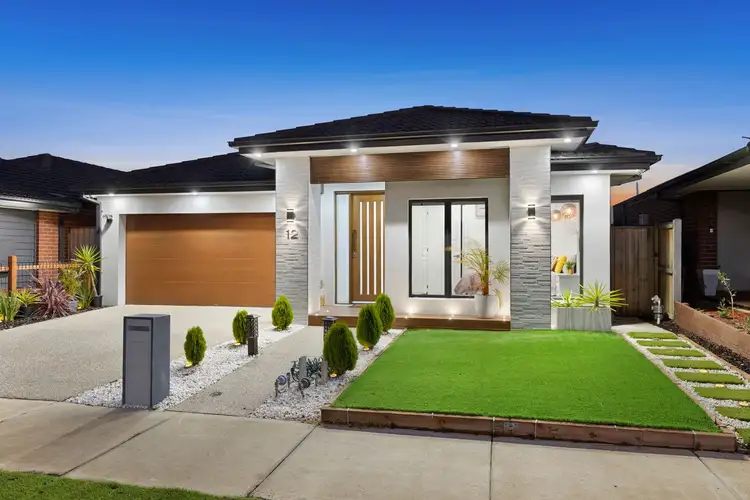
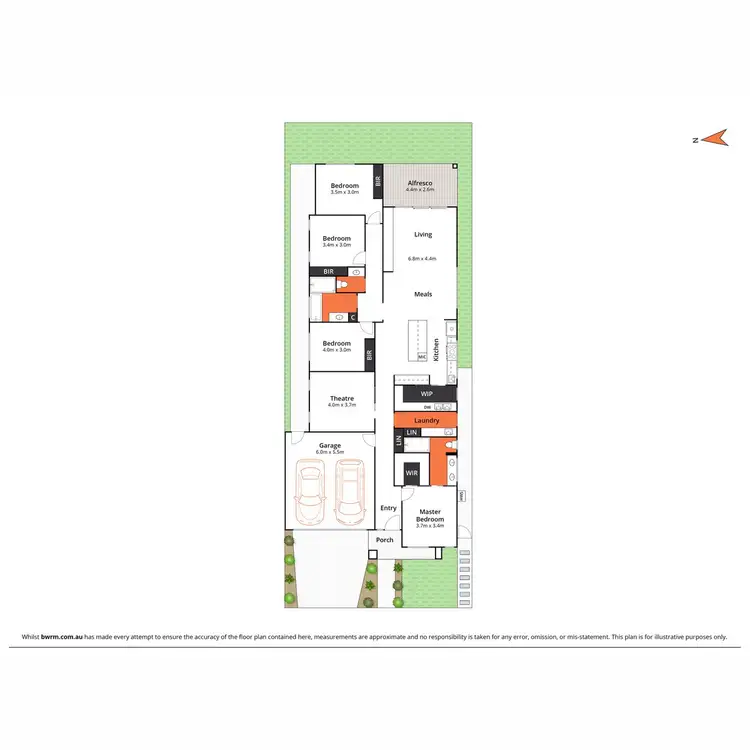

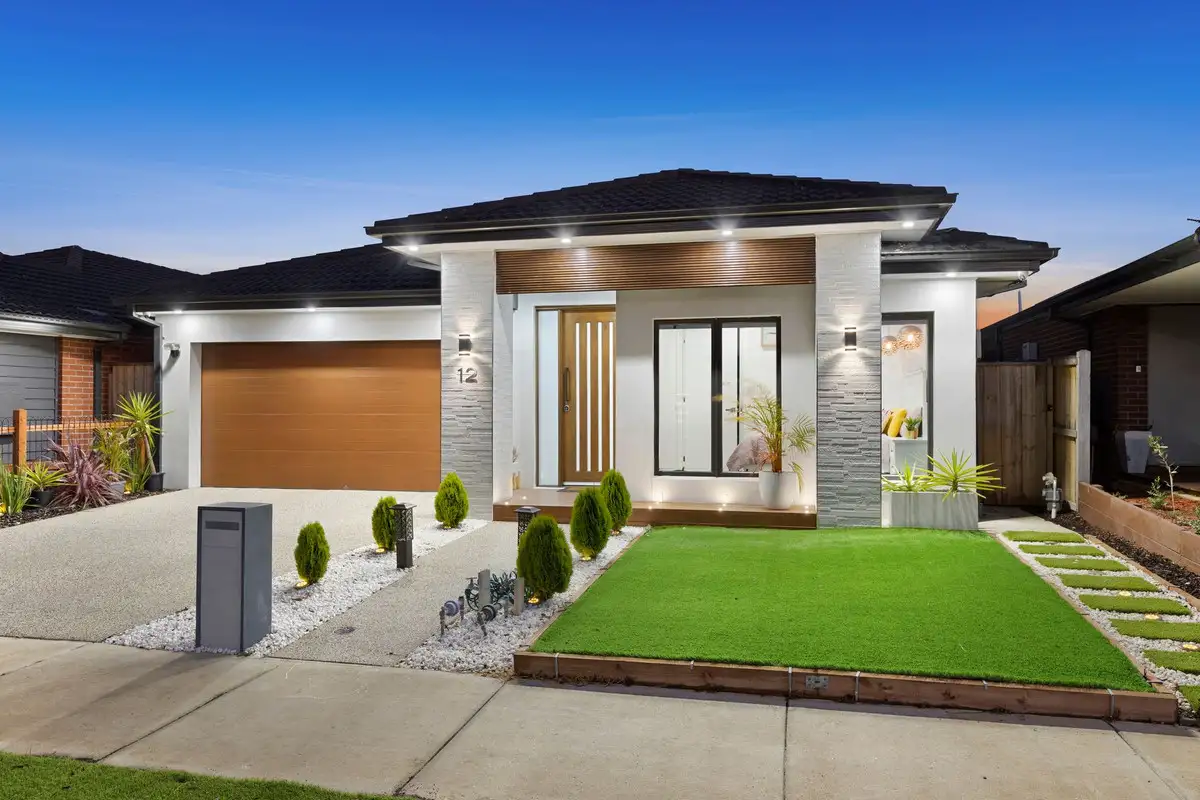


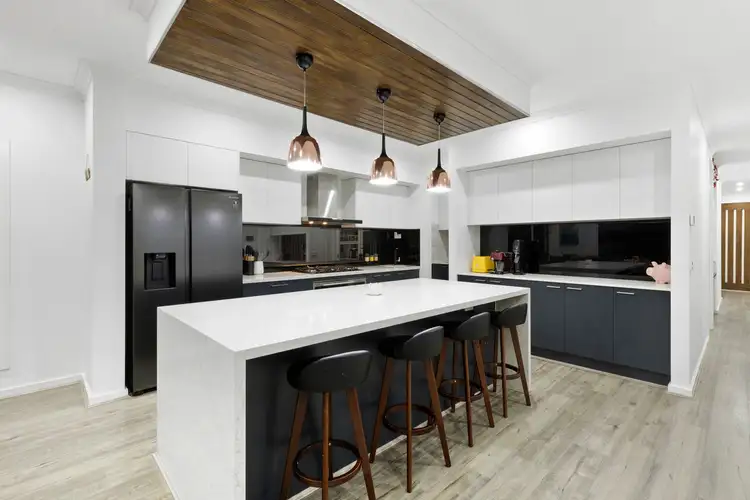
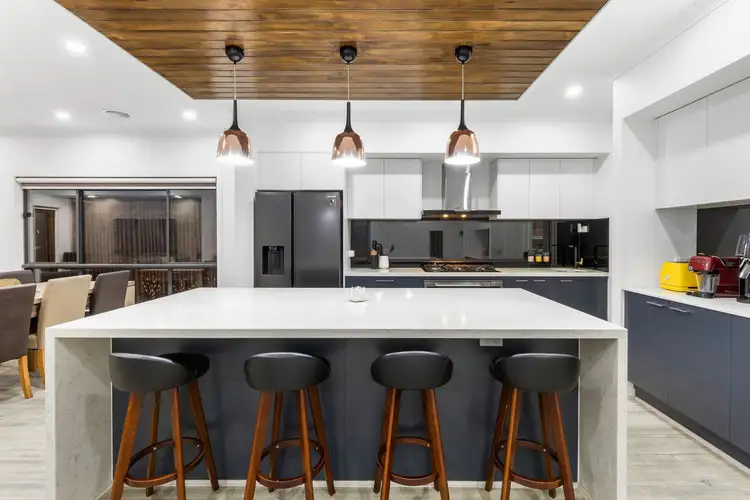
 View more
View more View more
View more View more
View more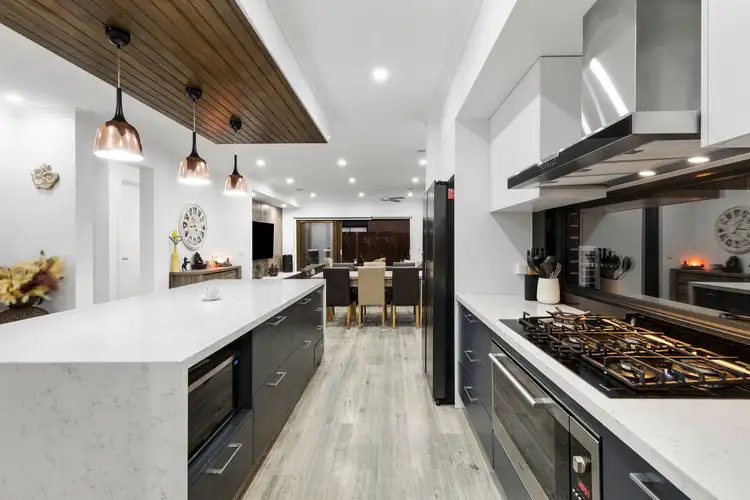 View more
View more
