Built in the 1930s, this much-loved character home rests on a generous 739m² parcel of land in Ashgrove's highly sought after Avenues precinct. Combining charm, comfort, and versatile living spaces, it is ideal for modern family life.
At the heart of the home, a spacious timber kitchen flows to the dining area and opens onto a large rear deck. Here, you can enjoy a leafy green outlook with mountain views, overlooking the sparkling pool and tranquil pond. An expansive patio below provides an ideal setting for hosting larger gatherings, or relaxed afternoons by the pool.
Blending timeless character with family-friendly design, this home provides everyday comfort and effortless entertaining, all within a peaceful, leafy setting just moments from schools, shops, and parks.
Features:
• Silky Oak kitchen with electric hot plates and dishwasher, flowing to the dining area and entertainer's deck
• Rear deck overlooking lush greenery, a pond, a sparkling pool, and a huge patio under the deck perfect for large gatherings
• Upstairs a cozy lounge room with a fireplace and an adjoining library providing a perfect place for reading and relaxing
• Six bedrooms all with reverse-cycle air-conditioning, four with built-in robes serviced by nearby bathrooms
• The master suite, complete with a walk-in robe and ensuite, opens directly onto the rear deck
• Downstairs lounge room with a kitchenette, two storage rooms, two bedrooms and bathroom set up beautifully for separate living
• A spacious studio currently used as home office, and separate study provide versatile spaces for work
• Laundry combined with fourth bathroom
• Pine floors, VJs, and high ceilings add warmth and character
• Split system air-conditioning and ceiling fans throughout
• Solar electricity 10.6 KWp (35 panels), and 6,000 litre water tank
• Undercover car accommodation for three vehicles with offroad parking for a fourth vehicle
• Mains gas connected for additional hot water system and cooking
• Only 5kms to CBD
• Convenient position close to cafes, restaurants, parks, bike tracks, bus and Ashgrove shopping precinct
• Great schools nearby include Ashgrove State, Ithaca Creek, Oakleigh Primary, and Mt St Michaels (200 metres), Marist Brothers, Ashgrove, St Finbarrs and Mater Dei
Set in a tranquil pocket of Ashgrove, this home offers a lifestyle of comfort, sustainability, and space for the whole family to enjoy.
This property is being sold by auction or without a price and therefore a price guide cannot be provided.
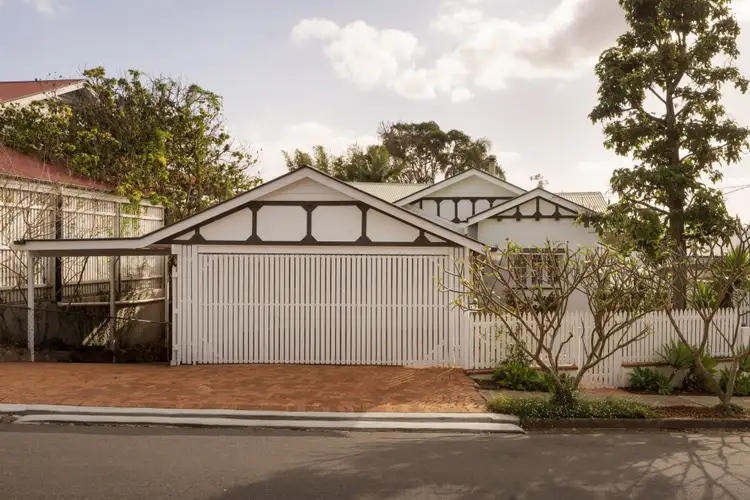
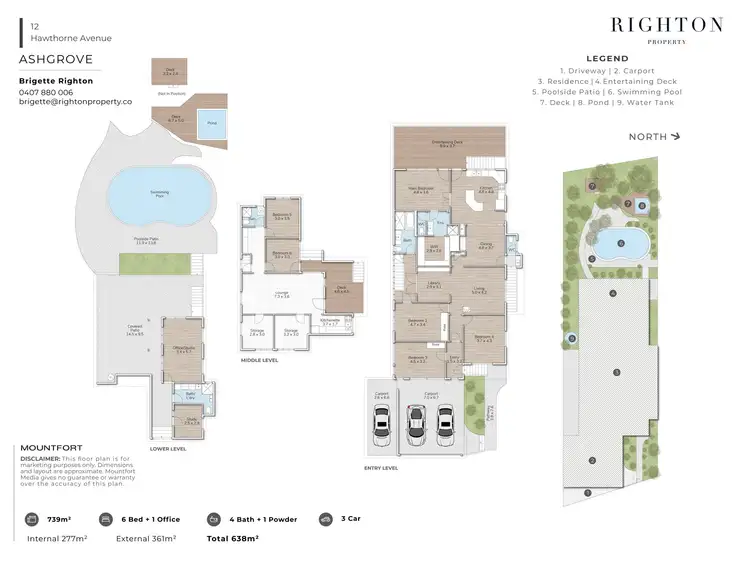
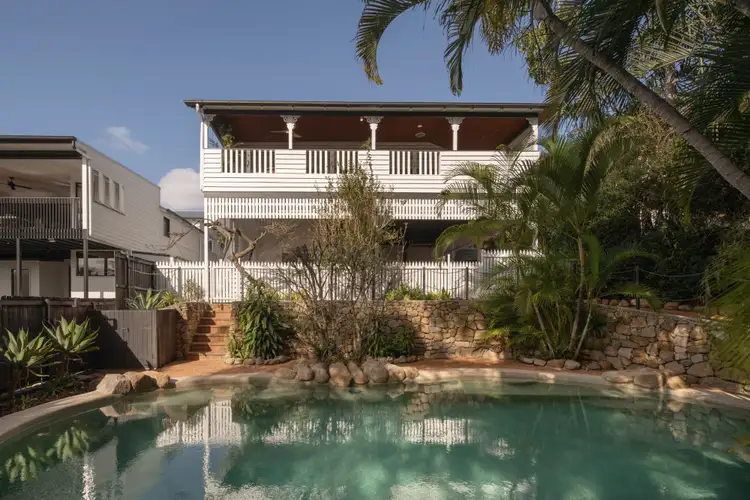



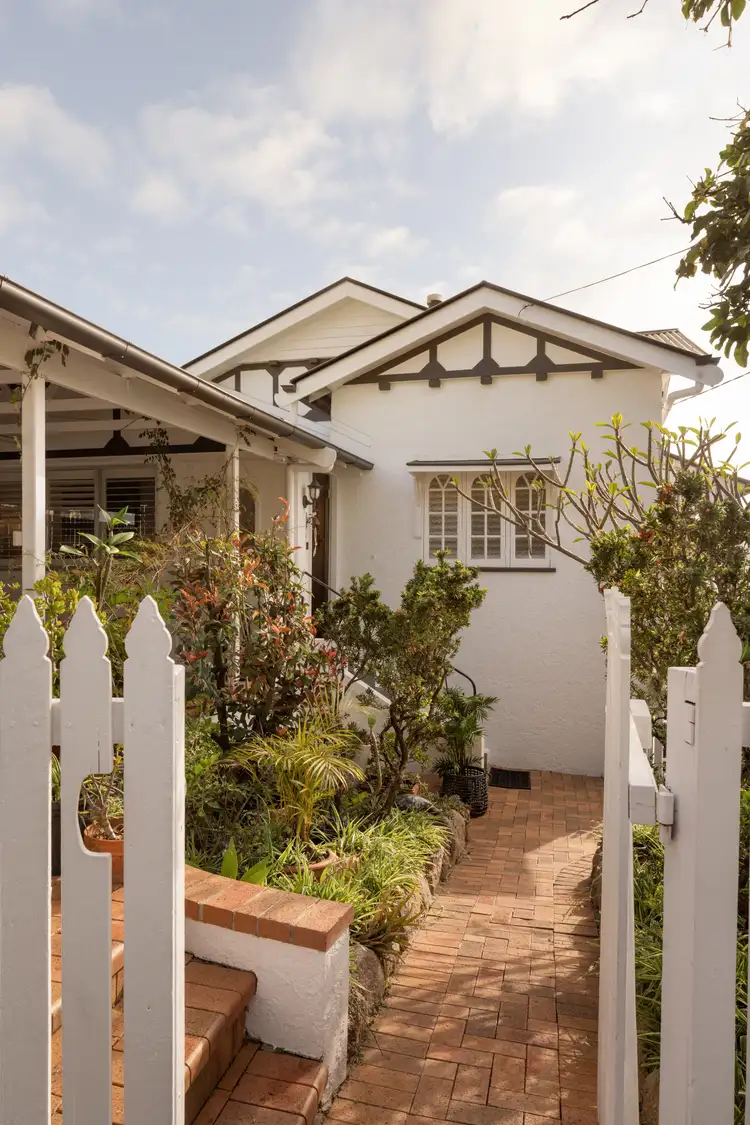
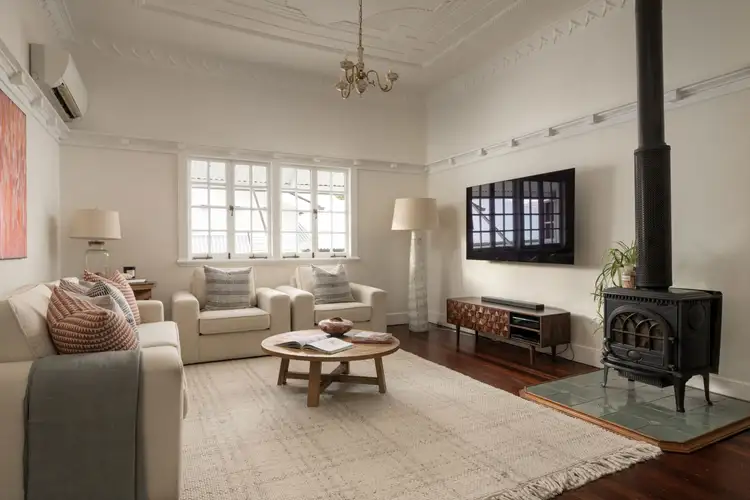
 View more
View more View more
View more View more
View more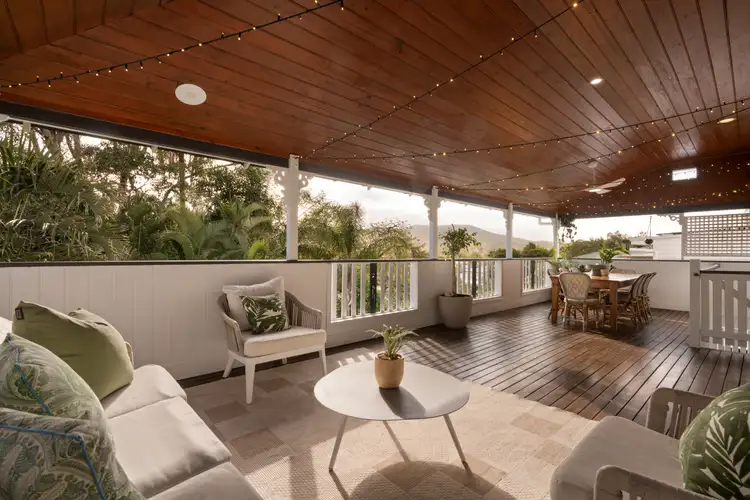 View more
View more
