Nestled in the desirable locale of Berwick, 12 Hazelnut Boulevard presents an exquisite opportunity to embrace luxurious family living. This beautiful 4-bedroom residence is designed to cater to every aspect of modern family life, boasting an array of impressive features and impeccable attention to detail.
Upon entry through the double doors, you are greeted by an expansive oversized entryway, setting the tone for the grandeur that awaits. The journey continues into the master bedroom, a serene sanctuary featuring double walk-in robes and an ensuite complete with double basins, an oversized shower, and a separate toilet for added convenience. Meanwhile, the remaining three bedrooms, each with built-in robes, share a family bathroom along with a separate toilet, ensuring comfort and privacy for all occupants.
At the heart of this home lies the spacious open-plan living area, where functionality meets elegance. The gourmet kitchen steals the spotlight, boasting a large island bench, exquisite stone benchtops, and premium 900mm appliances, perfect for culinary enthusiasts and entertaining alike. A generously sized walk-in pantry adds practicality to the space, while the adjoining dining and living areas, accentuated by a cozy fireplace, create an inviting ambiance for family gatherings and social occasions.
Step outside to discover a tranquil alfresco area, offering the ideal retreat for relaxation and outdoor entertaining. With its low-maintenance design, this outdoor oasis ensures effortless enjoyment year-round.
Additional features of this exceptional property include a double garage with internal access, providing secure parking and storage solutions. For added peace of mind, security alarms and cameras are installed throughout the property. Plus, enjoy the comfort of ducted heating, evaporative cooling, split systems, and ceiling fans, ensuring comfort in every season.
Don't miss the opportunity to make 12 Hazelnut Boulevard your forever home. Contact us today to arrange a private viewing and experience the epitome of sophisticated family living in Berwick.
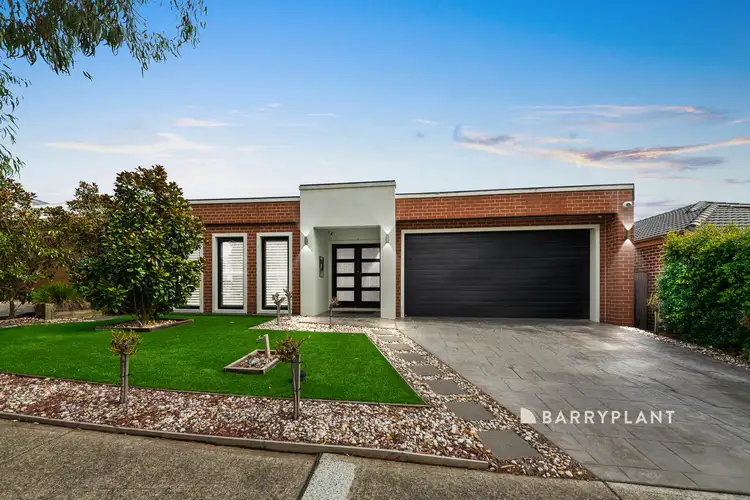
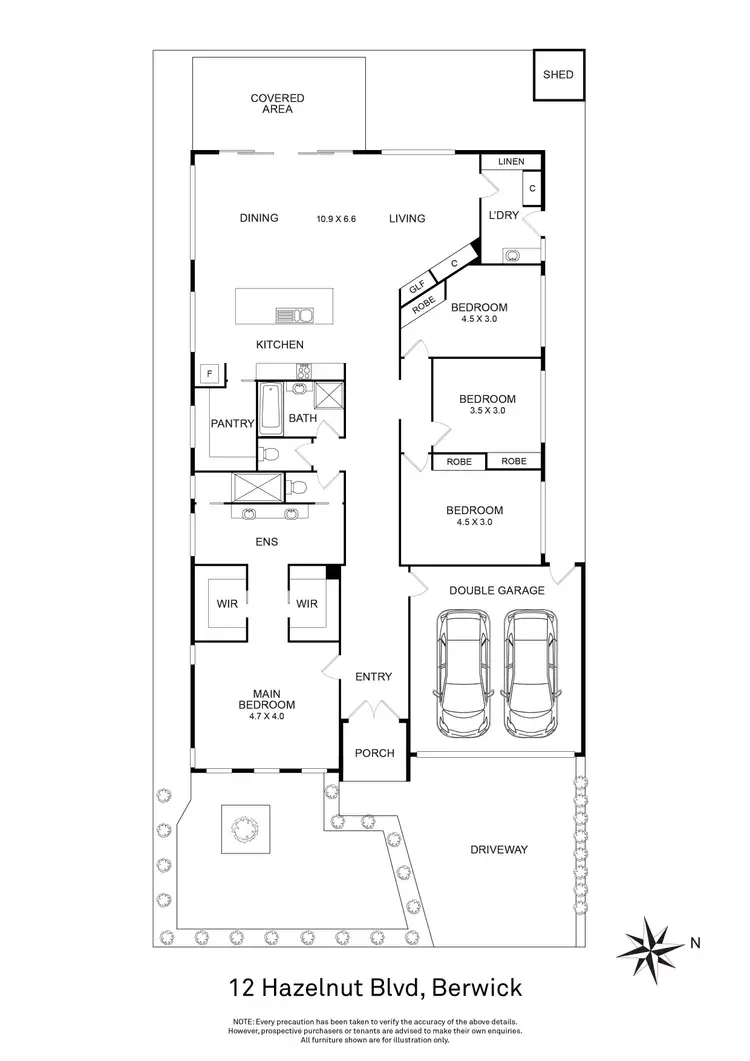
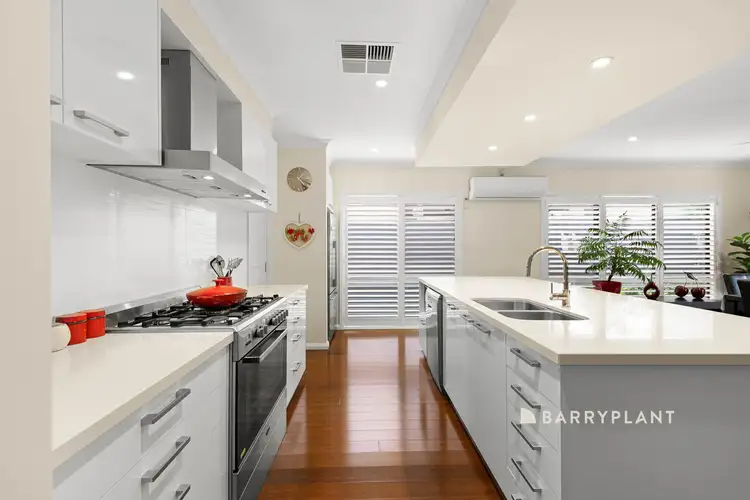
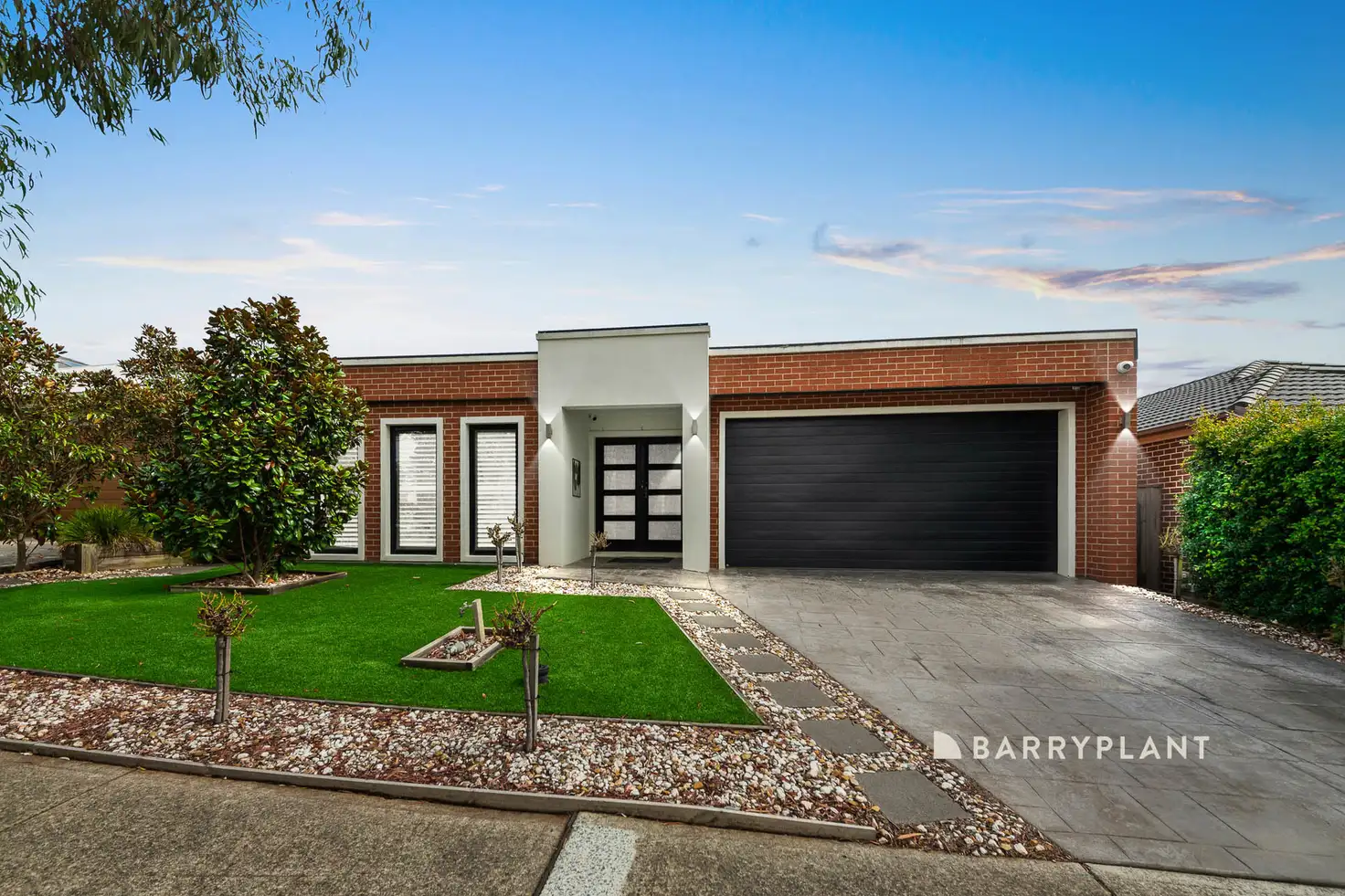


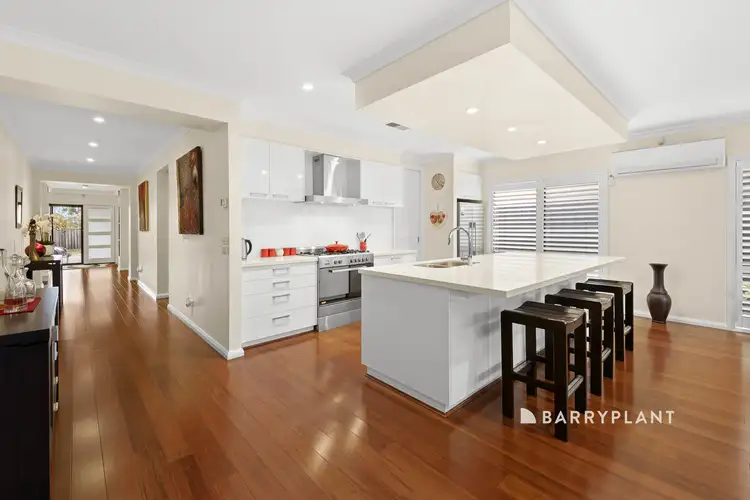
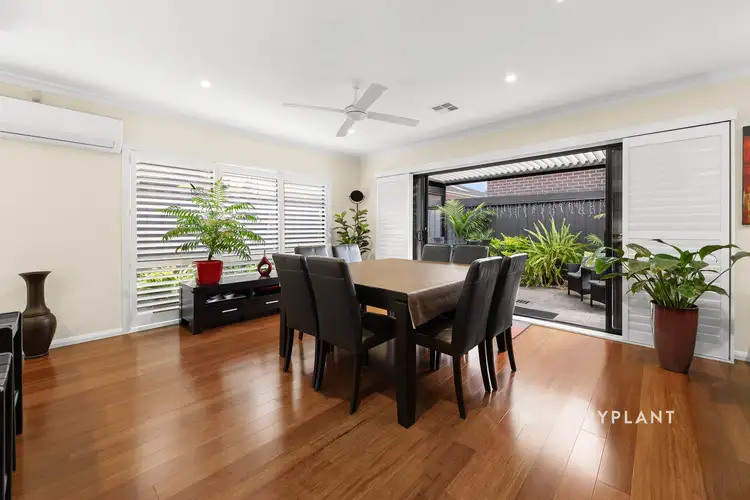
 View more
View more View more
View more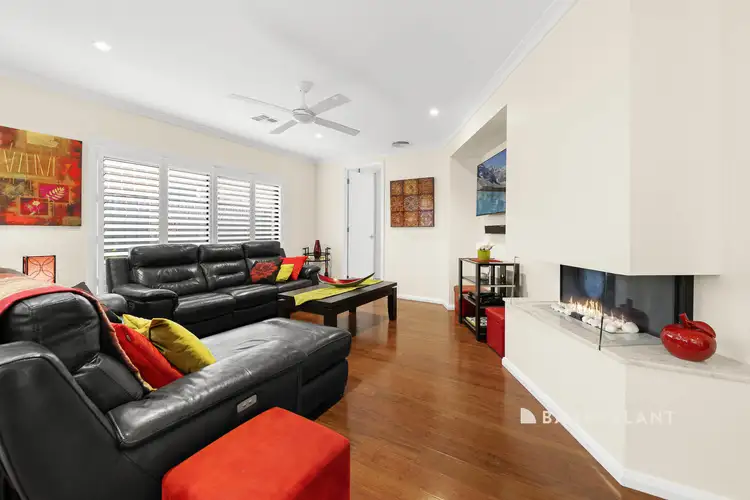 View more
View more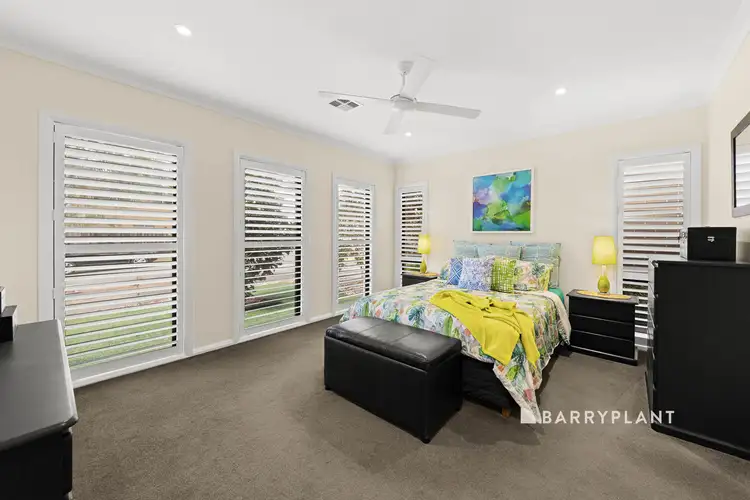 View more
View more
