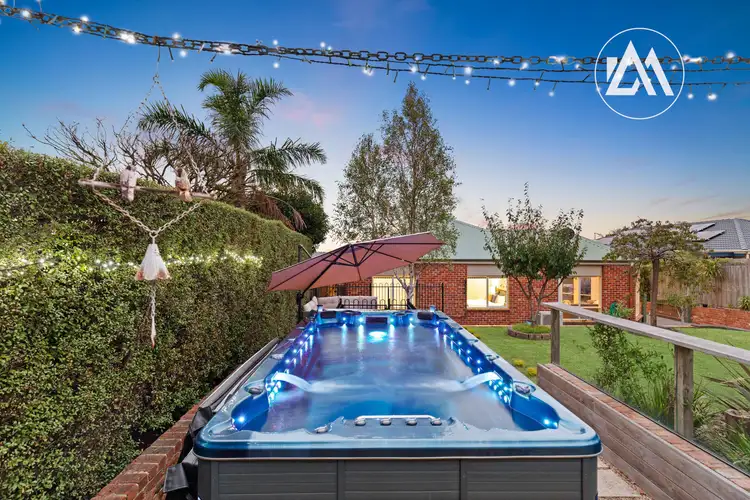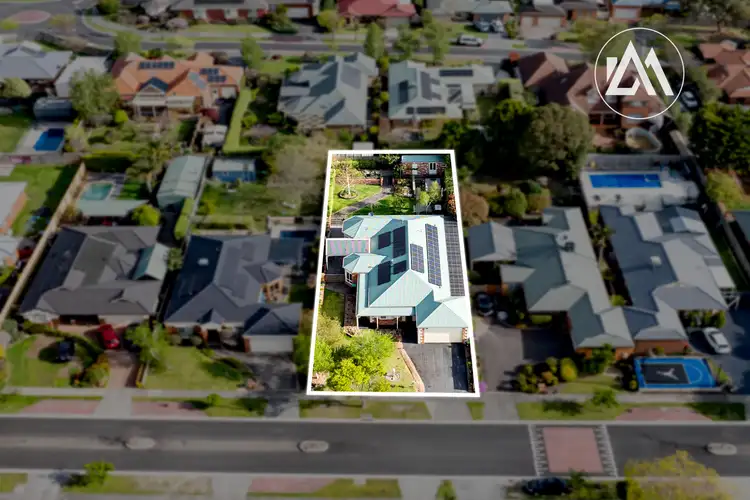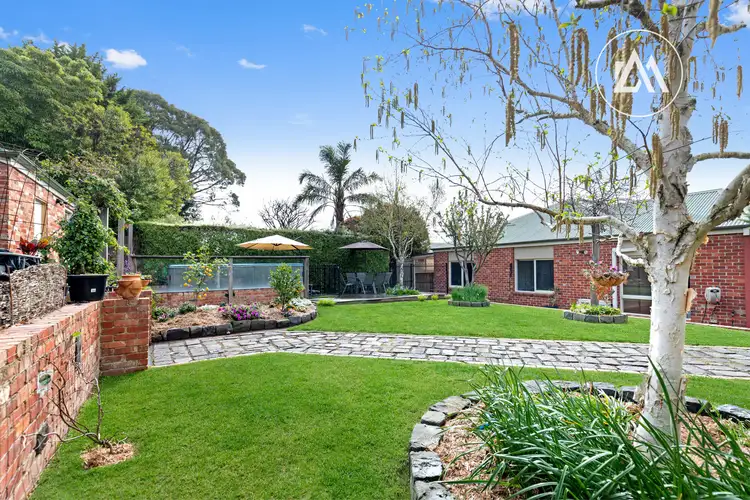Set within one of Langwarrin's most sought-after neighbourhoods, this grand single-level residence has been meticulously renovated to deliver a sanctuary of contemporary luxury, comfort, and effortless family living. A striking traditional façade makes an elegant first impression, opening to light-filled interiors where multiple living and entertaining zones flow seamlessly together. At the heart of the home, a commanding kitchen showcases grandeur stone benchtops, a 900mm freestanding Smeg stove, and thoughtfully designed enhancements including additional lighting and power points. Perfectly appointed for the avid entertainer, it connects effortlessly to a rumpus room, expansive open-plan dining, and a relaxed lounge, offering versatility for every occasion.
Expansive sliding doors draw the outdoors in, extending the living space to a serene alfresco domain. Landscaped gardens and lush lawns frame an elevated, app-controlled heated spa, setting the stage for both private relaxation and large-scale entertaining. Inside, the main suite is a private retreat, complete with sun-drenched verandah access, a generous walk-in robe, and a luxurious fully tiled ensuite. Three additional bedrooms with built-in robes are equally impressive, serviced by a central family bathroom with a freestanding bath-an elegant yet practical haven designed for daily comfort.
Every detail of this home has been carefully upgraded with modern convenience in mind. A new central heating system with ducted electric heating and cooling across four zones installed in 2025, split-system air conditioning, automated climate control, and a recently replaced heat pump water service ensure year-round comfort at the touch of a button. Energy efficiency is at the forefront, with a 29-panel 10 kW solar system paired with a Tesla Powerwall 3 battery system with a 10kW inverter and a backup gateway for power supply during outages, maximising sustainability and minimising costs. With the timber flooring being newly installed, dimmable LED downlights, plantation shutters, and designer touches throughout elevate every room with an understated sense of sophistication. Practical additions, including a large laundry, a spacious covered side verandah with access to the garage and lockable gate which could second as a cat run, stylish powder room, generous hallway storage, a double garage, a brick garden shed, and space for vegetable gardens complete the picture of effortless modern living.
The lifestyle on offer is equally compelling. Perfectly positioned within walking distance of Gateway Shopping Village, local parks, and walking trails, the home is also close to public transport, Lloyd Park, Langwarrin Park Primary, Elisabeth Murdoch College, McClelland Secondary College, and leading early learning centres. With the Peninsula Link only minutes away, Melbourne's CBD and the Mornington Peninsula's beaches, wineries, and attractions all within an easy reach. This is a residence that balances modern sophistication with everyday practicality, offering a rare opportunity to secure a family home that is as stylish as it is functional.









 View more
View more View more
View more View more
View more View more
View more


