Perfectly positioned in the heart of Parafield Gardens, 12 Heron Avenue is a beautifully maintained single-storey residence that combines warmth, security, and effortless entertaining. With its classic, red-tiled roof, neat beige brickwork, and manicured front yard, this home delivers instant street appeal and a welcoming first impression for families and guests alike.
Step inside and discover a thoughtfully designed layout that caters to both comfort and practicality. The spacious front bedroom features built-in robes and plenty of natural light, while the master suite offers a private retreat complete with ensuite and built-in robe. Bedrooms three and four also include built-in robes, making it ideal for growing families or those needing extra space.
At the heart of the home, the open-plan family, meals, and dining area is a true highlight, enhanced by a stylish feature wall and flowing seamlessly into the outdoor entertaining zone. The kitchen is well-equipped with a 900mm stainless steel gas cooktop, dishwasher, and ample cabinetry, perfect for everyday cooking or weekend hosting.
Step outside and you'll find an entertainer's dream: a large pitched-roof pergola with café blinds creates an enclosed space for year-round enjoyment, while the outdoor kitchen, complete with gas cooktop and pantry cleverly housed in the shed, takes alfresco dining to the next level. The secure yard offers plenty of room for kids and pets to play, and the manual front gate adds peace of mind.
More standout features include:
• Single garage with drive-through access
• Updated main bathroom with floor-to-ceiling tiles
• Laundry with direct outdoor access
• Roller shutters throughout for added privacy and insulation
• Evaporative cooling plus split systems throughout for year-round comfort
• 22 solar panels (5.5kW system) to keep energy costs low
• 6 security cameras included with the sale
Located close to schools, shops, and public transport, 12 Heron Avenue offers the perfect blend of convenience and lifestyle. Whether you're relaxing indoors, hosting guests in your outdoor haven, or enjoying the security and smart upgrades throughout, this home is ready to impress.
Specifications:
CT / 5361/839
Council / Salisbury
Zoning / GN
Built / 1990
Land / 576m2 (approx)
Frontage / 18m
Council Rates / $1,852.20pa (24/25FY)
Emergency Services Levy / $129.60pa (24/25FY)
SA Water / $165.55pq (24/25 FY)
Estimated rental assessment: $560 - $600 p/w (Written rental assessment can be provided upon request)
Nearby Schools / The Pines School, Riverdale P.S, Parafield Gardens P.S, Karrendi P.S, Settlers Farm Campus R-6, Parafield Gardens H.S, Paralowie School
Disclaimer: All information provided has been obtained from sources we believe to be accurate, however, we cannot guarantee the information is accurate and we accept no liability for any errors or omissions (including but not limited to a property's land size, floor plans and size, building age and condition). Interested parties should make their own enquiries and obtain their own legal and financial advice. Should this property be scheduled for auction, the Vendor's Statement may be inspected at any Harris Real Estate office for 3 consecutive business days immediately preceding the auction and at the auction for 30 minutes before it starts. RLA | 330069.
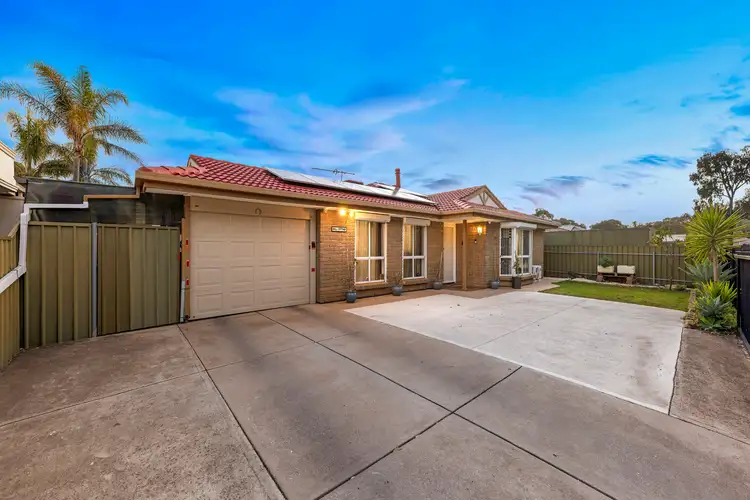
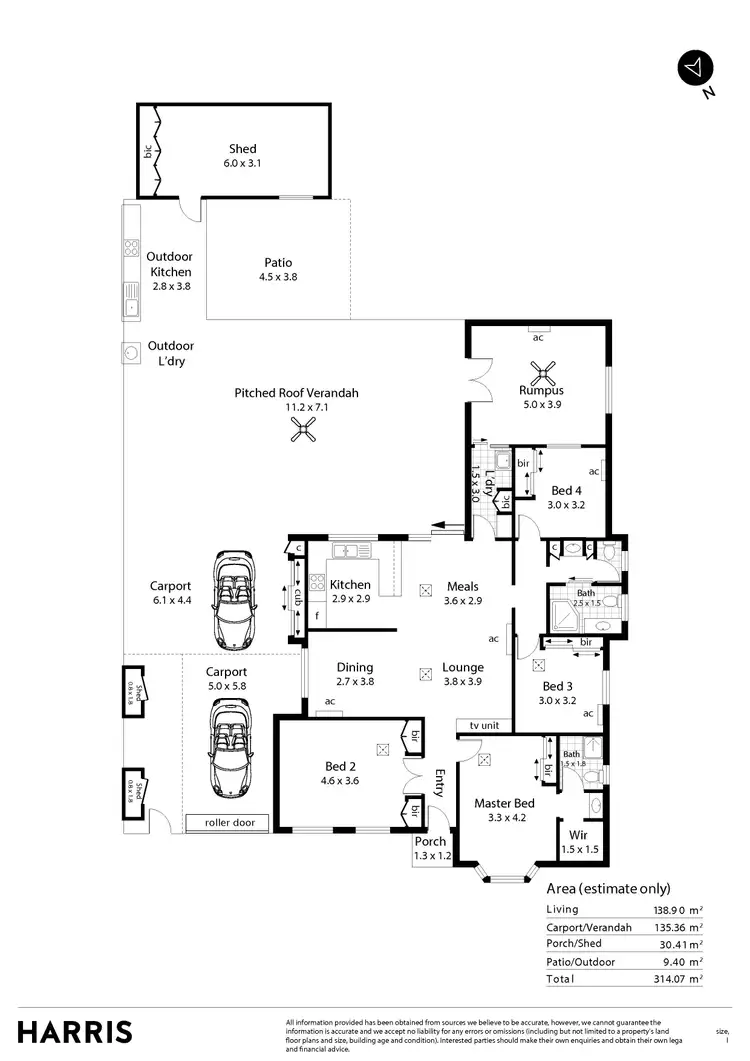
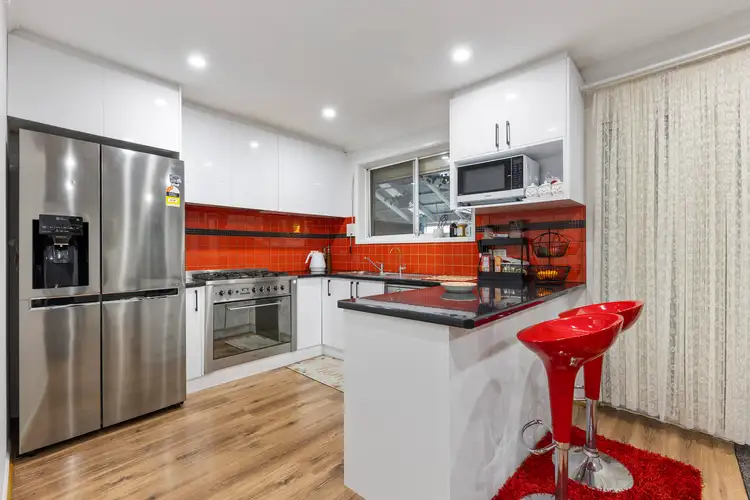
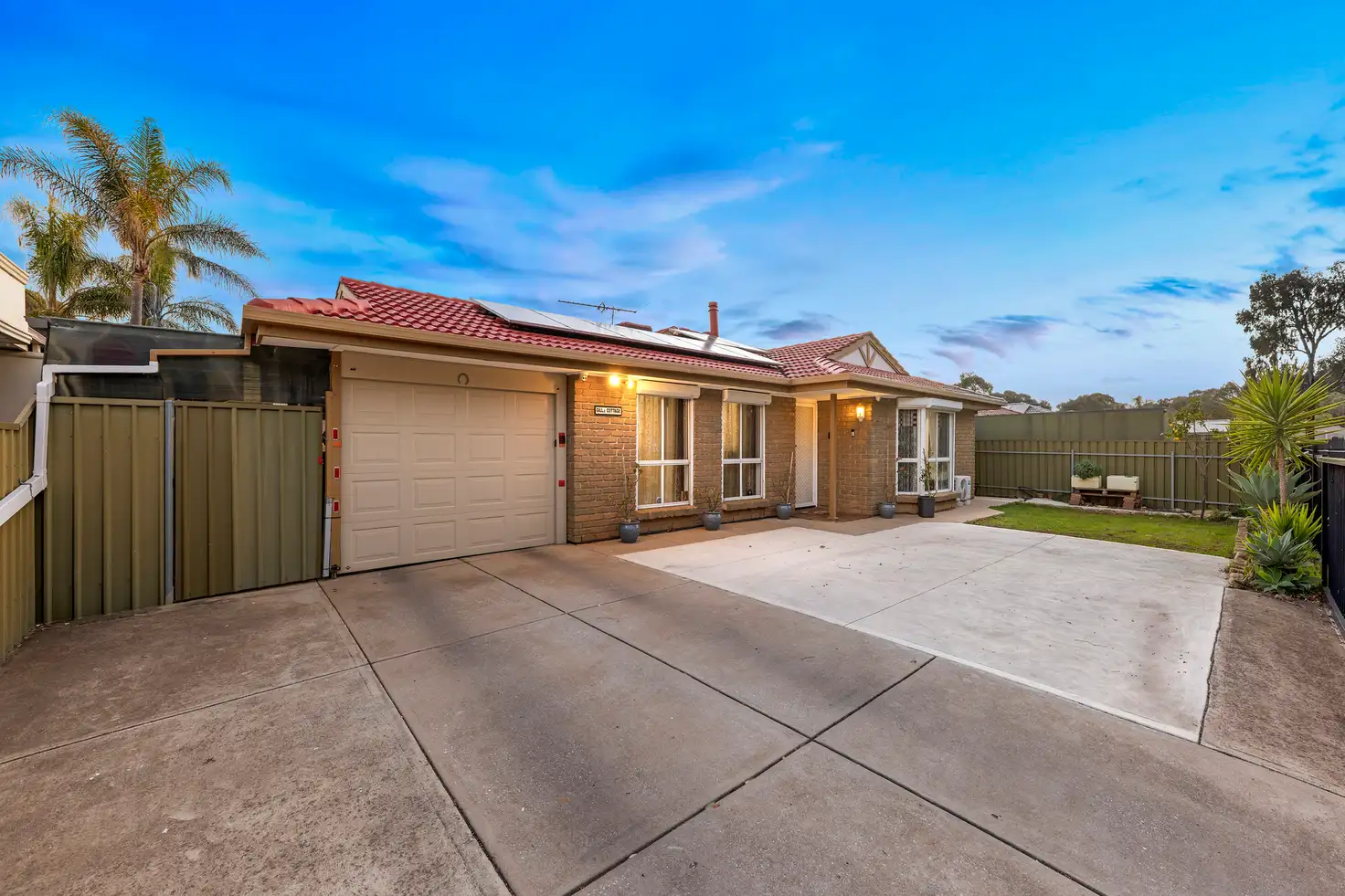


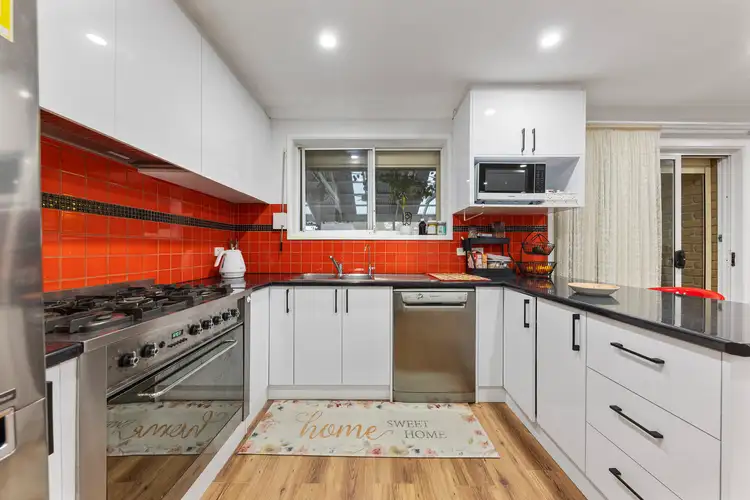
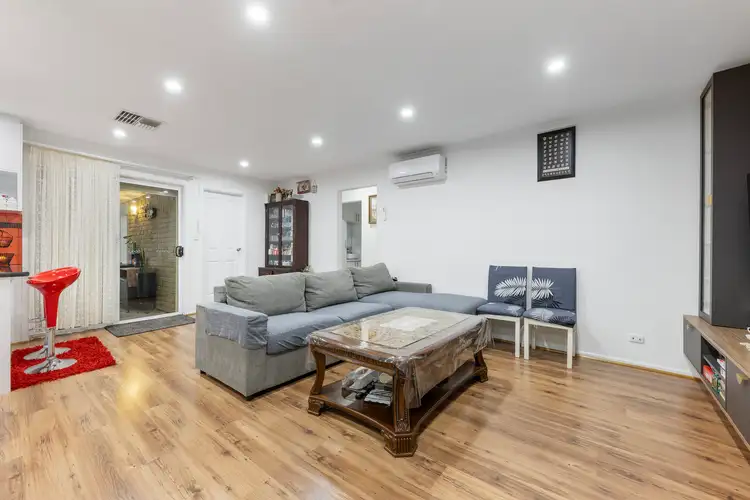
 View more
View more View more
View more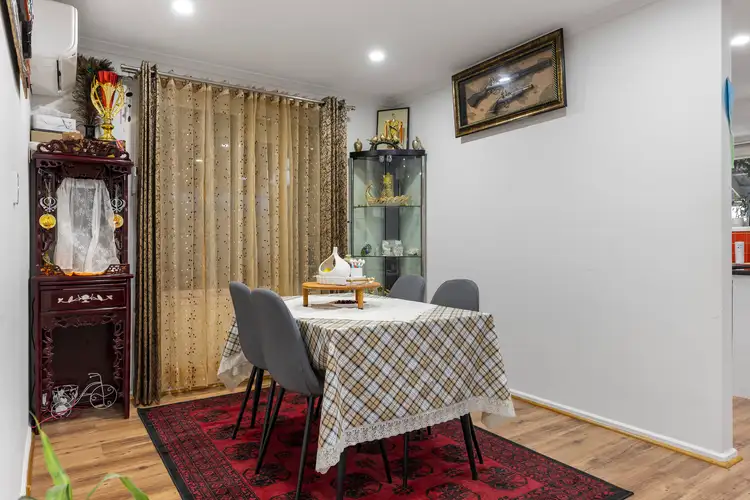 View more
View more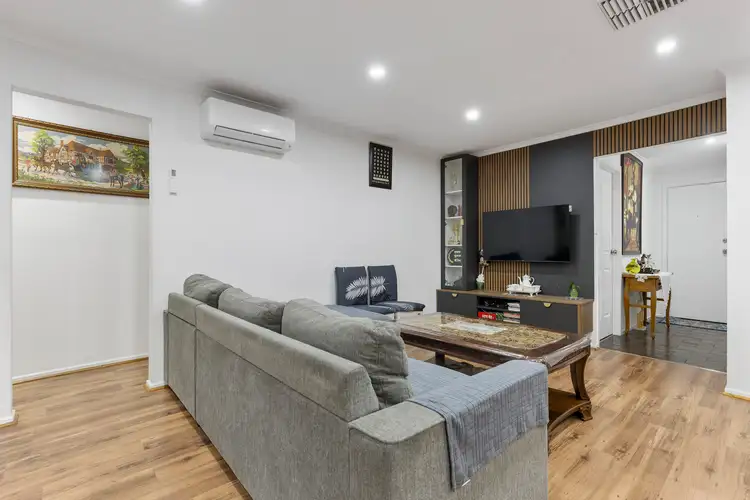 View more
View more
