#soldbyholly $ 2,100,000
Custodians of the cottages in the heritage-listed Corroboree Park Precinct share and preserve the wonderful garden city vision of Walter Burley Griffin and Marion Mahoney. The book, "Voices of Old Ainslie", written by a neighbour, features the previous resident of this home who arrived as a young boy with his family in 1927, and later worked on the construction of the city of Canberra. Since then, only one other family has lived in higgins.home.
Resting on a large block, this stunning four-bedroom family home occupies an enviable position within coveted and closely held old Ainslie. With Corroboree Park and Mount Ainslie as neighbours, higgins.home sits on a quiet corner close to the buzz of the Braddon restaurant precinct and the CBD.
With nearby formal rows of one hundred-year-old pencil pine street trees, the home overlooks a wide streetscape and a lush established front hedge. A beautiful modern extension offers dramatic proportions and flows seamlessly to the exquisitely planted rear garden, with views framing Mount Ainslie and beyond.
Soft grey weatherboards, white-framed picture windows and the semi-enclosed front porch lend a storybook feel to the entry. The bright red front door, considered lucky in Feng Shui, extends a warm and welcoming energy.
Within, high ceilings, panelled walls, picture rails, glass inset doors and mantled fireplaces are features retained in the original cottage which also contains a charming living area overlooking the front garden, three bedrooms, each with original fireplaces, and a modern family bathroom with a tub and a restrained natural colour palette.
Large format, matte-look ceramic tiles extend throughout much of the extension, with flooring gently heated underfoot. A generous sitting room with corner study opens to a north facing courtyard which is edged with citrus trees. Banks of glazing on the southern side of the living room frame terracotta rooftops and the chimneys of old Ainslie homes. Sitting within this expansive, hushed space, you will experience a sense of peace and quiet - of being within a special locale and serenely removed from the hustle and bustle of city life, yet you are located close to it.
Deep grey cabinetry, Corian bench tops, ample storage and the bright red hutch (echoing the front door) are some of the kitchen's modern and practical features. The nearby formal dining space is graced by light via the large corner windows which frame views to the original garage, cottage gardens and the changing face of Mount Ainslie.
French doors open to the back garden and a riot of spring bulbs. Steps lead to a grassy landing which stages a magnificent plane tree, planted not long after the house was built, its ancient limbs reaching skyward, beckoning winter light and providing shelter and shade during hot summer days. It is easy to imagine trestle tables and languid gatherings under this grand old tree.
The principal bedroom is situated to the rear of the home and takes in verdant views of the garden and ever-present Mount Ainslie via the large picture windows. There is ample built-in-storage, and the room adjoins a private and elegantly appointed modern bathroom.
Features:
.beautiful family home in the Corroborree Park Precinct
.extension designed by Philip Leeson, from the original 1927 home, wrapping around a central patio area
.modern galley kitchen with feature window splash-back, Bosch cooking appliances, Miele dishwasher, pantry and breakfast bar
.living space with north aspect, double doors opening to patio area, in-built cabinetry and desk
.dining room adjacent to kitchen with corner window with north-east aspect
.front sitting room with fireplace
.main bedroom with built-in wardrobes, exquisite Mount.Ainslie views, carpet and ensuite
.ensuite with heated towel rails and floor, generous mirror, cupboard and shower
.front bedroom with original fireplace and mantle
.two additional bedrooms
.main bathroom skylight, heated flooring, heated towel rails, bath/shower with recess and additional cupboard
.laundry with tub, cabinetry and in-built ironing station
.entry with solar powered skylight
.walk-in linen cupboard
.double glazed windows (extension part of home)
.ducted heating/cooling (original cottage)
.ceiling fans
.under floor heating (extension and bathrooms)
.solar electric hot water system
.magnificent plane tree planted in 1929
.established lemon and lime trees in patio area
.raised garden beds and climbing roses
.water tank
.detached single lock up garage/workshop
.single carport
.side gate access onto Drake Street
Fine details (all approx.):
Land size: 1,233 m2
Build size: 224 m2
EER: 2.5
Zoning: RZ1
Build year: 1927
Last renovated: 2003
Rates: $8,621.28 pa
Land tax: $15,691.60 pa (investors only)
UV: $1,408,000 (2022)
Ainslie is a sought after, tranquil village, known for its wide leafy streets, heritage homes and central locale which connects you to a mix of independent, restaurants, café, bars and shops. Walking distance to parks, local schools, and Mount Ainslie Reserve, the home is also close to transport, Corroboree Park, and within walking distance to Haig Park and the dynamic Braddon and Dickson Precincts. Ainslie, Football and Social club is nearby, and the home is an easy stone's throw from the CBD, and the ANU.
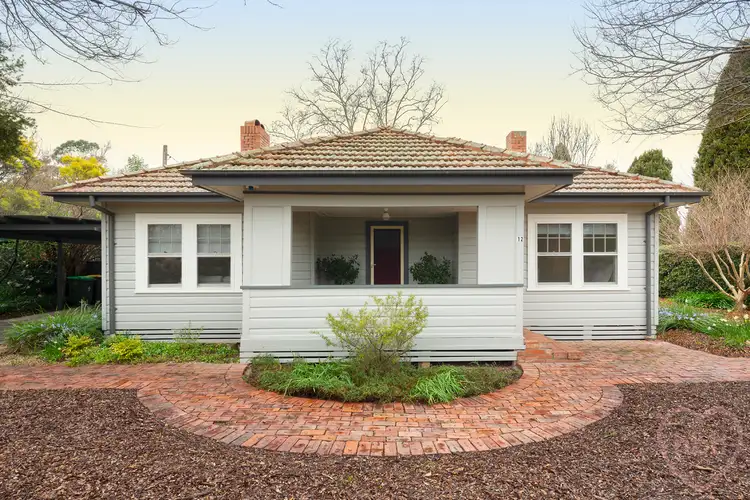
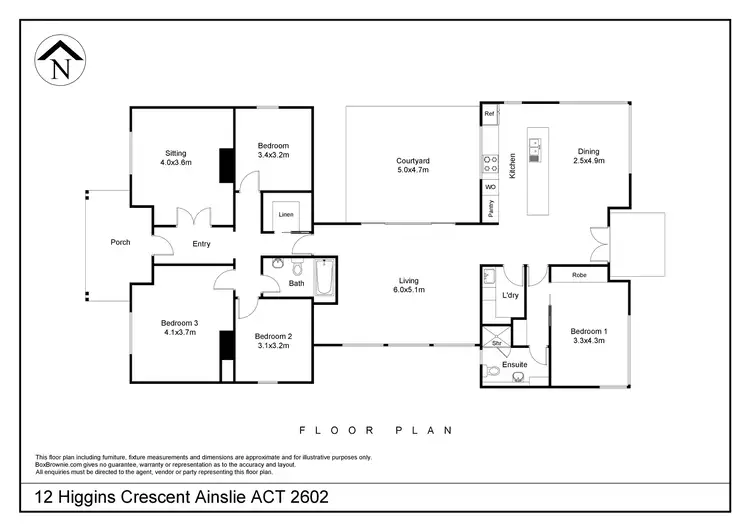
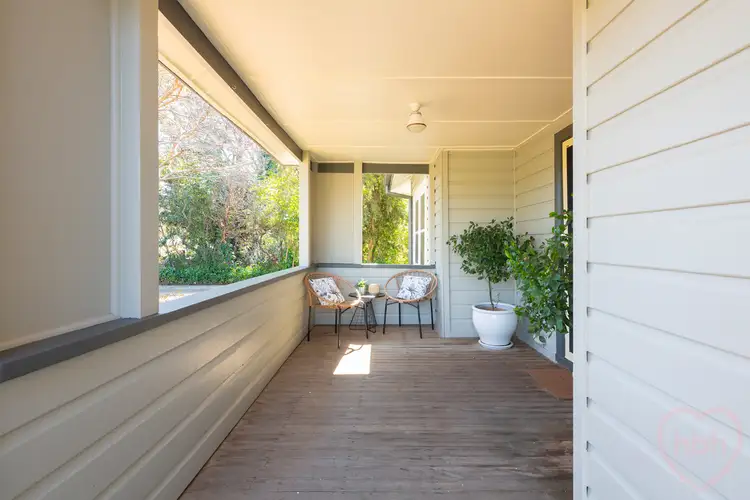
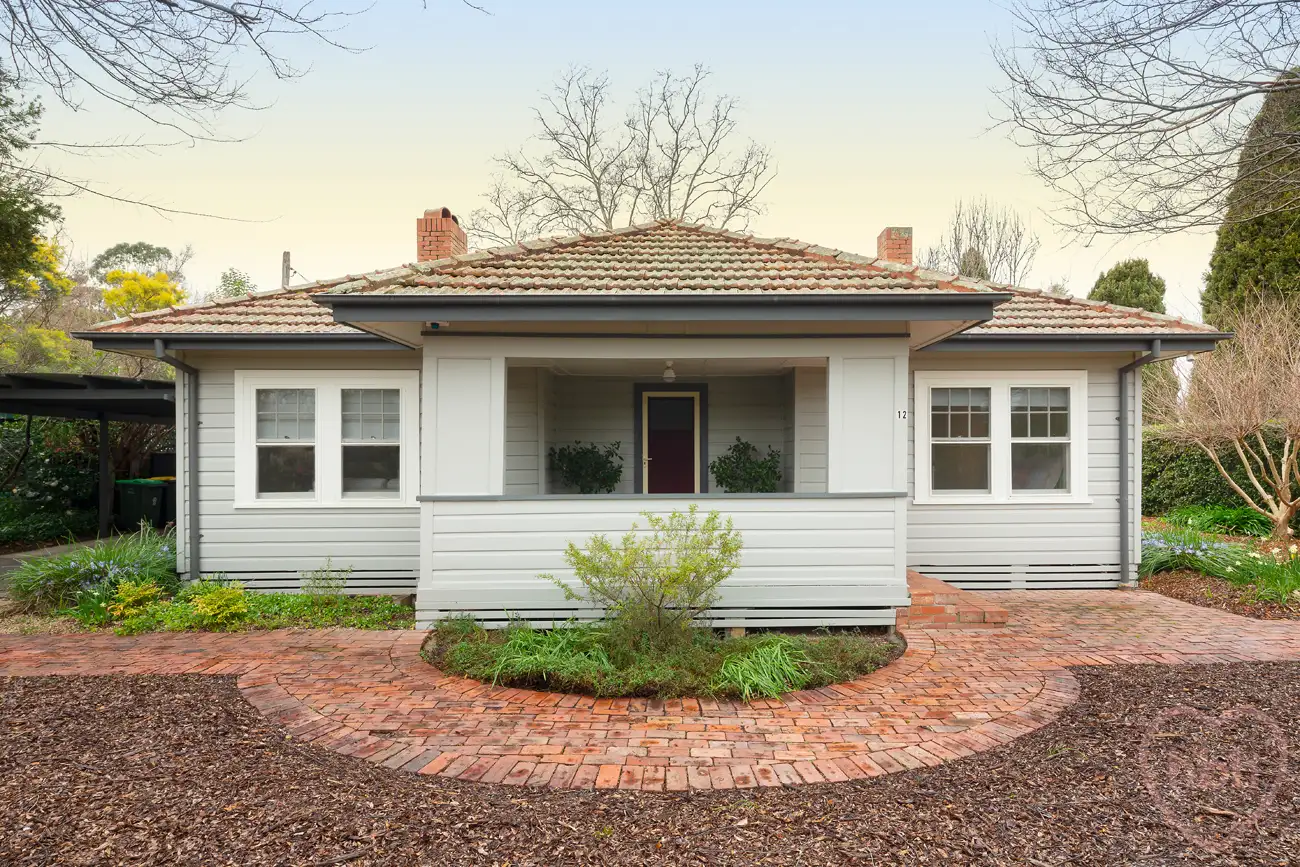


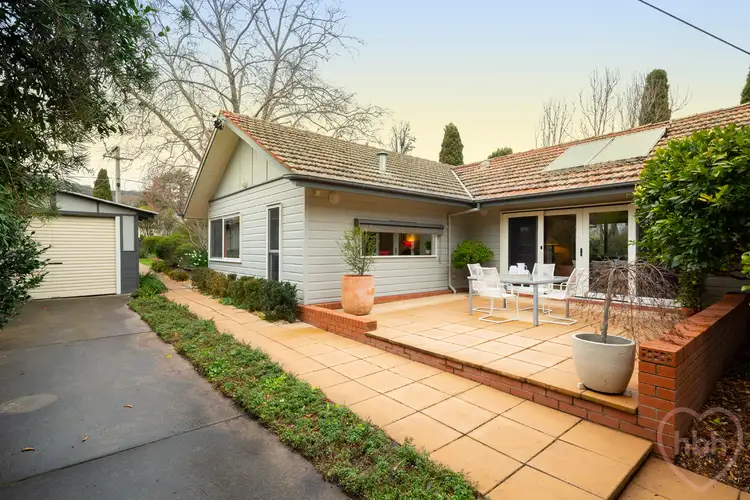
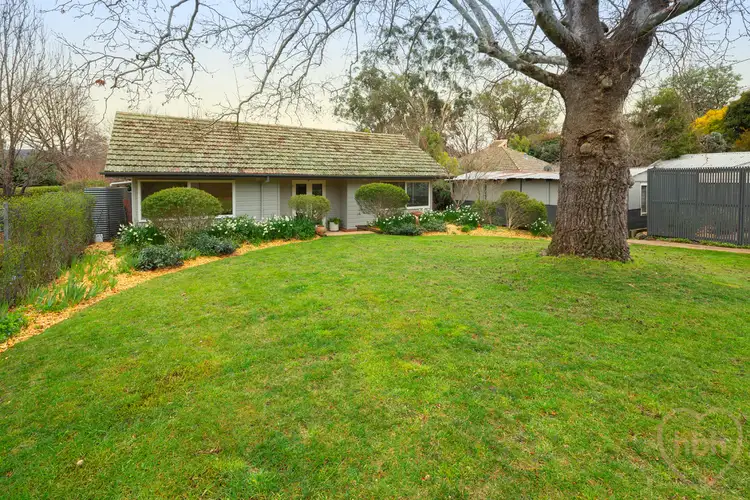
 View more
View more View more
View more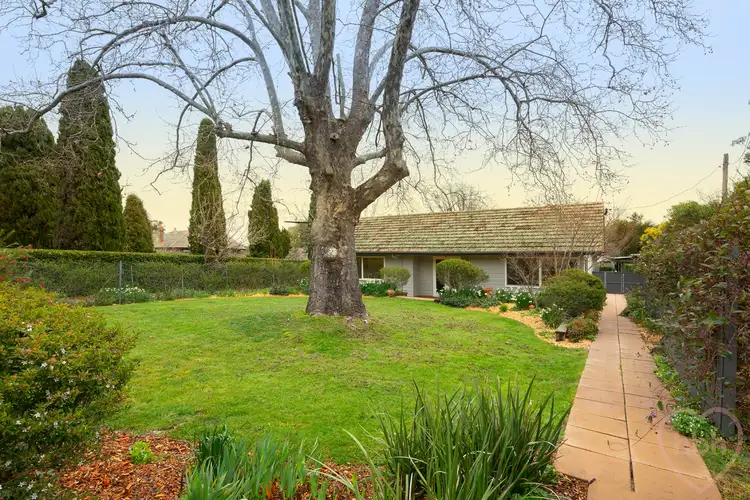 View more
View more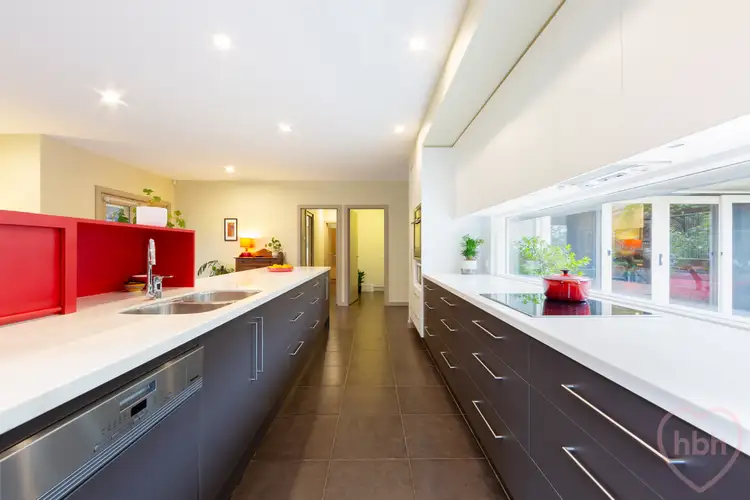 View more
View more
