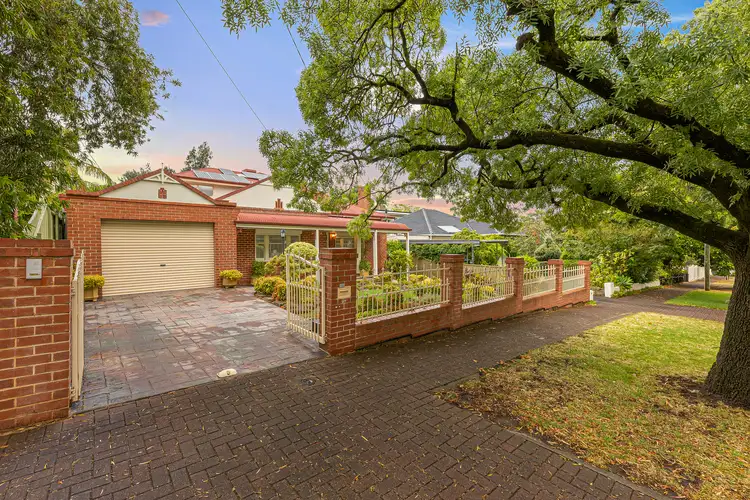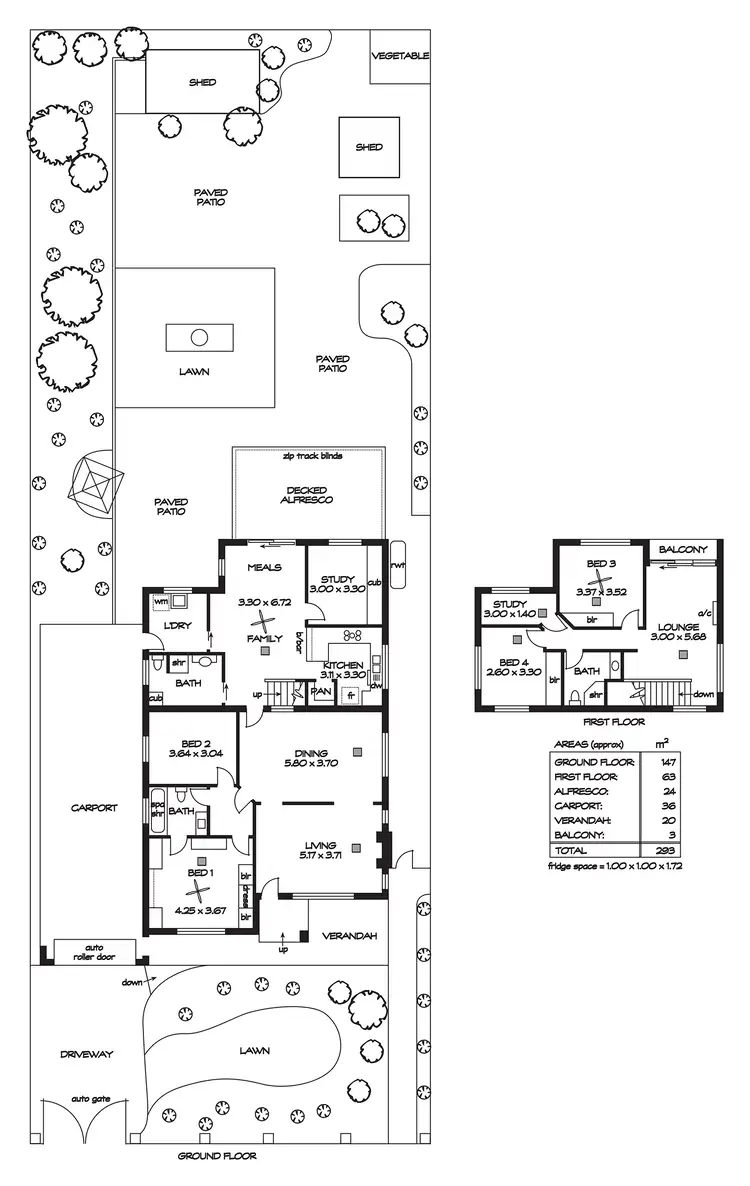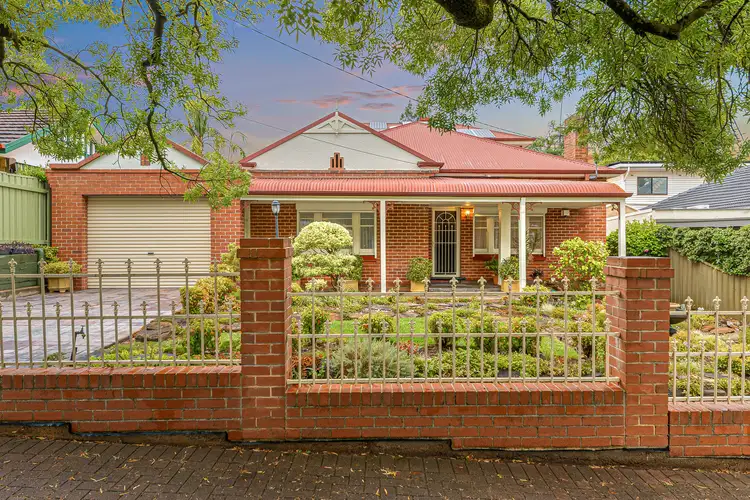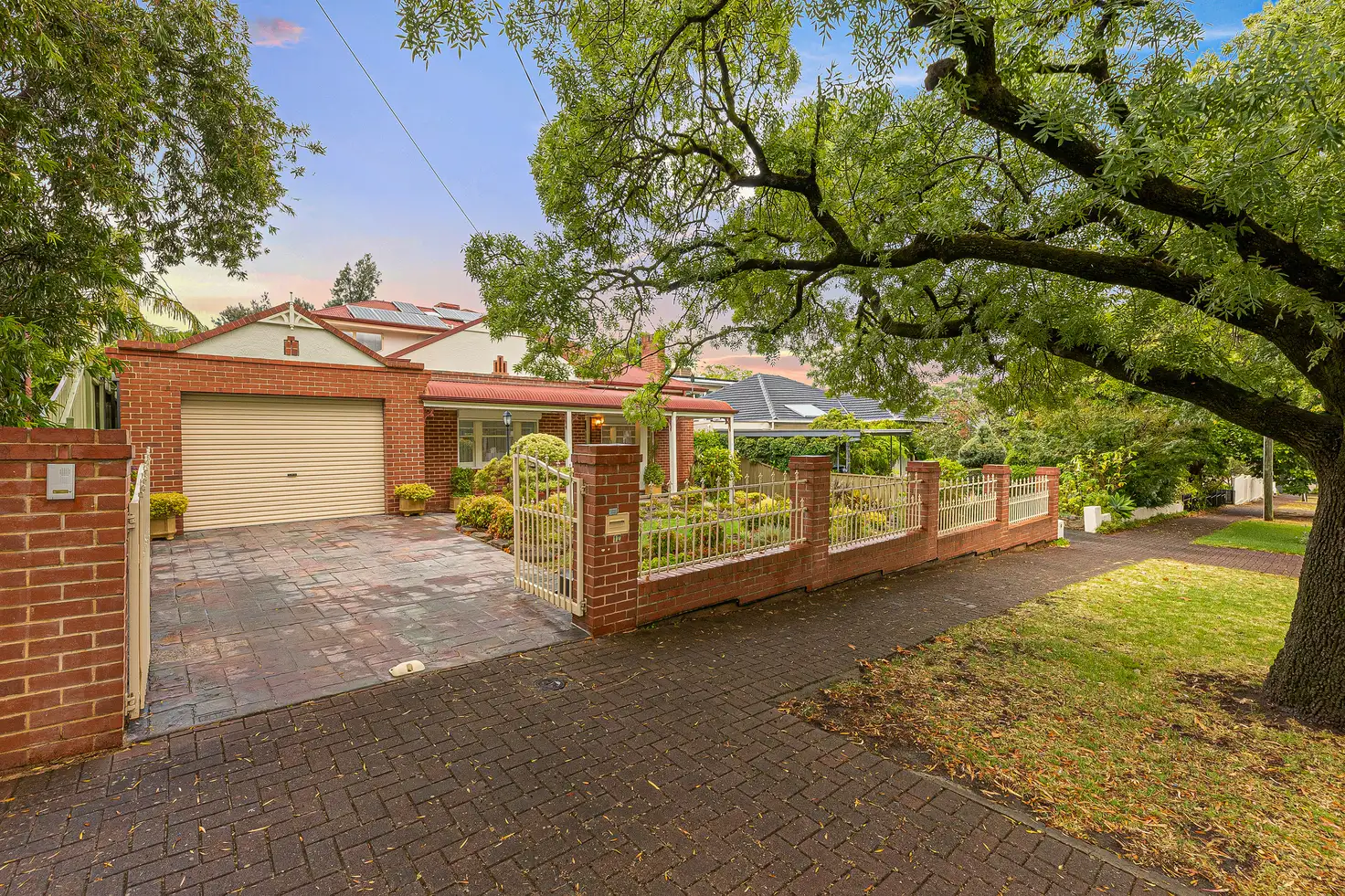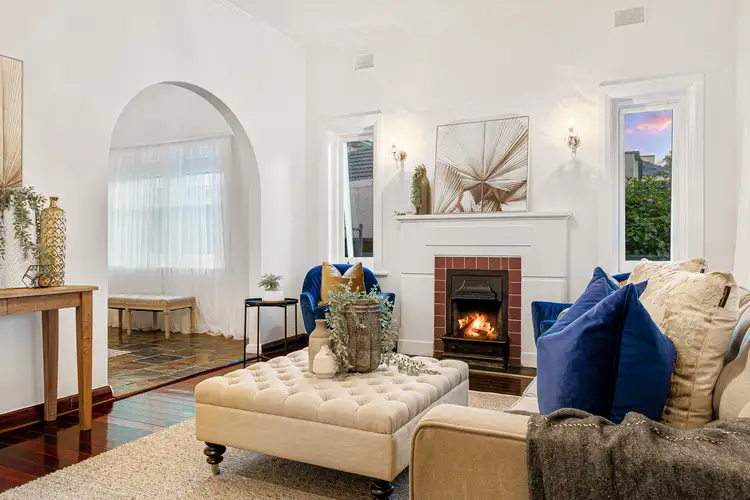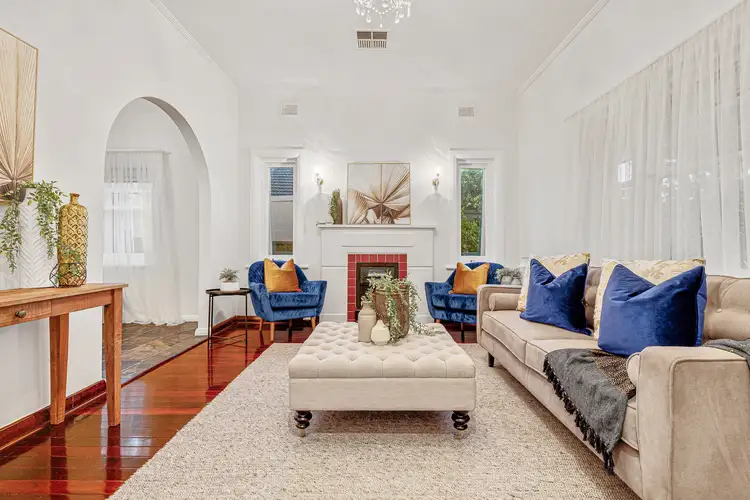BOOK YOUR INSPECTION ONLINE:
realestate.com.au instructions: Scroll down this page to where you see the "Inspections" section and it will say "1 date is currently available for inspections. Request a time to see this place" if there is an inspection available. If there is click the "Request a time" text and follow the prompts.
domain.com.au instructions: Please click the "Book Inspection" button and follow the prompts
raywhitestpeters.com.au: Please click the "Book Inspection" button and follow the prompts
For all other websites: Please send an enquiry and we will automatically respond with the open inspection times and how to book
Note: If there are no inspections available yet please send an enquiry and you will be notified as soon as we upload an inspection time.
--------------------
Quietly nestled on a generous traditional allotment of 733sqm, this stylish solid brick home offers generous formal and casual living areas, flowing across a unique 5 bedroom, 3 bathroom + study design that will provide more than enough space for the growing professional family, along with ample garden and outdoor living areas, perfect for those who enjoy an active lifestyle and desire a larger allotment.
Automatic gates to the street will ensure your privacy and peace of mind, ensuring only welcome guests enter the compound. Polished timber floors and fresh neutral tones greet us as we enter the home to a spacious formal living room with adjacent formal dining, a great spot to receive your guests or relax and enjoy the surroundings.
Features:
* Secure solid brick home of 5 bedrooms and 3 bathrooms
* Secure allotment with auto gates to the street
* Polished timber floors through a generous formal lounge and adjacent dining room
* Casual meals/family room with kitchen adjacent
* Stylish galley kitchen with composite stone benchtops and splashbacks, double sink with filtered water, quality stainless steel appliances, country-style cabinetry, a generous pantry, and a breakfast bar
* Spacious study with built-in cupboards
* Main bedroom features an abundance of built-in robes, a ceiling fan and direct access to the ground floor bathroom
* Main bathroom with spa bath
* Bedrooms 3 & 4 upstairs with 3rd bathroom and 2nd study
* Upstairs living room with private balcony overlooking the rear yard
* Decked alfresco entertaining pergola with café blinds
* Massive rear yard with established landscaping, abundant garden, and shedding
* Two-car carport with automatic roller door
* 12 solar panels
* Rainwater tank
Peacefully located on a delightful tree-lined street, set amongst other quality homes and within easy reach of all suburban amenities. The zoned primary school is Burnside Primary School (just across the road, perfect for the younger family). The zoned high school is Norwood International High School. Quality private education can be obtained locally at Loreto College, Seymour College, Pembroke School & St Peters Girls College.
Norwood, Marryatville and Burnside Village Shopping Centres will provide the most modern shopping facilities, with the restaurant and speciality shops of the Norwood Parade all close at hand.
Bond - 6 weeks rent equivalent
Lease Term - 12+ months
Water Charges - All water usage and water supply
Furniture - Unfurnished
All information provided has been obtained from sources we believe to be accurate, however, we cannot guarantee the information is accurate and we accept no liability for any errors or omissions (including but not limited to a property's land size, floor plans and size, building age and condition, inclusions, exclusion, omission) Interested parties should make their own enquiries and obtain their own legal advice. As well as all parties must view the property in person to make sure it reflects the list of inclusions listed in this ad.
