Quietly nestled on a generous traditional allotment of 733sqm, this stylish solid brick home offers generous formal and casual living areas, flowing across a unique 4 bedroom, 3 bathroom + study design that will provide more than enough space for the growing professional family, along with ample garden and outdoor living areas, perfect for those who enjoy an active lifestyle and desire a larger allotment.
Automatic gates to the street will ensure your privacy and peace of mind, ensuring only welcome guests enter the compound. Polished timber floors and fresh neutral tones greet us as we enter the home to a spacious formal living room with formal dining adjacent, a great spot to receive your guests or relax and enjoy the surrounds.
For casual everyday living a spacious family/meals room provides a great spot overlooking the rear yard and alfresco entertaining deck. Natural light gently infuses through generous window placements while a ceiling fan overhead moderates the temperature.
An upgraded kitchen is adjacent the family room boasting composite stone bench tops and splashbacks, double sink with filtered water, quality stainless steel appliances, fresh country style cabinetry, generous pantry and breakfast bar.
The home offers 4 spacious bedrooms, and a generous study/home office with built-in cabinetry. The master bedroom features an abundance of built-in robes, a ceiling fan and direct access to the ground floor bathroom. Bedrooms 3 & 4 to the upper level both offer built-in robes.
A second casual lounge the upper level also boasts a private balcony overlooking the rear yard, serviced by third bathroom and handy 2nd study, a great for the kids to do their homework.
Step outdoors and enjoy alfresco living all year round on a pergola covered, entertaining deck, offering views over the spacious rear yard. Zip track blinds all-round will enhance the experience.
A double carport with auto roller door will accommodate the family cars while 12 solar panels keep the energy bills affordable.
Briefly:
* Secure solid brick home of 4 bedrooms and 3 bathrooms
* Secure allotment with auto gates to the street
* Polished timber floors through a generous formal lounge and adjacent dining room
* Casual meals/family room with kitchen adjacent
* Stylish galley kitchen with modern amenities
* Spacious study with built-in cupboards
* Main bedroom with built-in robes, dressers and ceiling fan
* Main bathroom with spa bath
* Bedrooms 3 & 4 upstairs with 3rd bathroom and 2nd study
* Upstairs living room with private balcony overlooking the rear yard
* Decked alfresco entertaining pergola with caf blinds
* Massive rear yard with established landscaping and abundant garden and shedding
* Two-car carport with automatic roller door
* 12 solar panels
* Rainwater tank
Peacefully located a delightful tree-lined street, set amongst other quality homes and within easy reach of all suburban amenities. The zoned primary school is Burnside Primary School, (just across the road, perfect for the younger family). The zoned high schools are Norwood Morialta High & Middle School Campuses. Quality private education can be obtained locally at Loreto College, Seymour College, Pembroke School & St Peters Girls College.
Zoning information is obtained from www.education.sa.gov.au Purchasers are responsible for ensuring by independent verification its accuracy, currency or completeness.
Norwood, Marryatville and Burnside Village Shopping Centres will provide the most modern shopping facilities, with the restaurant and speciality shops of the Norwood Parade all close at hand.
Ray White Norwood are taking preventive measures for the health and safety of its clients and buyers entering any one of our properties. Please note that social distancing will be required at this open inspection.
Property Details:
Council | TBC
Zone | TBC
Land | TBCsqm(Approx.)
House | TBCsqm(Approx.)
Built |TBC
Council Rates | $TBC pa
Water | $TBC pq
ESL | $TBC pq
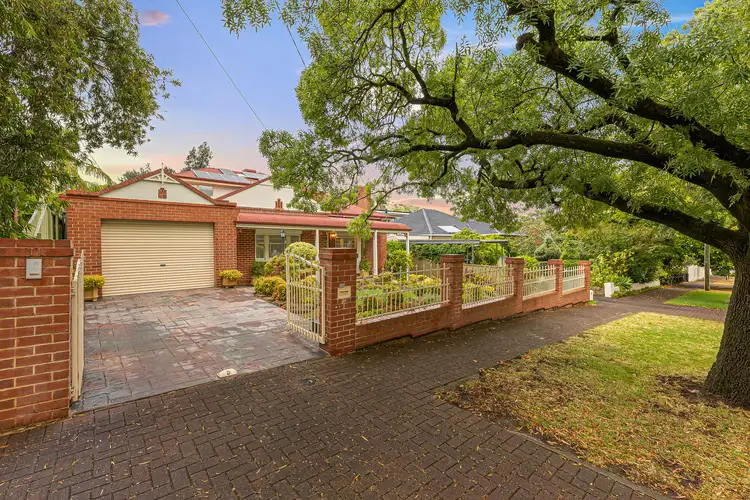
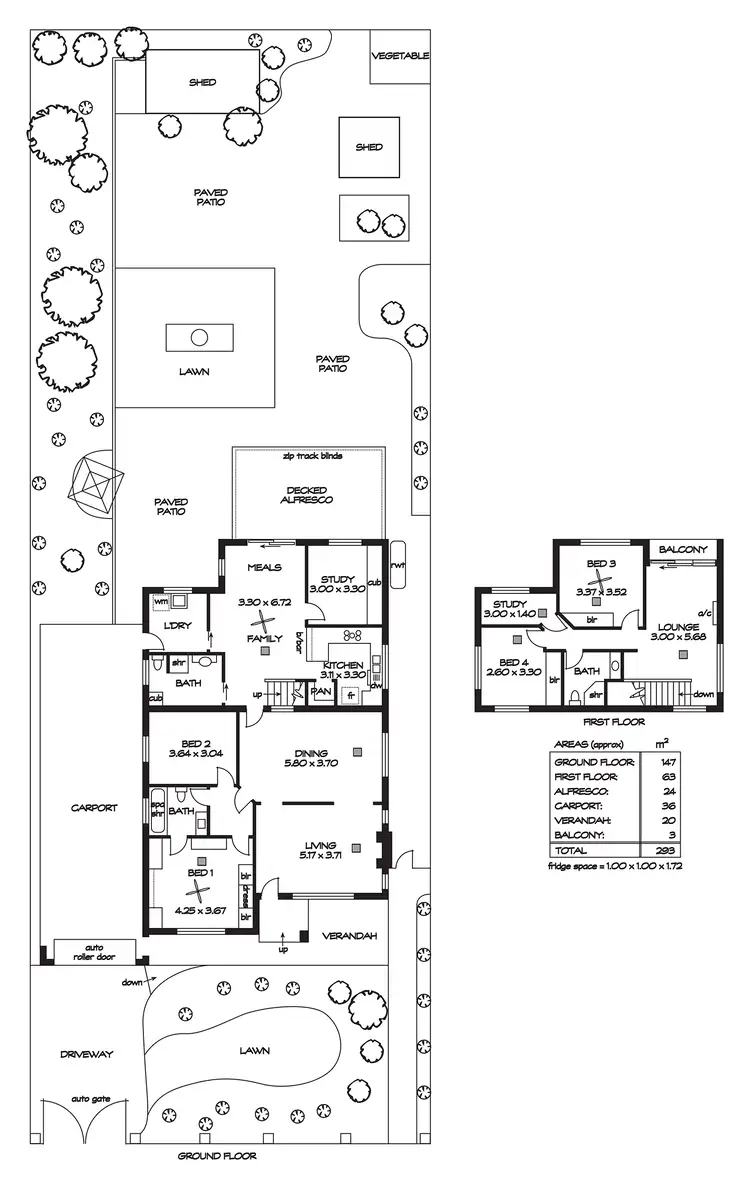
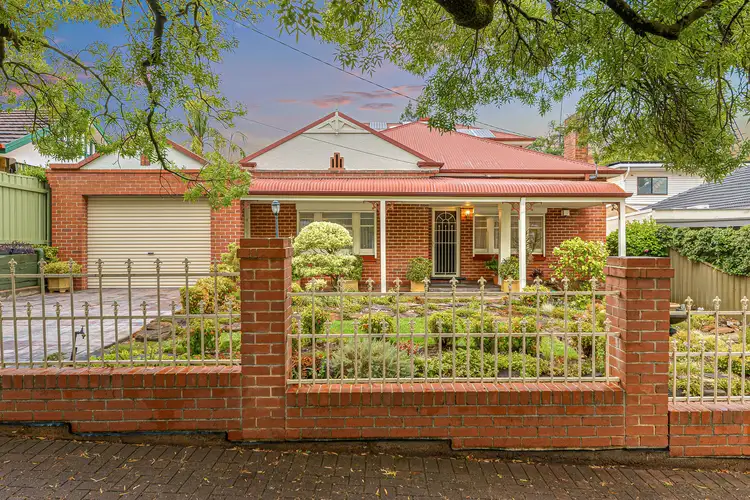
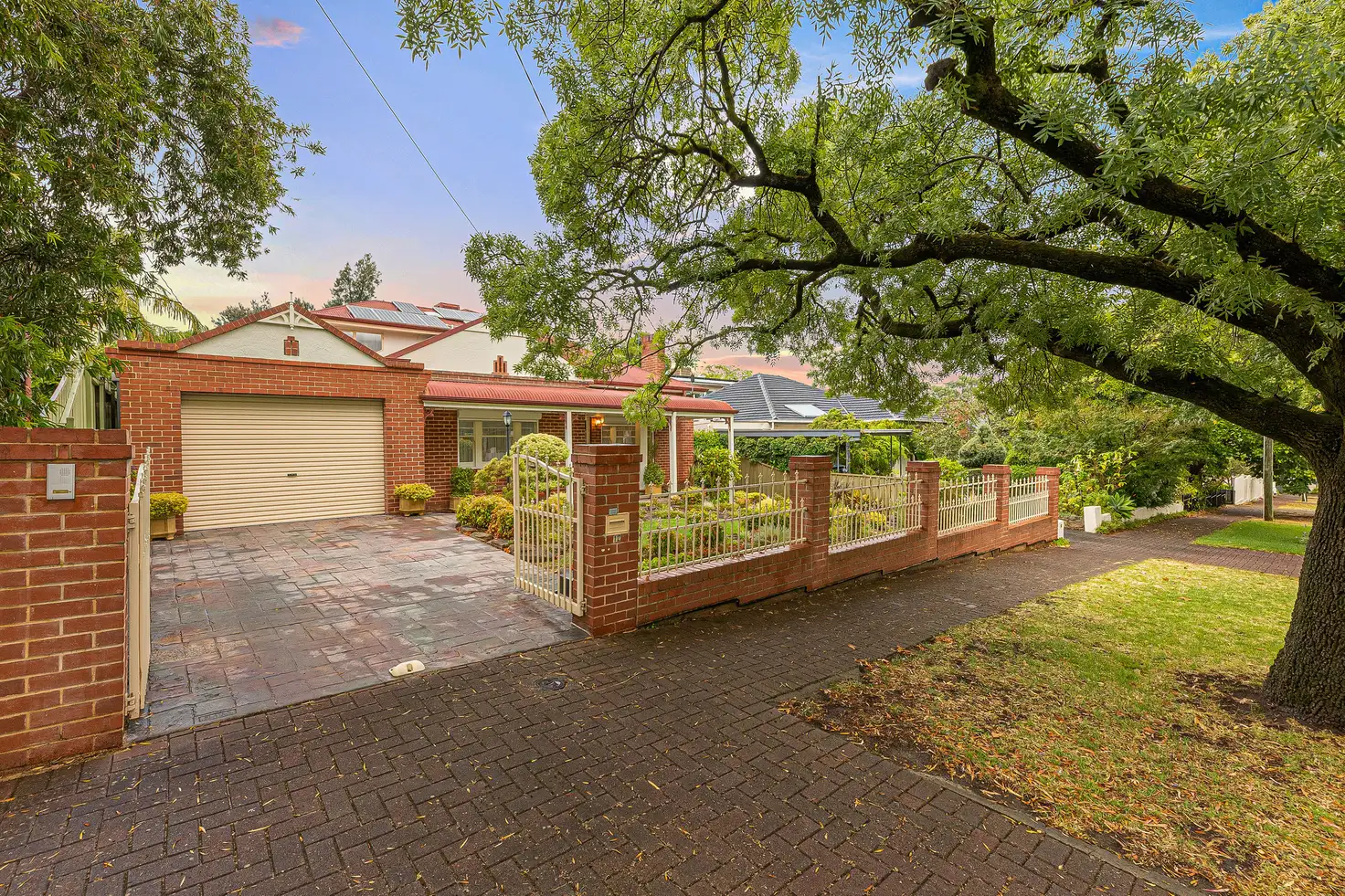


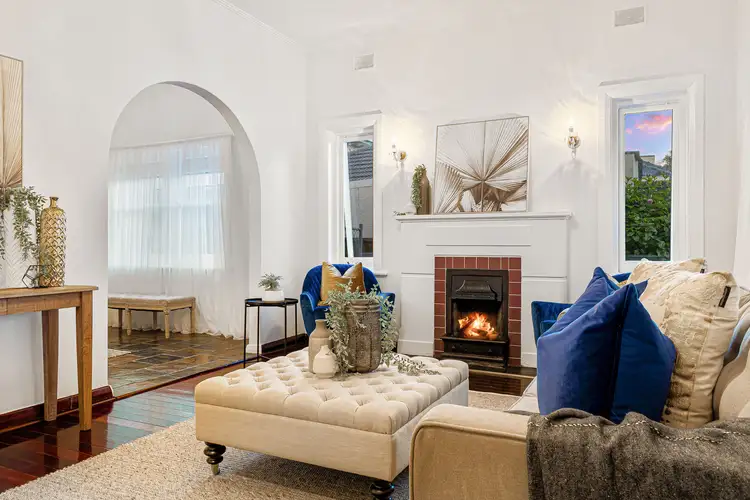
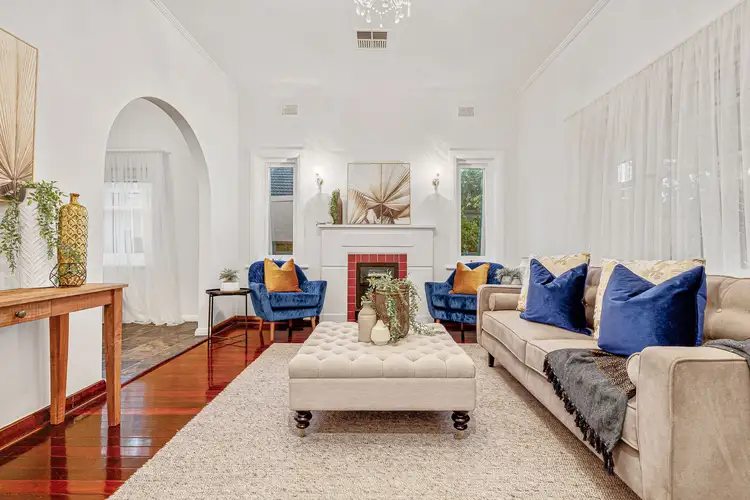
 View more
View more View more
View more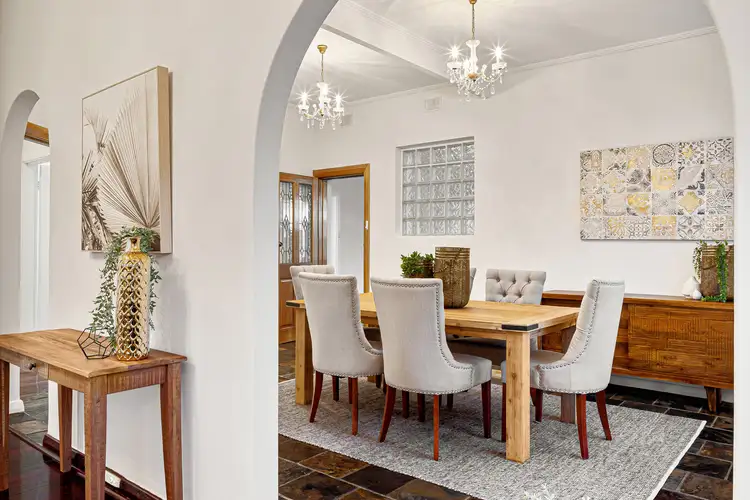 View more
View more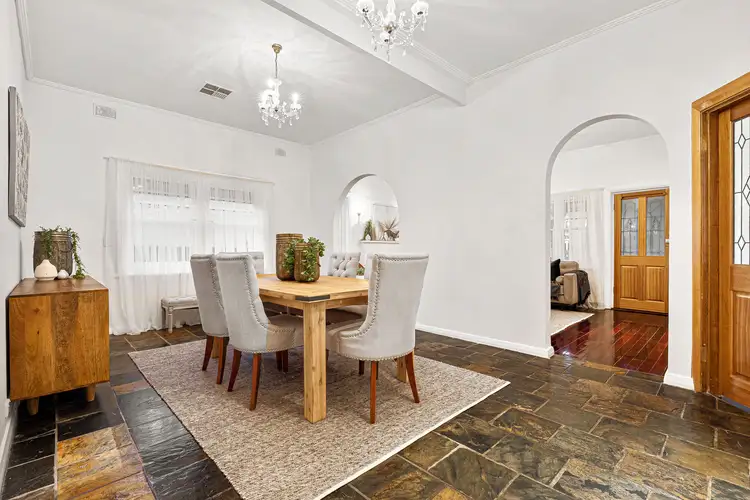 View more
View more
