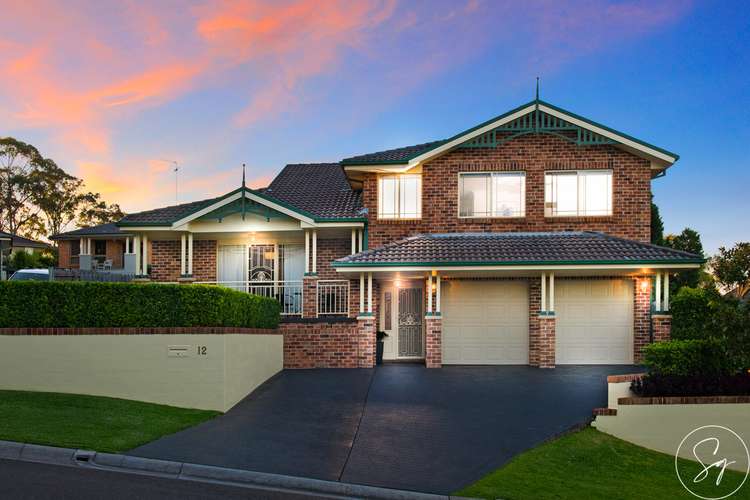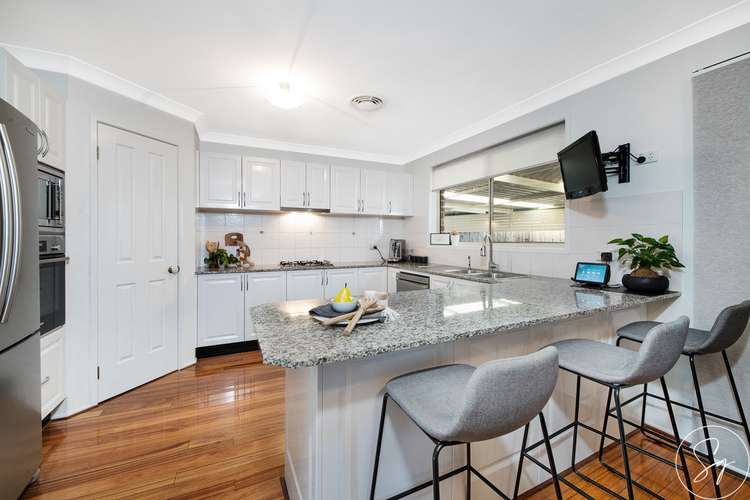$1050 per week
4 Bed • 2 Bath • 2 Car • 579.4m²
New



Leased





Leased
12 Highlands Way, Rouse Hill NSW 2155
$1050 per week
- 4Bed
- 2Bath
- 2 Car
- 579.4m²
House Leased on Mon 29 Apr, 2024
What's around Highlands Way
House description
“4 beds + study in prime locale!”
This contemporary family residence has been built to an exceptionally high quality. The layout of the home allows you to enjoy seamless front-to-rear flow revealing multiple living and lounge opportunities to accommodate a large family. Located close to all amenities, you will only ever be a short distance to local reserves, quality primary & high schools, transport links and shopping centres.
Featuring:
-Multiple living spaces to enjoy, including the downstairs family and lounge room, meals area perfectly positioned off the kitchen and the upstairs rumpus room
-Contemporary kitchen featuring granite bench tops, breakfast bar, an abundance of cupboard space and stainless steel appliances including Smeg microwave, gas stove top, filtered water tap and Bosch oven & dishwasher
-Open plan living & dining area with polished timber floors, opening up to the balcony
-Spacious master bedroom featuring a sitting area, 'his' and 'hers' walk-in wardrobe and a modern ensuite with a corner spa & double vanity
-Additional three other bedrooms upstairs, all with roomy built-in wardrobes, ceiling fans and central to the main bathroom and separate WC
-Light filled study upon entry, ideal for those working from home
-Newly renovated laundry with external access and an adjacent powder room for convenience
-Impressive undercover alfresco featuring an outdoor kitchen with Caesar stone bench tops, perfect for all year round entertaining
-Outdoor courtyard off the family room, leading down to the grassy backyard
-Beautifully maintained gardens both front & back with a nearby garden shed
-Double car garage with internal access for ease
-Complete with Ducted reverse cycle air conditioning, under stair storage, multiple gas outlets and freshly painted inside and out
Location Benefits (all approximations):
-110m walk to the nearest bus stop
-400m walk to Milford Drive Reserve
-550m walk to Fit Kidz Learning Centre
-3min drive to Rouse Hill Shopping Village
-3min drive to Rouse Hill Preschool
-5min drive to Rouse Hill High School
-5min drive to Rouse Hill Town Centre
-5min drive to Rouse Hill Metro Station
