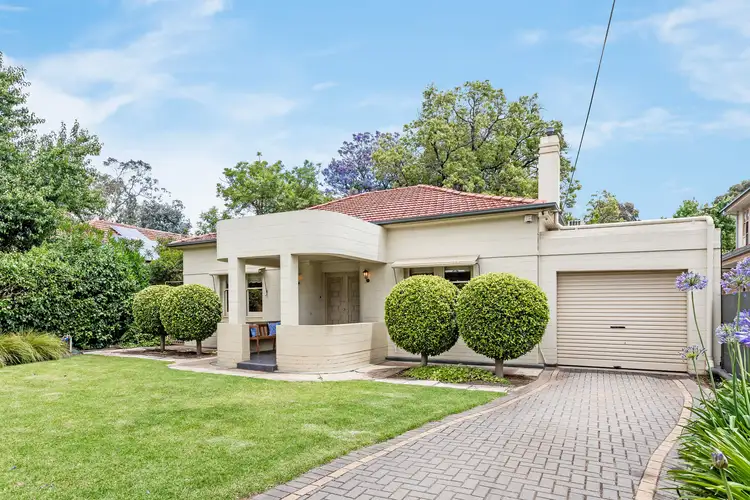A feast for your eyes and your architectural aspirations! 12 Hilda Terrace is a big block beauty sprawling across a 715m2(approx.) allotment and home to a charming c.1940 character property. It offers immediate comfort living for those eager to secure something special in this beautiful suburb or an exciting renovation and extension opportunity that can't be missed.
Behind a lush and leafy frontage, enter into soaring ceilings, solid timber floors and a free-flowing footprint. There's a spacious lounge and dining spilling with natural light and up to 4 light-filled bedrooms (or second living and study options) for wonderful versatility. A central, modern kitchen and meals area stylishly updated with loads of crisp white cabinetry, dishwasher and double wall oven to make cooking for the kids and entertaining friends easy and stress-free. You'll also find two light and bright, updated bathrooms and a huge, storage laden laundry that make this beautiful home fit and ready for the modern household.
A backyard oasis awaits with a stone paved alfresco and pitched roof pergola inviting picturesque outdoor relaxation. Peaceful starts to your day with hot coffee in hand to scenic lunches overlooking a sun-dappled lawn, framed with neat, easy-care gardens. Imagine, all under the canopy of two stunning, mature trees for hours of kid and pet-friendly fun.
With unmistakable character charm, hints of timeless art deco elegance and fantastic functionality, rarely is such scope to transform met with current spacious and comfort living. There's no rush for future plans while you soak in the beauty of your new surrounds. An enviable lifestyle for the whole family too, you'll find Westbourne Park Primary a short walk from your front door and with zoning for Unley High as well. Your new local café favourite is literally a stone's throw, and incredible everyday convenience sees Mitcham Square, Woolies and Big W as well as the vibrant shopping strips of King William and Unley Road all just a few minutes by car.
THINGS WE LOVE
• Gorgeous art deco features throughout such as soaring ceilings, gorgeous timber floors, stunning leadlight doors, double sash windows and lofty, light-filled, open lounge and dining
Current, comfort living with updated facilities
• Set on a sprawling 715m2 (approx.) allotment entertaining a huge variety of renovation or extension possibilities down the track (subject to council conditions)
KEY FEATURES
• Updated and modern kitchen flush with loads of cabinetry space, elegant herringbone tiled splashback, dishwasher and stainless, double wall oven and gas cooktop
• 4 spacious bedrooms, all with stunning garden outlooks or courtyard
• 2 renovated bathrooms with crisp neutral tiling as well as updated, storage laden laundry
• Picturesque backyard with a sea of lawn, easy-care gardens and mature trees
• Handy storage shed and single car garage with automatic roller door
Security system and 4 reverse cycle air-conditioners
LOCATION
• Stroll to local cafés, Heywood Park, Cumberland Park Woolworths and Big W and Unley Park Train Station to zip you into the city
• Zoned for Unley High and Westbourne Park Primary
• Quality schools such as Scotch, Mercedes and Walford only a few minute's drive
• 5 minutes to Mitcham Square, King William and Unley Road precincts for more great shopping, café and restaurant options
Disclaimer: As much as we aimed to have all details represented within this advertisement be true and correct, it is the buyer/ purchaser's responsibility to complete the correct due diligence while viewing and purchasing the property throughout the active campaign.
Ray White Norwood/Grange are taking preventive measures for the health and safety of its clients and buyers entering any one of our properties. Please note that social distancing will be required at this open inspection.
Property Details:
Council | CITY OF MITCHAM
Zone | R(CP)\9
Land | 715 sqm(Approx.)
House | 201 sqm(Approx.)
Built | 1940
Council Rates | $2,417.00pa
Water | $244.31pq
ESL | $522.50pa
Links








 View more
View more View more
View more View more
View more View more
View more
