$650,000
6 Bed • 3 Bath • 2 Car • 4009m²
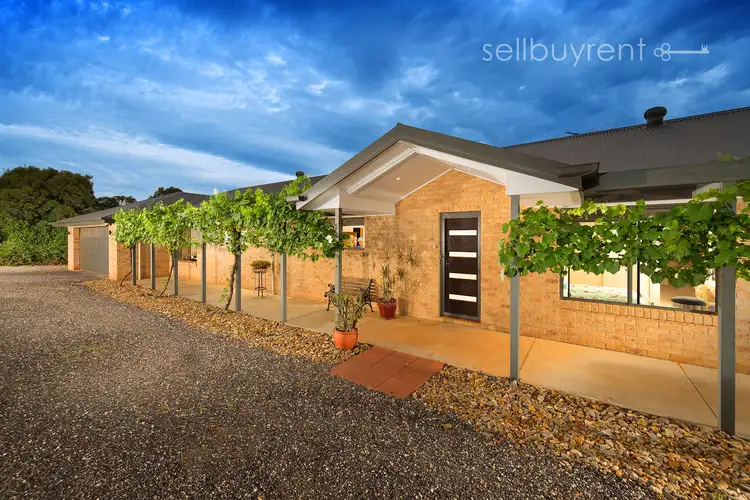
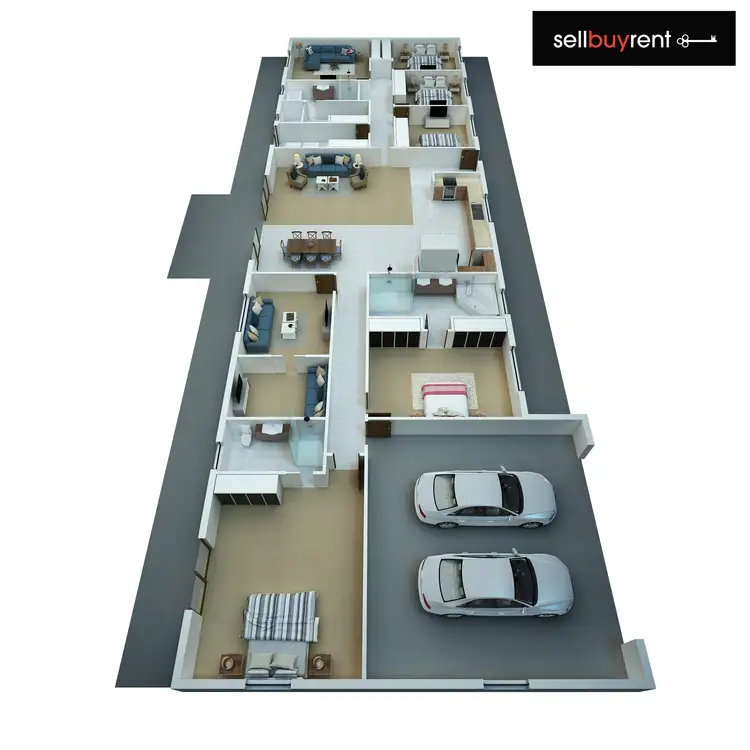
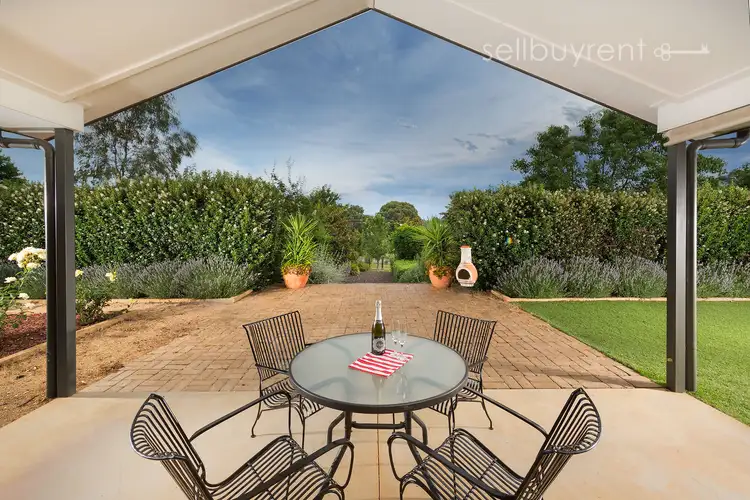
+22
Sold
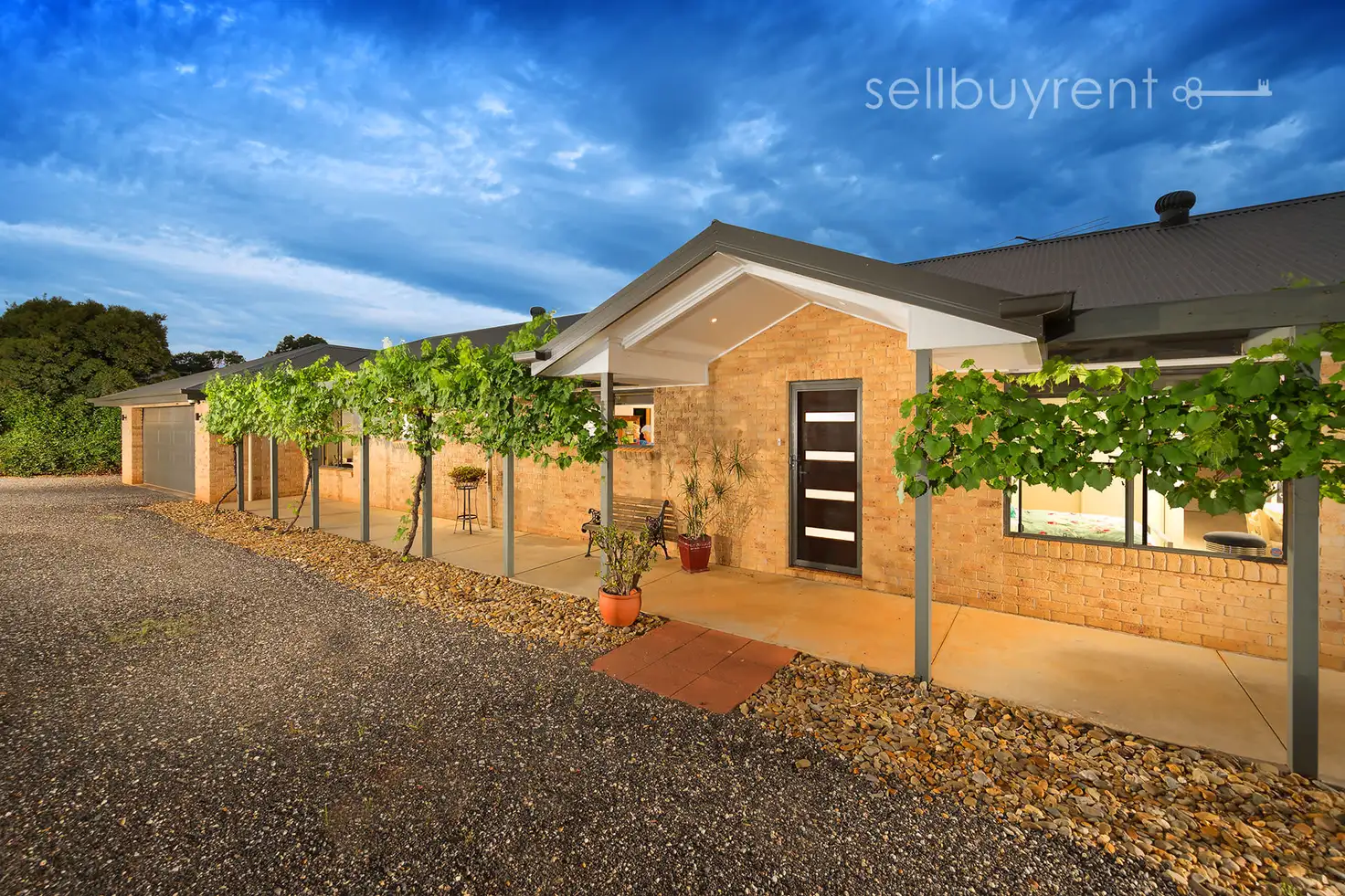


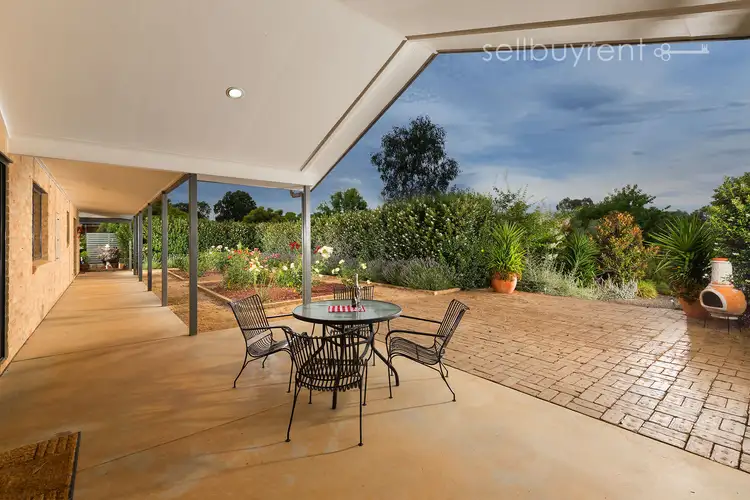
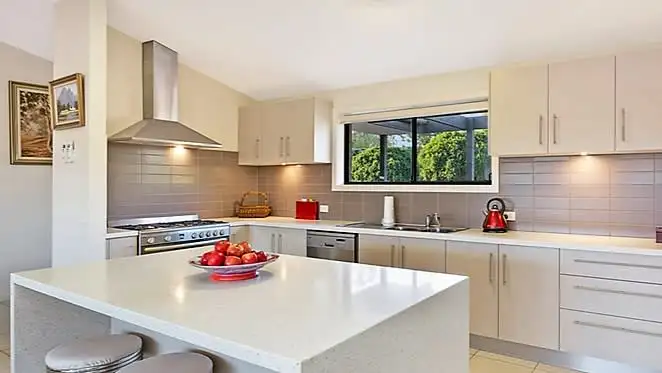
+20
Sold
12 HILLANDALE COURT, Bonegilla VIC 3691
Copy address
$650,000
- 6Bed
- 3Bath
- 2 Car
- 4009m²
House Sold on Tue 19 Jun, 2018
What's around HILLANDALE COURT
House description
“OFFERS WELCOME - VENDORS MOVING !!!”
Property features
Other features
11, 000 ltr water tankLand details
Area: 4009m²
Interactive media & resources
What's around HILLANDALE COURT
 View more
View more View more
View more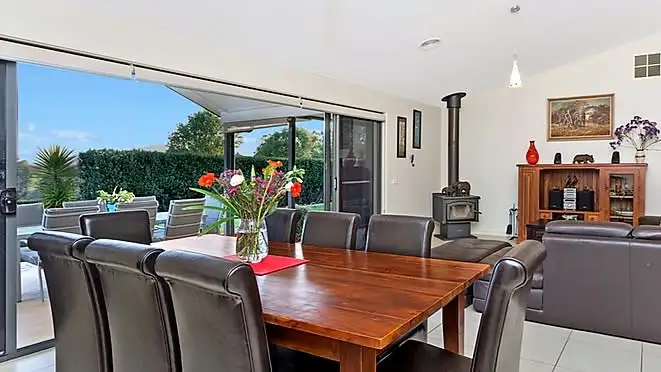 View more
View more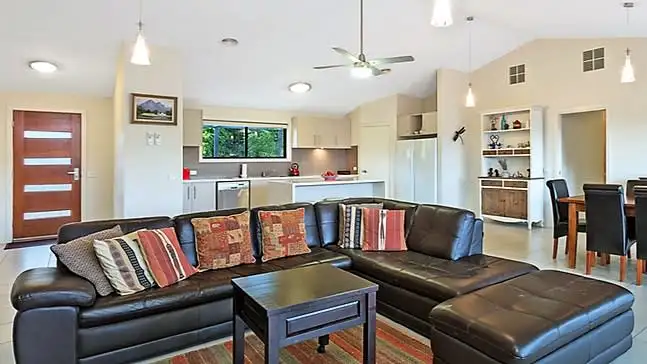 View more
View moreContact the real estate agent

John Currell
Sell Buy Rent
0Not yet rated
Send an enquiry
This property has been sold
But you can still contact the agent12 HILLANDALE COURT, Bonegilla VIC 3691
Nearby schools in and around Bonegilla, VIC
Top reviews by locals of Bonegilla, VIC 3691
Discover what it's like to live in Bonegilla before you inspect or move.
Discussions in Bonegilla, VIC
Wondering what the latest hot topics are in Bonegilla, Victoria?
Similar Houses for sale in Bonegilla, VIC 3691
Properties for sale in nearby suburbs
Report Listing
