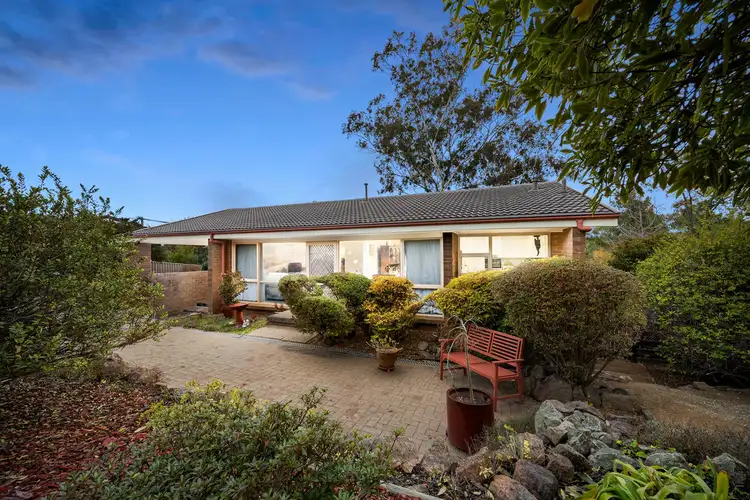FIND.
Nestled in a quiet, family-oriented street in the heart of Macgregor, 12 Holland Street offers comfort, space, and flexibility across a generous single-level layout. Positioned on a massive 1,138m� block, this inviting home is ideal for those seeking room to move while enjoying close proximity to local parks, schools, transport, and shopping. Whether you're a growing family or a young professional looking for lifestyle and location, this one ticks all the boxes.
LOVE.
Beautifully maintained and filled with natural light, this home boasts a spacious lounge and dining area, along with a huge updated kitchen featuring ample bench space and storage, perfect for daily living or entertaining. The floorplan includes three generous bedrooms, an updated bathroom, and year-round comfort with both ducted gas heating and split system heating and cooling. Step outside to the covered pergola and deck, overlooking a large, private backyard ideal for kids, pets, or weekend BBQs.
LIVE.
With a single-level layout and generous living areas, this home offers excellent value and potential. The combination of indoor comfort and outdoor space makes it an ideal match for a wide range of buyers. Positioned just moments from local schools, transport routes, and the Kippax shopping precinct, 12 Holland Street offers the perfect balance of convenience and relaxed family living.
ABOUT THE AREA
Local Transport:
� Regular buses to Belconnen and the City
� Easy access to major roads
Shopping & Dining:
� Kippax Fair Shopping Centre
� Charnwood Shops
� Belconnen Town Centre
Schools:
� Macgregor Primary School
� Kingsford Smith School
� St Francis Xavier College
WHAT THE OWNER LOVES:
"What I love most about this home is the peaceful, friendly neighbourhood and the tranquil walks along Ginninderra Creek, it's a place where nature and community come together beautifully."
OVERVIEW:
� 3 bedrooms | 1 bathroom | 1 carport
� Huge updated kitchen
� Large lounge and dining area
� Updated bathroom
� Covered pergola and entertaining deck
� Expansive backyard
� Single-level layout
� Split system heating & cooling & ducted gas heating
RATES / SIZE:
Land size: 1,138m� approx.
Living area: 143m� approx.
EER: 1.5
Rates: $2,977 approx.
Land tax: $5,141 p.a. approx.
All information contained herein is gathered from sources we consider to be reliable. However, we cannot guarantee or give any warranty about the information provided. Interested parties must solely rely on their own enquiries.








 View more
View more View more
View more View more
View more View more
View more
