“SOLD BY MEGAN JONES - REALWAY
Exceptional Spacious Family Home with Idyllic Outdoor Entertaining Areas.”
With a stunning façade and street presentation this exceptional family home provides a spacious internal floorplan and idyllic outdoor entertaining package that will please the most discerning of buyers. Set on a large 602sqm corner lot in a premium and quiet pocket of Griffin, and surrounded by quality homes you could be settled into your new home before the children start back at school.
As soon as you enter into the welcoming gallery of this home, the coffered ceilings and timber hardwood floor gives you a glimpse of the elegance that is yet to come. This is an absolutely stunning home built with a family in mind.
Make your way down the entry into a very large open plan kitchen, living and dining room. The stylish well-appointed kitchen including 900mm designer electric cooktop, 900mm Blanco oven, freestanding range, stainless steel dishwasher, bench top with breakfast bar and waterfall edge and a full sized pantry with ample storage, overlooks a massive lounge area and a dining area suitable for a table for at least a party of 8. These open plan living areas and a second separate living /media room flow seamlessly out to fantastic entertaining areas on both sides that are screened ensuring privacy. One of these is an extra-large undercover Entertainment area that will surely become your favourite place for relaxing or enjoying those party occasions.
The master bedroom is absolutely gorgeous with separate his and her walk-in robes, a double sink ensuite with a large shower and plantation shutters. Separated from the other three queen sized bedrooms, the master suite will be your haven to relax and recharge.
Two of the other bedrooms have built in robes, while the third is located to easily be used as a bedroom or an office. These three bedrooms are serviced by a generous bathroom with a large vanity, shower and full-sized bath, perfect to relax in at the end of your day.
Features at a glance:
• Extra-large master suite with ensuite, double basins, his and hers walk in robes. Separated from the other bedrooms.
• Three additional Queen sized bedrooms, 2 with built in robes and one could also be utilised as a bedroom or office.
• kitchen with large pantry and breakfast bar
• 900mm Stainless steel oven with cooktop, freestanding rangehood and Dishwasher
• Second separate living area/ media room
• Extra-large private alfresco with a second open outside room to enjoy breakfast, a coffee and reading the paper in the morning.
• Generous laundry with external access
• Fully ducted air conditioning throughout
• Plantation shutters and roll down blinds throughout
• Security screens
• Double lock up remote garage with internal and external access.
• Double side gate access with ample off-street level parking area for more vehicles, a boat, caravan or trailer.
• Solar system
• Garden Shed
• Water tank
• Easy maintenance back and side yard
• NBN
With a park just around the corner this beautiful home is only a few minutes drive to Griffin and other schools, the Murrumba Downs train station, Westfield Shopping centre and with easy access onto the Bruce Highway the location is second to none.
This home offers you everything you would ever want and then some. Check for Open Home times or call me now to arrange your private inspection.

Air Conditioning

Alarm System

Ensuites: 1
Built-In Wardrobes, Carpeted, Close to Schools, Close to Shops, Close to Transport
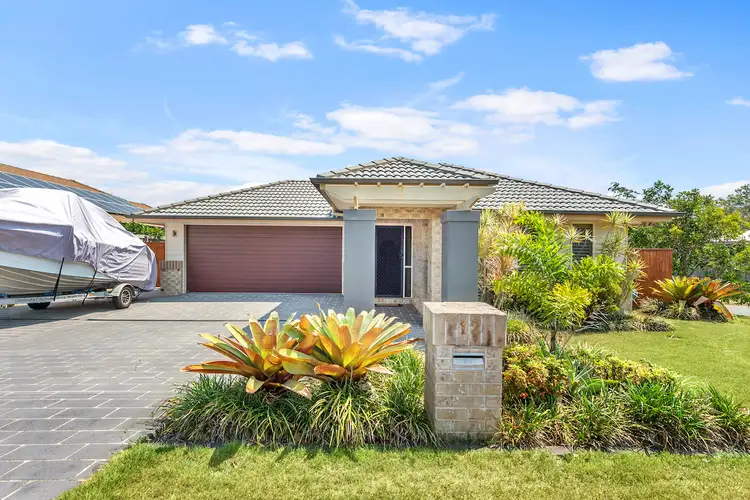

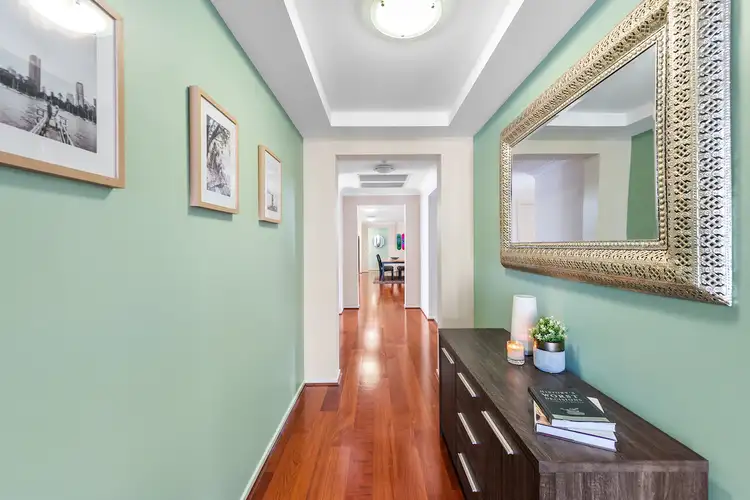
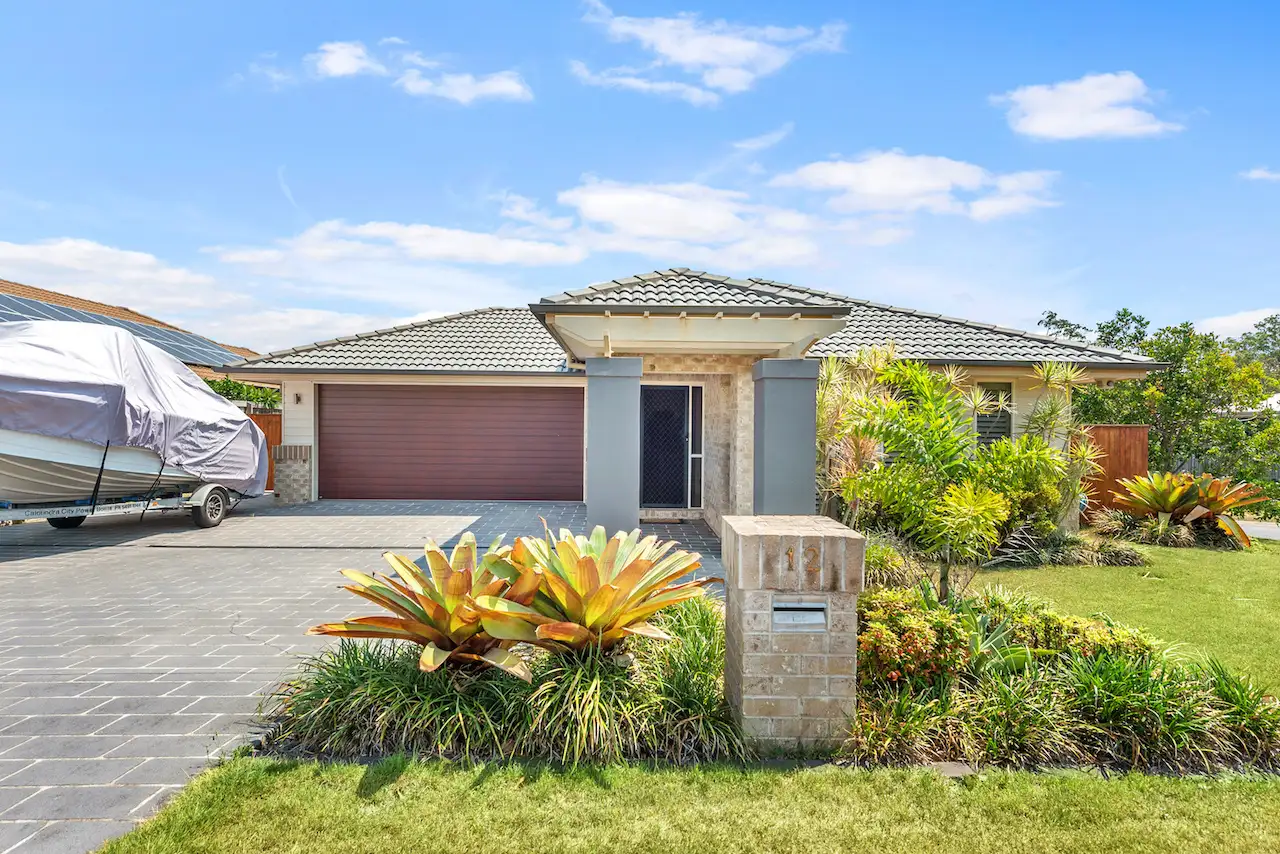


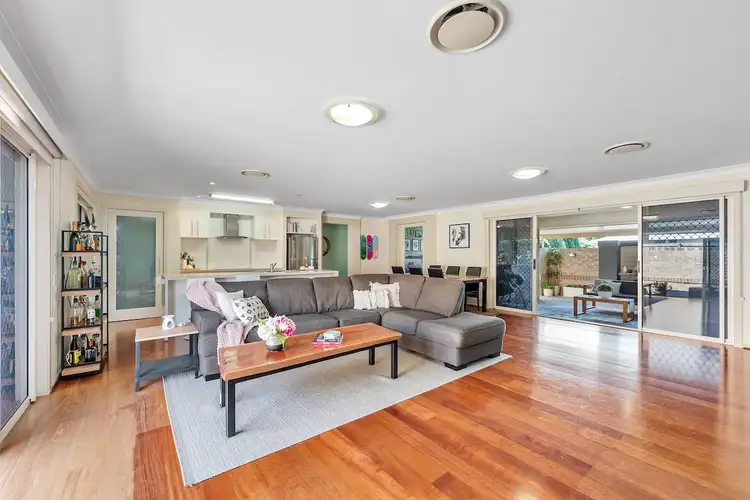
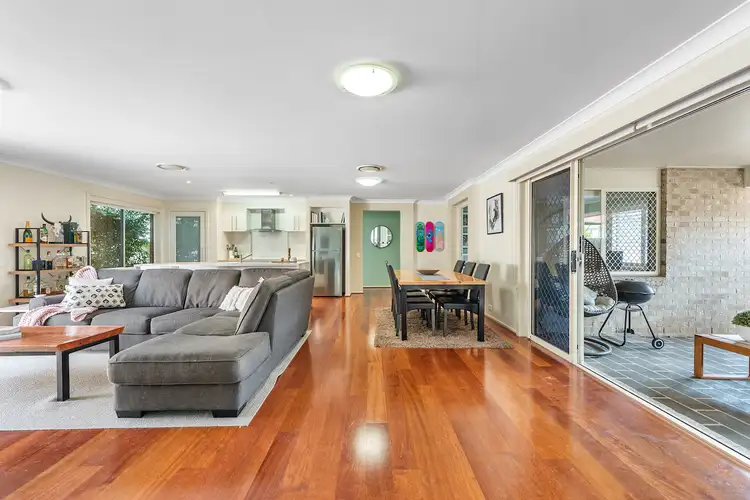
 View more
View more View more
View more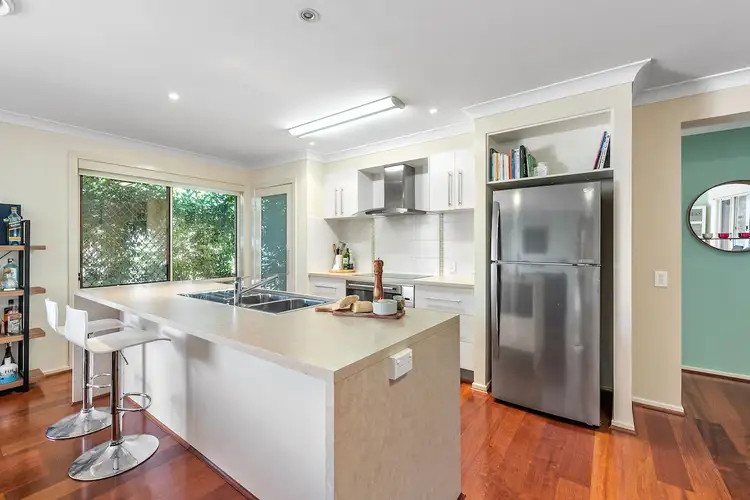 View more
View more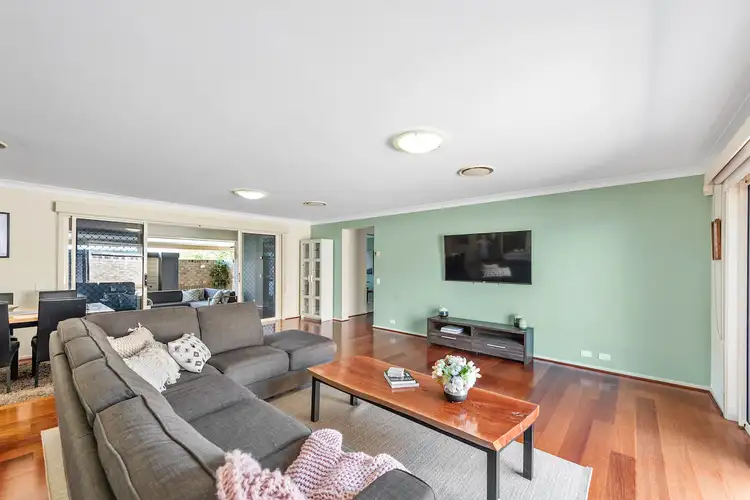 View more
View more
