12 HONEYDEW DRIVE, TARNEIT
Architecturally Designed Luxury | Brand New Custom-Built Home | 4 Bed | 2 Bath | 2 Garage + Formal Lounge | Alamora Estate | Stamp Duty Saver
Proudly Presented by Goldy Ghuman & Gurpreet Kaur from Legacy Realtors
Step into a world of bespoke elegance with this architecturally designed, brand new custom-built residence in the prestigious Alamora Estate. Showcasing cutting-edge design, premium finishes, and a functional family layout, this home redefines modern luxury.
Crafted to the highest standard, no detail has been overlooked-from the soaring ceilings and expansive open-plan design to the designer kitchen and professionally landscaped gardens. This is not just a home-it's a statement.
Perfectly positioned near schools, shops, parks, and upcoming infrastructure, it offers an exclusive lifestyle opportunity for discerning buyers.
Residence Highlights:
Sophisticated façade with raised porch, rendered exterior, and feature bulkheads
4 luxurious bedrooms, including:
A grand master suite with walk-in robe and an opulent ensuite featuring double vanity with LED-lit mirrors, full-height tiling, and designer fixtures
Three additional oversized bedrooms with mirrored black sliding robes
Two elegantly appointed bathrooms with stone-top vanities and feature tapware
Formal front lounge - ideal as a media room or private retreat
Expansive open-plan living and dining zone with a seamless indoor-outdoor flow
High ceilings and oversized internal doors enhancing space and light
Designer kitchen offering:
60mm waterfall stone benchtops
Premium 900mm black appliances with feature rangehood
Spacious walk-in pantry
Statement island bench with designer pendant lighting and custom bulkhead
Hybrid timber flooring throughout living zones, with quality tilework in wet areas
Climate-controlled comfort with refrigerated heating and cooling system
Architectural touches including bulkheads in entry, porch, and kitchen
LED downlights throughout, creating warm and ambient spaces
Stylish and functional laundry with overhead cabinetry and external access
Remote-controlled double garage with internal access
Exposed aggregate driveway with full concrete perimeter
Landscaped front and rear gardens offering a private and low-maintenance outdoor escape
Fully fenced with quality timber boundary fencing
Integrated dishwasher and countless luxury extras throughout
Prime Location & Lifestyle Access:
Karwan Primary School - 5 minutes
Tarneit P-9 College - 7 minutes
Good News Lutheran College & Tarneit Rise North School - 10 minutes
Westbourne Grammar School - 10 minutes
Walking distance to upcoming Tarneit West Train Station
Stroll to future Alamora Shopping Plaza
Easy access to Tarneit Station via Davis Road
10 minutes to Tarneit Central, Pacific Werribee, Bunnings, and other major retail
3 to 5 minutes to cafés, restaurants, McDonald's, KFC, 7-Eleven, and local shops
Public park within 2 minutes' walk
10 minutes to Tarneit Library and Council Medical Centre
Approx. 20 minutes to Melbourne CBD
Approx. 25 minutes to Melbourne Airport
Where Design Meets Lifestyle
This residence is more than a home-it's a showcase of sophisticated living. Suited to buyers who expect nothing but the best, this custom-built home combines timeless style with future-ready convenience in one of Tarneit's most exclusive communities.
To arrange your private inspection, contact:
Goldy Ghuman - 0415 380 089
Gurpreet Kaur - 0433 165 647
Legacy Realtors
Disclaimer:
Photo ID required for all inspections.
Please refer to the following link for the Due Diligence Checklist:
Consumer Affairs Victoria Due Diligence Checklist
All stated dimensions are approximate. Information is general in nature and does not constitute any representation or warranty by the vendor or agent.

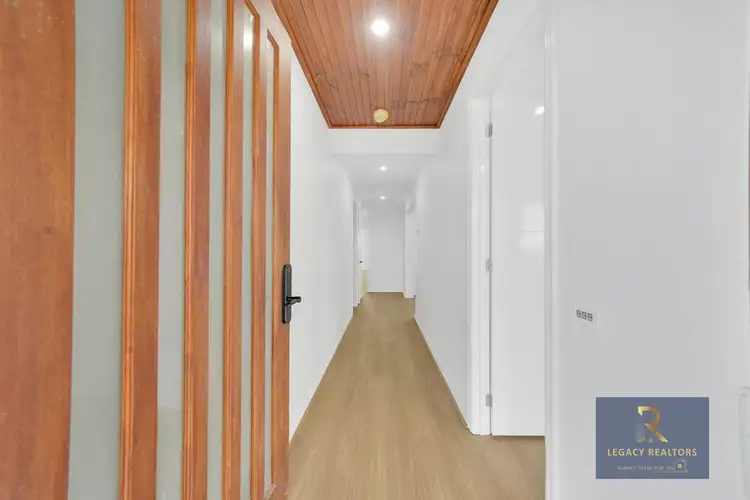
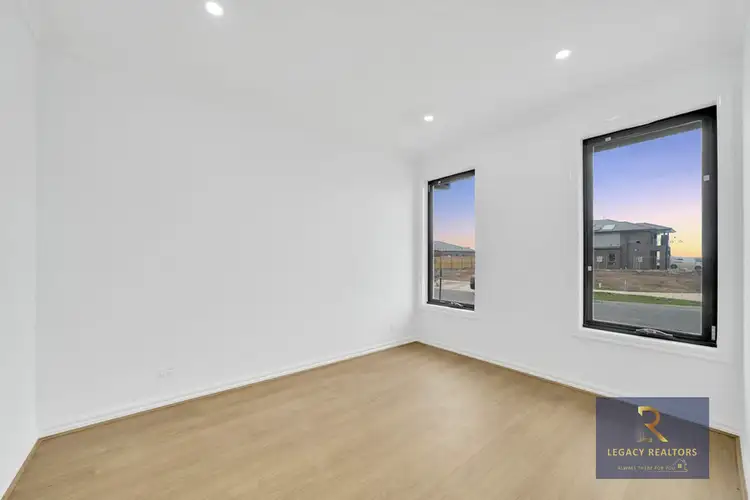
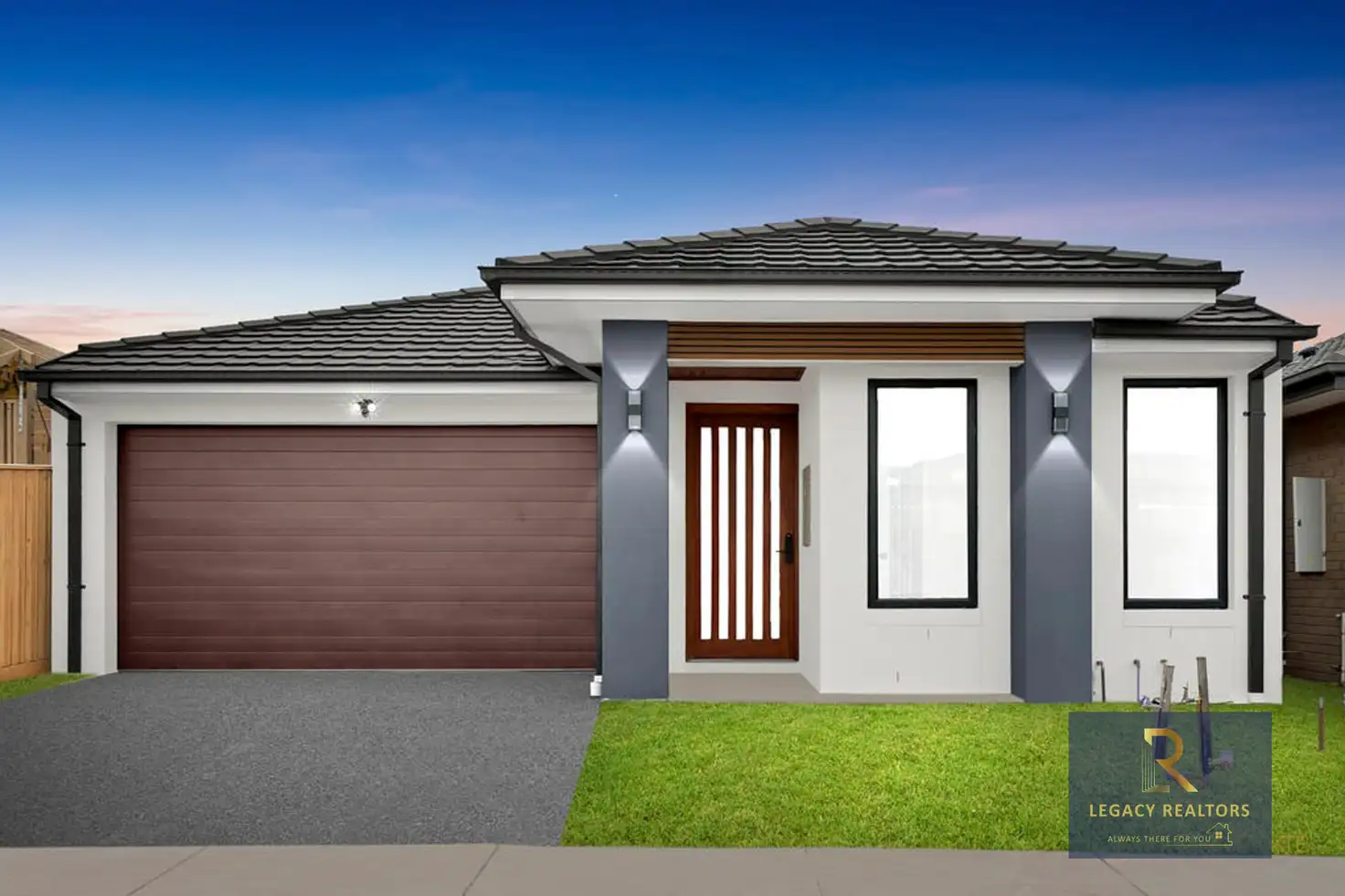


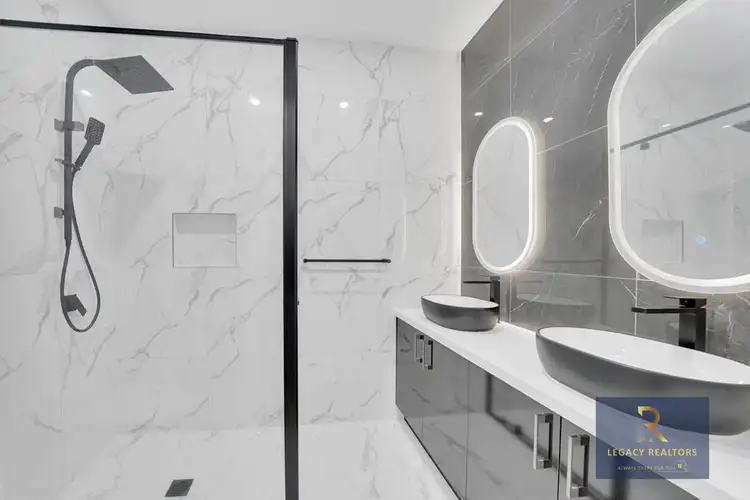
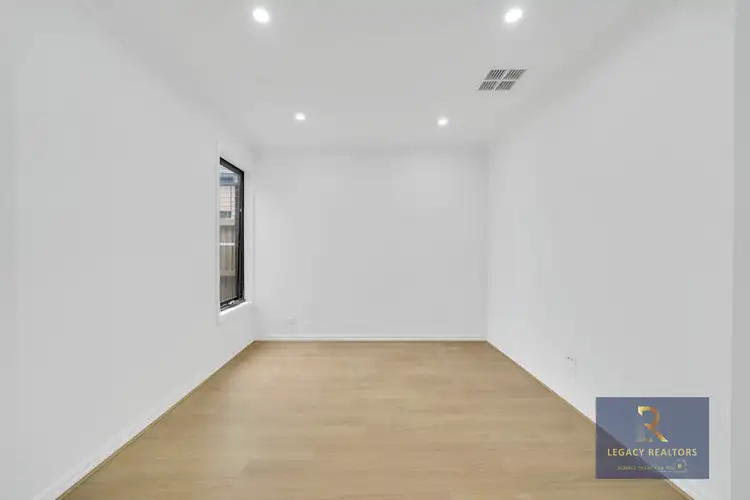
 View more
View more View more
View more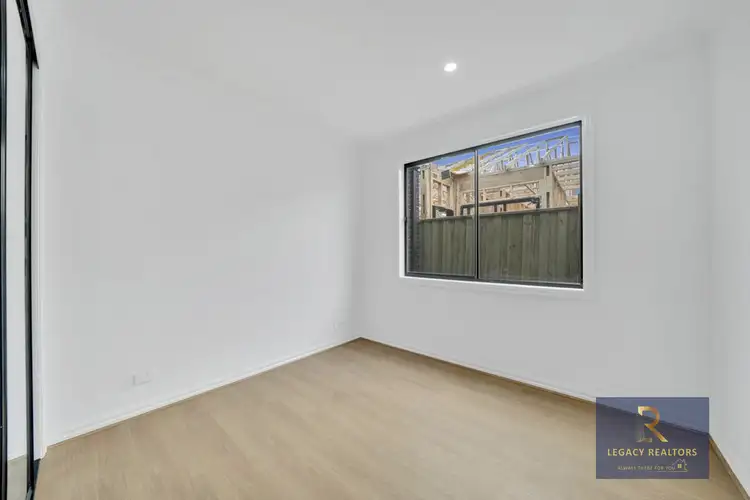 View more
View more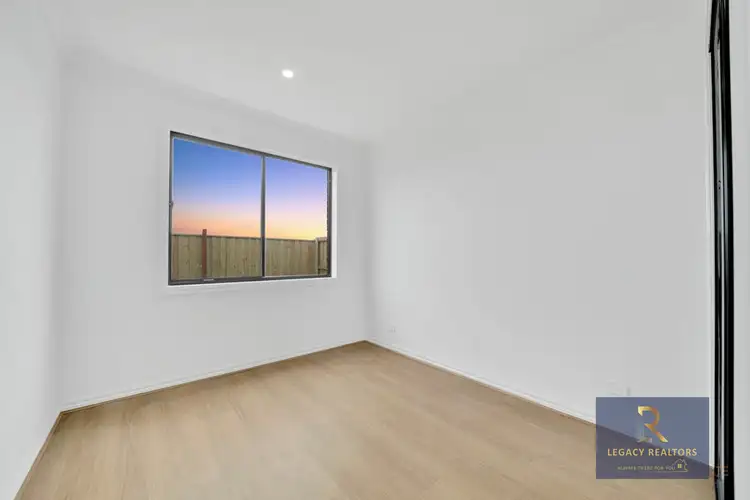 View more
View more
