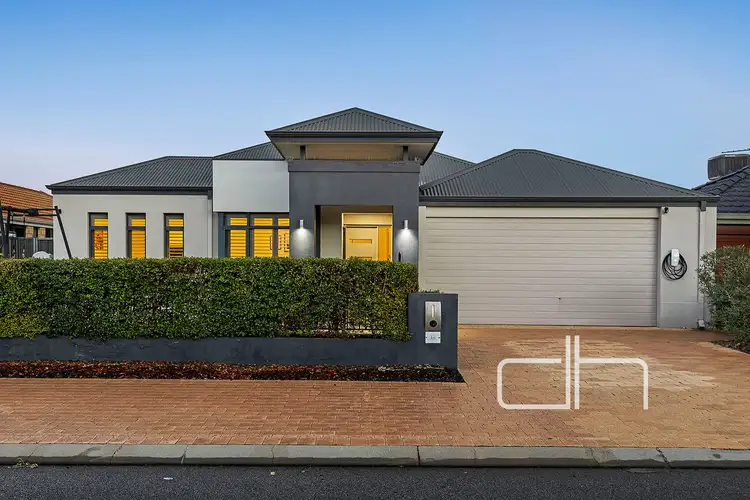Positioned in a quiet pocket of Landsdale, 12 Hookstone Drive is a spacious 4-bedroom, 2-bathroom family home offering the perfect blend of comfort, functionality and style. With multiple living zones including a sunken theatre room, separate games room, open-plan family and meals area, plus a dedicated study, there's space for the whole family to live, work and unwind. The kitchen is a standout – beautifully upgraded with stone benchtops, a large island, 900mm oven, gas cooktop, dishwasher, walk-in pantry, and filtered water via a reverse osmosis system. High ceilings and tiled floors enhance the sense of space, while zoned Daikin ducted air conditioning with Airtouch control ensures year-round comfort.
The king-sized master bedroom features his and her walk-in robes and a private ensuite with double vanity. The three additional bedrooms are generously sized with built-in robes, serviced by a family bathroom with both bath and shower. Other highlights include plantation shutters, solar panels, EV charger readiness, gas hot water, two split system air conditioners, security doors, and a double garage with shoppers' entry.
Set on a 480m² block with a total build area of over 266m², this home is move-in ready and designed for modern living – The Opportunity.
Entry hall
Sunken Theatre
4 Bedrooms
Main with his and her walk in robes
En-suite with double vanity
Bedrooms 2,3,4 with built in robes
Seperate study
Family bathroom with bath and shower
Step down theatre room
Family
Meals
Games
Kitchen
Island
Stone bench tops
900mm oven
Gas cooktop
Range hood
Dishwasher
Double under mount sink
Reverse osmosis water filter
Walk in pantry
Daikin ducted zoned air conditioning
Airtouch controller
Gas bayonet
Tiles floors throughout
Plantation shutters
Laundry
Linen press
Security doors
Solar panels
EV charger ready
Gas hot water system
Split air conditioning x 2
Built: 2009
Total Construction: 266.31m2
House: 202.52m2
Garage: 37.94m2
Alfresco: 18.92m2
Land: 480m2
Disclaimer: This property information is provided for marketing purposes and should not be solely relied upon when making a decision to purchase. Measurements may be estimated as a guide, distances are estimated using Google Maps, reference to a school does not warrant availability of that particular school, photos may contain virtual furniture for illustration purposes. The Agent makes no warranty in relation to the accuracy of this information and prospective purchasers are advised to make their own enquiries and checks. Deacon & Humble - The Local Boutique Agency - #1 Landsdale Real Estate Agent.








 View more
View more View more
View more View more
View more View more
View more
