Privately positioned and in an elevated position, in a quiet cul-de-sac in Outlook Estate, is where you will find this very spacious, quality built and luxurious family home that is just 3 years young. Standing on a huge 1,190 m2 block of land, this beautiful home will turn your head at every corner with understated luxury and elegance, quality high end inclusions and designer aesthetics where the sumptuous feeling of space is achieved by the high ceilings, large windows and glass sliding doors throughout. You will absolutely fall in love with the style and space that this property has to offer and will soon appreciate the quality of the Brad Acheson built home where your family will enjoy, three separate living areas, an abundance of storage cupboards and lovely outlooks from the home’s elevated position. Your journey will start by making your way through the front remote controlled electric gates with intercom service to the home and at the end of the driveway you will discover landscaped gardens, a welcoming entrance and the triple car garage. Stepping inside, you will be greeted by exquisite extra-large matt concrete-effect grey porcelain tiles and the home office/study on your left which features gorgeous Tasmanian Oak double-sided bookshelves and a deep bay window seat and, on your right, you will find a very spacious rumpus room which could easily be utilised as the 5th bedroom. From here you can follow the study around past two lots of double door linen cupboards to reach your own private gym or extra storage area and flowing on is the internal entrance into the triple garage, one bay of which is utilised as a workshop/storage area. Moving down the hallway you will soon be greeted by the main bedroom with its grandiose double door entry and featuring an extra-large glass sliding door opening out to its own private paved sitting area where you can take in the elevated views, and it even includes a resort-style outdoor shower. You will love the spacious walk-in-wardrobe with stylish cabinetry, all of which have doors, so you never have to worry about untidy cupboards! The ensuite bathroom features black tapware and fittings, exquisite octagonal floor tiles and floor to ceiling marble effect wall tiles, a screen-less shower with extra-long niche, a custom-built floating vanity with single vessel sink on Caesarstone benchtop and soft-close under bench cupboards and drawers. Enter through a single sliding door into another hallway which leads you to the remaining three generously sized bedrooms, all benefiting from built-in-wardrobes, ceiling fans, reverse cycle air conditioning vents and stylish roller blinds. Nestled between bedrooms 3 and 4 is the 3-way bathroom which comes complete with a separate private toilet, a custom-built floating vanity with twin vessel sinks on Caesarstone benchtop, under bench cupboards and drawers and twin round vanity mirrors, a screen-less shower with niche, stylish free standing oval bathtub and exquisite octagonal floor tiles and floor to ceiling marble effect wall tiles and black tapware and fittings. At the end of the hallway is where you will be welcomed by the fantastic family room, framed by a fixed glass panels and french doors which leads out to the covered alfresco area. The family room is open plan to the kitchen and features a TV niche, built-in 1700mm Real Flame gas stone heater, and a stylish custom-made Caesarstone mantlepiece and nestled beside the family room is a separate living area which overlooks the low maintenance lawns and gardens through the large Smart Glass window. The gourmet kitchen is open plan to the meals and family rooms and comes complete with quality appliances including a 900mm Westinghouse electric oven, 900mm 5 burner Fisher & Paykel gas cooktop as well as an Ariston dishwasher. The kitchen also features a walk-in-pantry, plenty of bench space and storage cupboards and drawers that are soft close, gorgeous 40mm Cloudburst Concrete Caesarstone benchtops and splashback and including an 3m island bench with waterfall ends and an overhead LED strip light. Behind the kitchen is where you will find a powder room and spacious laundry that boasts a built-in stainless-steel tub with Caesarstone benchtops, under bench cupboards, separate broom cupboard, laundry hanging space and external access. Other highlights to this home are the practical and quality tiled floor coverings through the entrance, study, gym, kitchen, meals, family and hallways, 2.8m ceilings, decorative cornices and wide decorative skirting boards, tinted Smart Glass windows and push button LED light switches. All year-round comfort has been catered for with the ducted and zoned reverse cycle air conditioning and the gas stone fire for alternate heating. The 5 kW solar system is sure to assist with your energy costings. Outside entertaining will be an absolute pleasure in the under-roof alfresco area which is easily accessible through the glass french doors from the family room bringing outdoor entertaining inside. There is also a sunken paved area which the perfect spot for a fire pit for winter entertaining. The back yard is still large enough for kids and pets to play but has been designed for quick and easy maintenance to keep it in its immaculate presentation being assisted by the automatic watering system. This beautiful home is ready for its new family and is worthy of your inspection! Call Redden Family Real Estate to book in your private inspection today!
• Modern prestigious and spacious family home
• Quality built by Brad Acheson homes in 2020 (3 years old)
• House size 392.90 m2 or 44 squares
• Three separate living areas, the rumpus room has doors so could easily be utilised as the 5th bedroom
• Study/Home Office at the front of the home
• Private gym/extra storage area
• Stylish extra-large grey tiled floor coverings
• 2.8m ceilings, decorative cornices and skirting boards and tinted Smart Glass windows throughout
• Gourmet kitchen comes complete with plenty of storage cupboards and bench space and includes quality appliances as well as 40mm Caesarstone benchtops, 3m island bench and stylish pendant light fittings
• Open plan kitchen, meals and family room
• Separate family, living and rumpus rooms
• All bedrooms are spacious, with main benefitting from ensuite bathroom and walk-in-wardrobe as well as private sitting area and resort style outdoor shower
• Bedrooms 2-4 all have built-in wardrobes, ceiling fans and stylish roller blind window furnishings plus sound proof walls
• Large under-roof alfresco area and separate sunken area for a fire pit
• Automatic watering system to front and back yards connected to wifi so can be controlled via app
• Manicured lawns and gardens
• Ducted and zoned reverse cycle air conditioning, built-in gas stone fire, gas instantaneous hot water service
• 5 kW solar system (22 panels)
• NBN to premises
• Hard-wired security cameras
• Remote controlled electric front gates with intercom service
• Short drive to Delroy Park shopping centre, schools and sporting ovals and walkways at your back door
• Council rates $2,825.09 p.a. approx..
DISCLAIMER: The information contained herein has been provided to us by the Vendors and is unverified. Potential buyers should take all steps necessary to satisfy themselves regarding the information provided.

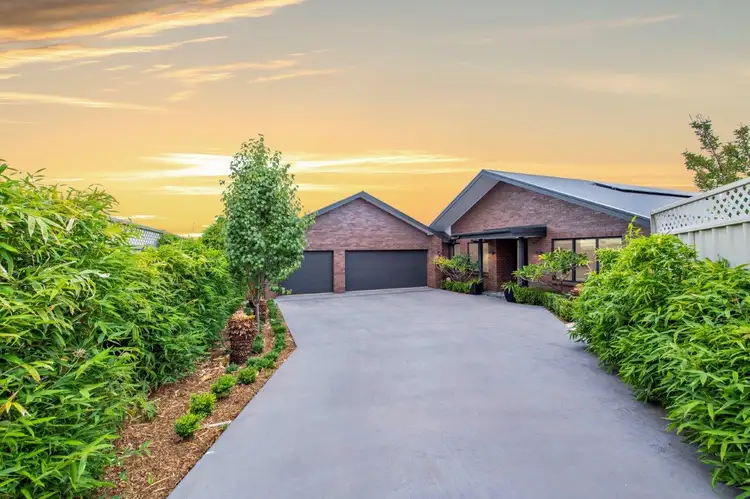
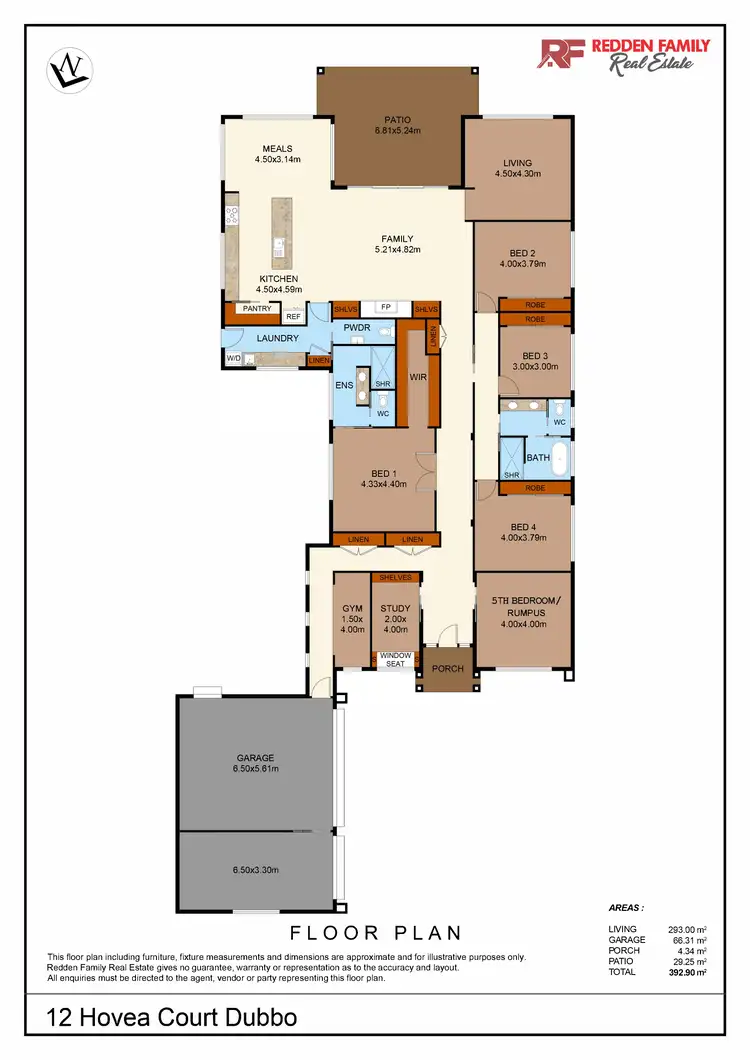
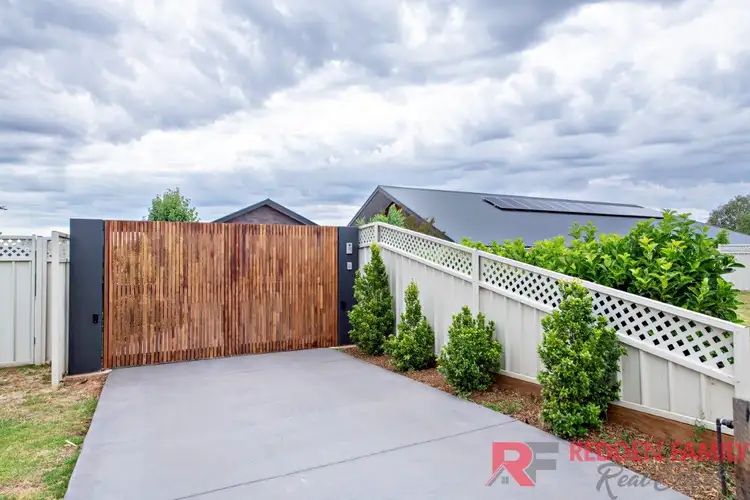
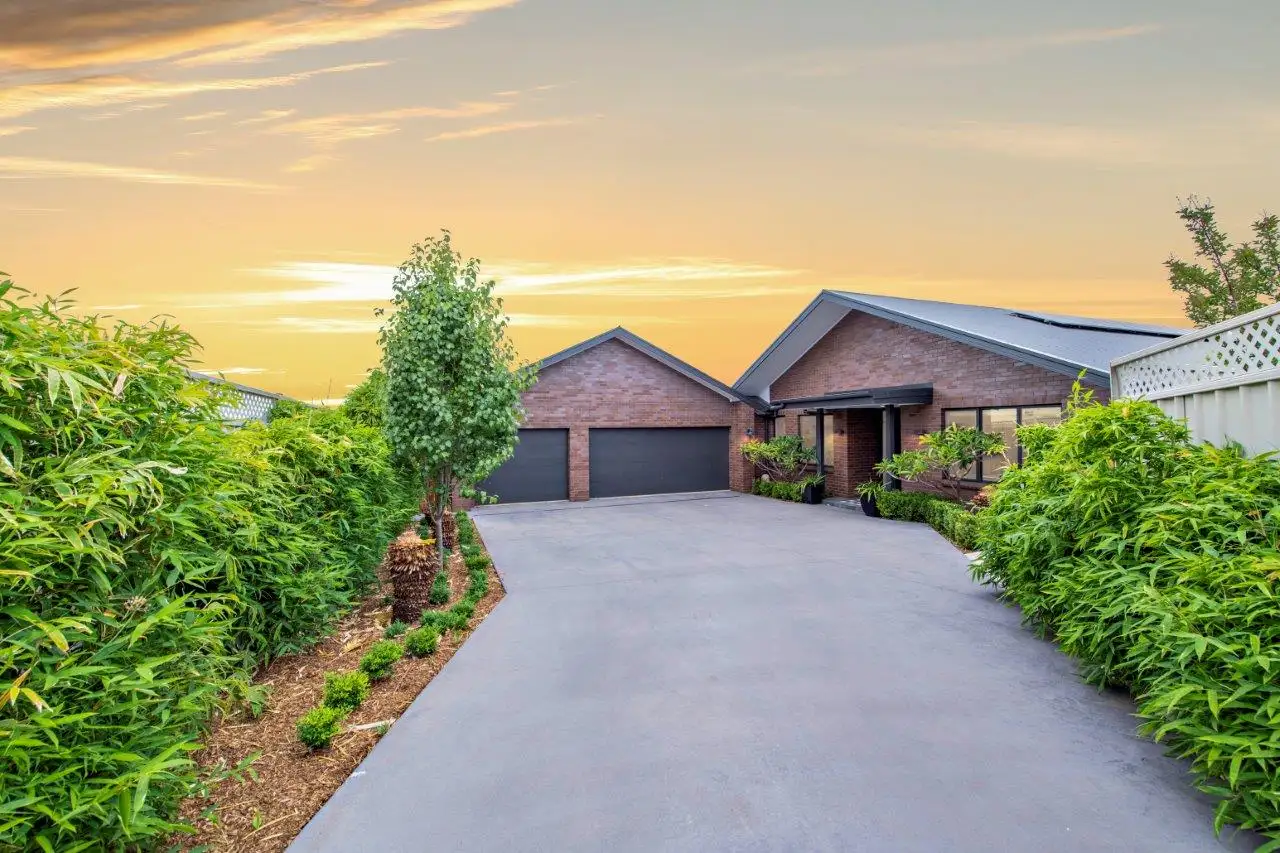


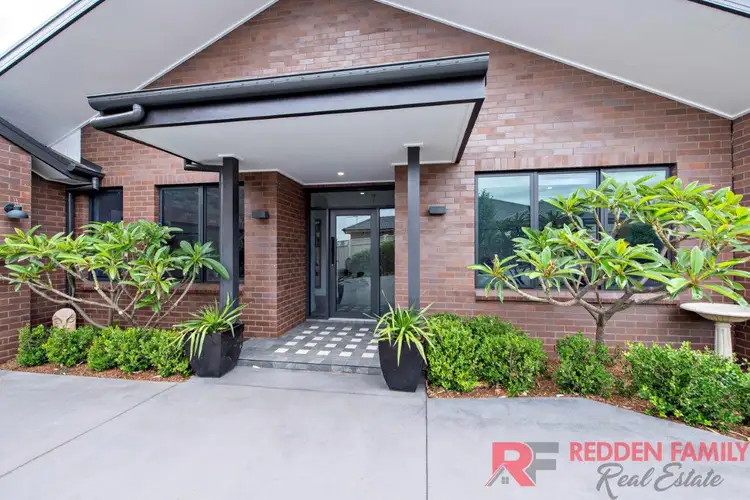
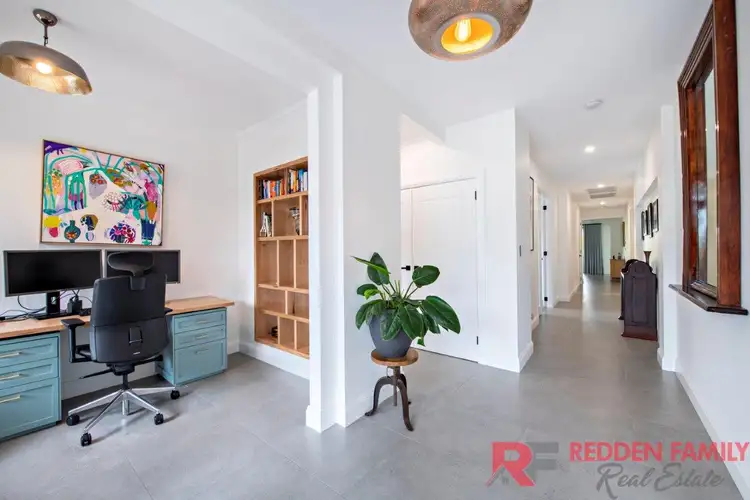


 View more
View more View more
View more View more
View more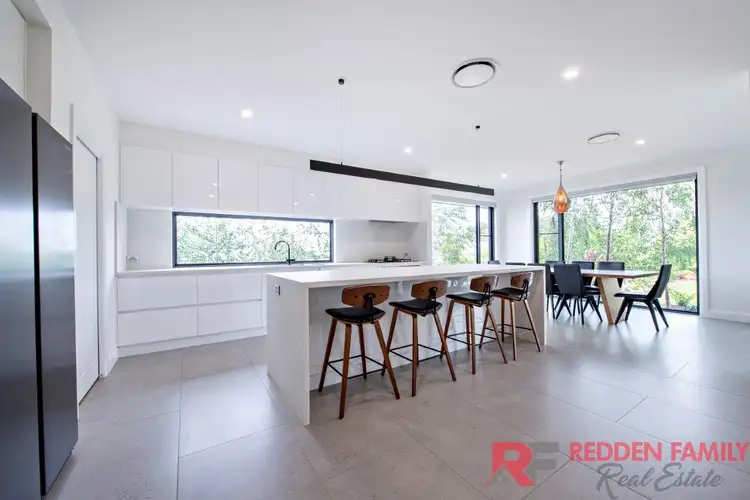 View more
View more



