Commanding itself on a generous 2495m2 parcel of pristine land, surrounded by homes of the highest calibre, is this awe-inspiring, one of a kind masterpiece that provides the lifestyle of your dreams whilst encompassing manicured gardens, breathtaking views of the surrounding district and rural landscape with first class amenities. Every aspect of this impeccable home has been carefully considered to ensure the highest level of quality inclusions are met.
Entering into this commodious residence, you are greeted by a stunning, sweeping staircase, high ceilings and an abundance of natural light. An understated elegance is ever present throughout the home. A luxurious and spacious family/games room complete with a kitchenette features a stunning verandah that extends the length of the room and boasts a graceful entrance to the resort style heated pool area.
The hallmark of this striking home is the entertainer's dream, the generous size open plan living and dining area also extending out to the upper-level balcony, offering a relaxed living space, free flowing from the kitchen. The state of the art kitchen features solid granite benchtops, quality appliances and is well equipped for entertaining with ample room for a large double fridge, Pura tap, 900ml electric oven with 5 burner gas cook top and stainless steel dish drawers. The large butler's pantry with an inbuilt dumbwaiter gives further storage for all of your kitchen appliances and pantry staples. You will be impressed!
The entry-level accommodation wing boasts five sizeable bedrooms with a sixth bedroom upstairs, featuring built in robes to three and serviced by a spacious, tasteful main three-way bathroom with a double vanity, separate bath and shower, under floor heating and towel rail with a separate toilet and hand basin.
The luxurious master suite offers his and hers dressing rooms and vanity area, with an opulent ensuite comprising of a luxury spa, double vanity, spacious shower, under floor heating and heated towel rail. 5 star all the way.
A state of the art pool area with oversize equipment offers easy care and somewhere to relax or entertain a large amount of guests in private. Surrounded by the established terraced gardens with manicured lawns and a new fully reticulated watering system on automatic timers also allows for easy care of the gardens.
Additional features of incomparable quality include fully irrigated established gardens, oversized triple auto garage with storage, cellar, laundry/ utility room with an abundance of storage, upstairs third toilet/ powder room and additional lounge room. Electric gates with remote access and an intercom system with inbuilt cameras provide additional peace of mind. Built in 2003 and offering 682sqm of living the property offers ample storage options, ducted heating and cooling, ducted vacuuming, multiple shedding, plenty of off road parking, 4x 22,000L rainwater tanks plus much, much more.
With a lifestyle of incomparable indulgence on offer, call to arrange your inspection of this immaculate residence today!
*Every precaution has been taken to establish the accuracy of this information but does not constitute any representation by the vendor, agent.
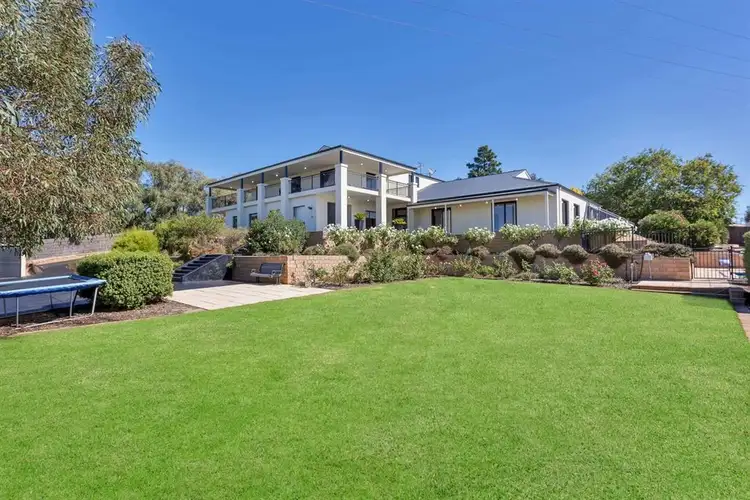
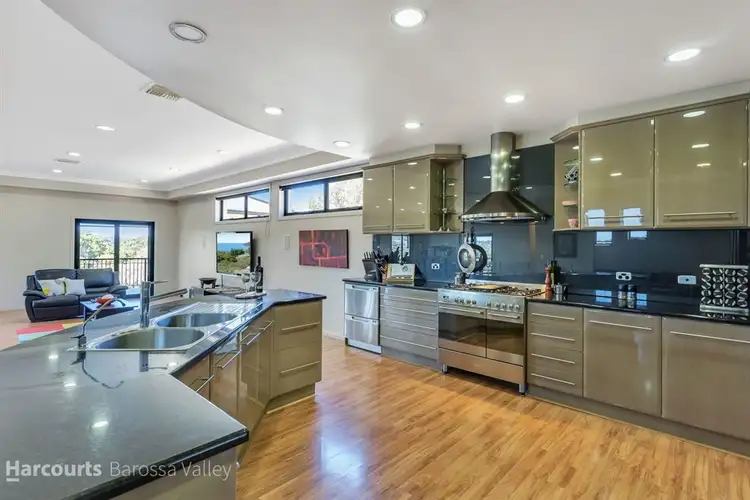
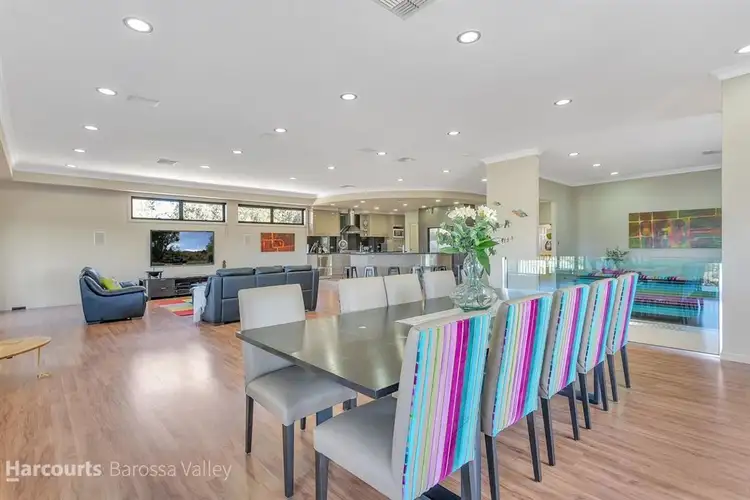
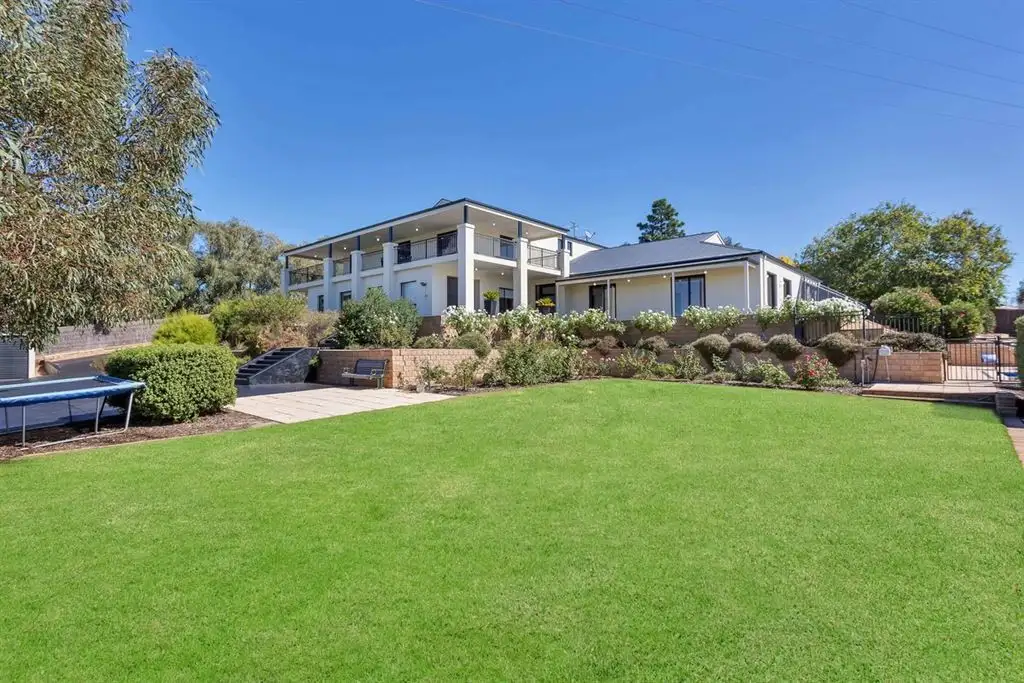


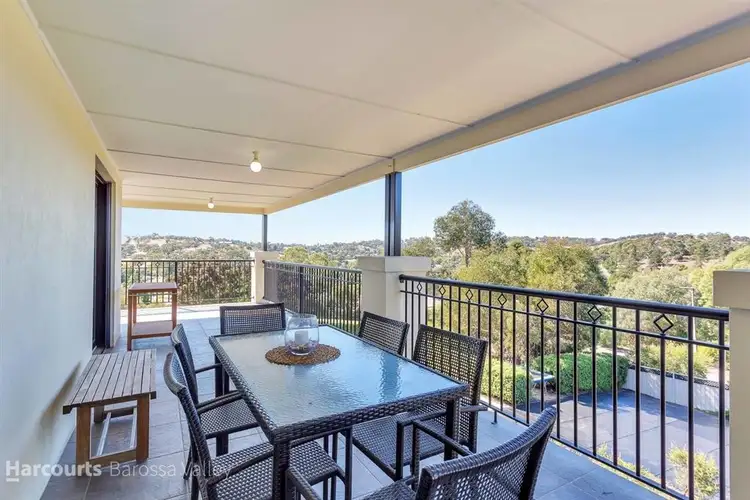
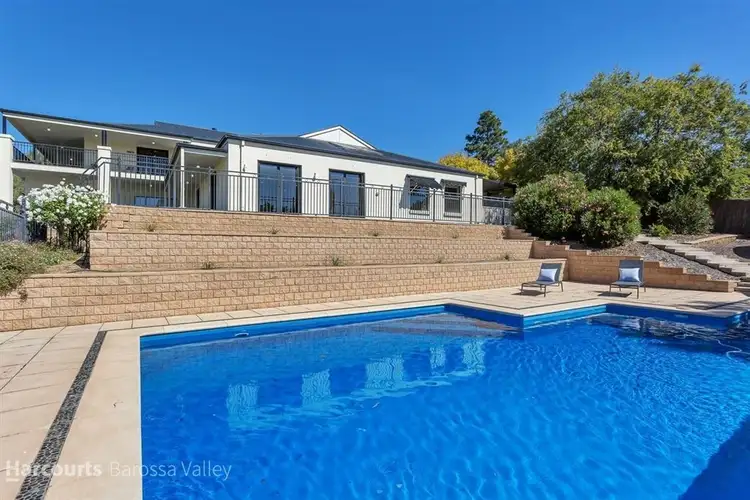
 View more
View more View more
View more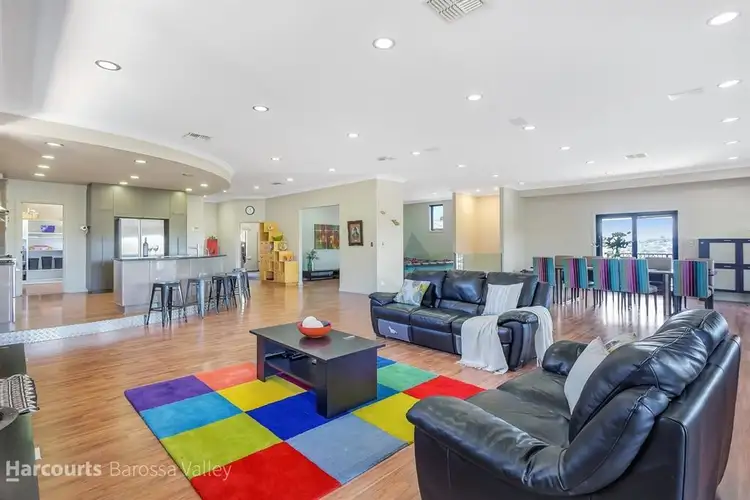 View more
View more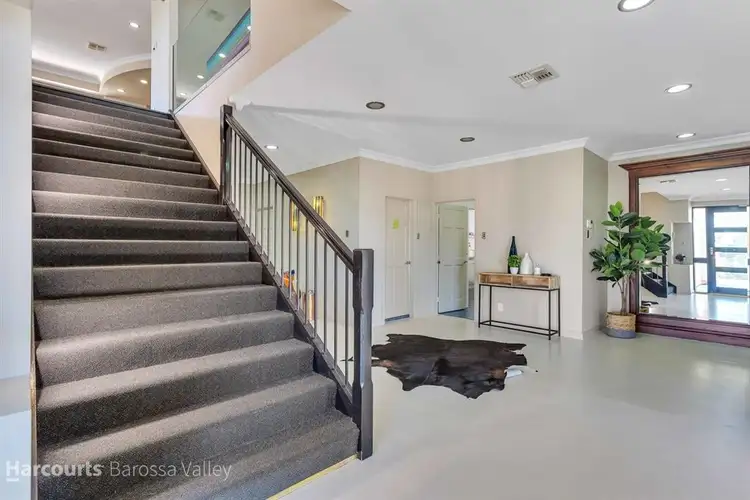 View more
View more
