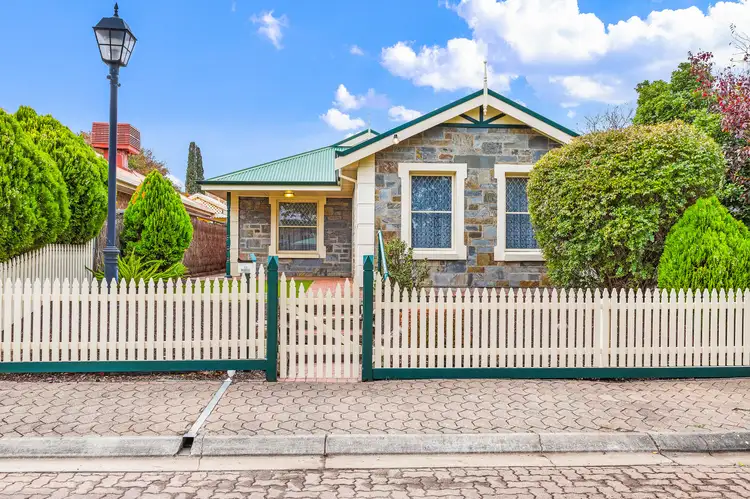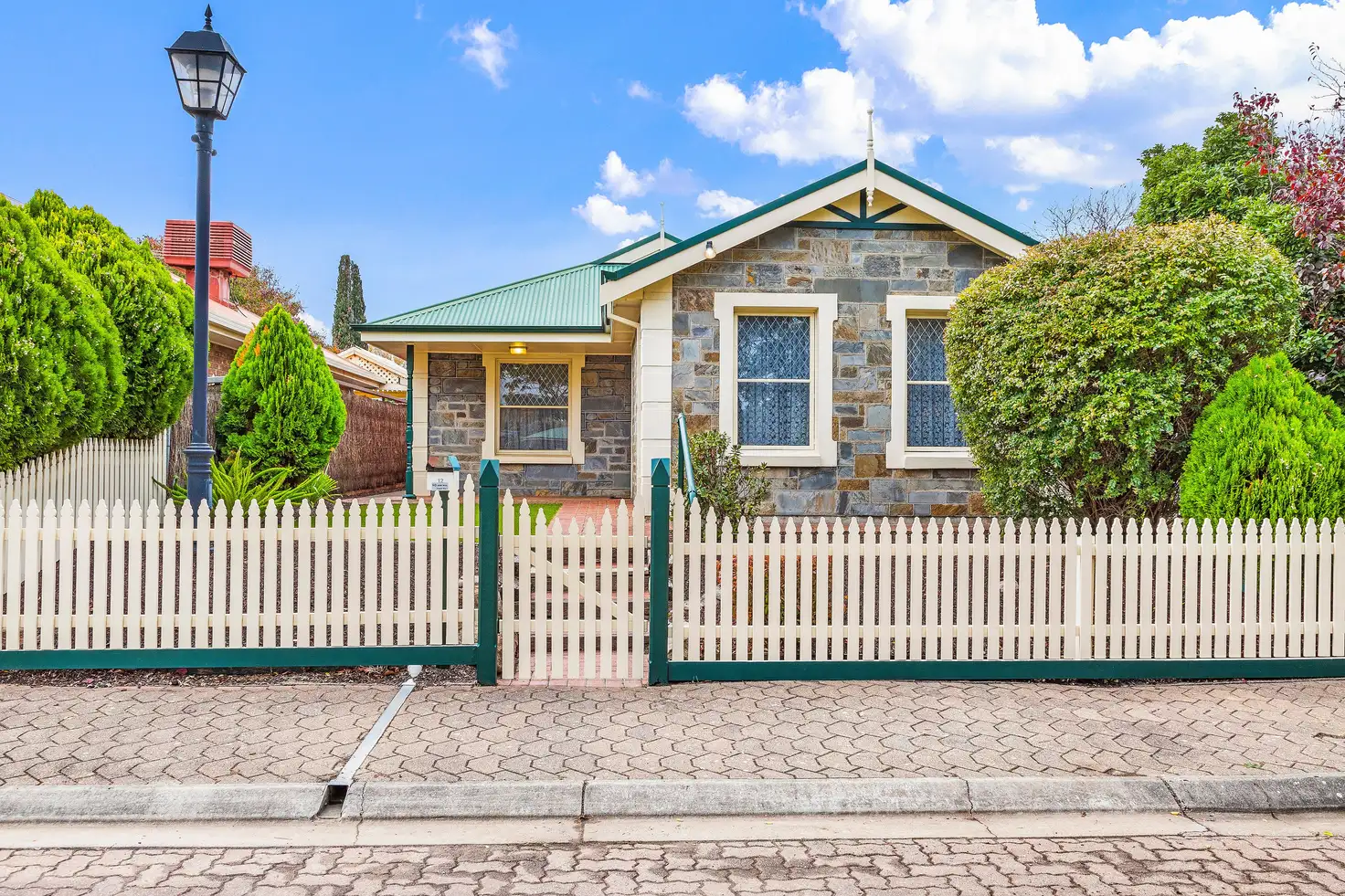Peacefully nestled in a quiet no through road with a vibrant outlook to Hyde Park Reserve, where exquisite rose gardens and a children's playground provide outstanding community facilities for your daily recreation. Enjoy waking up each morning to the sounds of birds while you sip your morning coffee amongst the verdant gardens.
Nestled on a manicured allotment of approximately 300m² the home is in outstanding condition and presents a great opportunity for younger buyers or downscalers looking for value.
The residence offers 3 spacious bedrooms across a generous 5 main room design. 2 separate living areas offer formal and casual zones, providing ample room for the entire family to enjoy their own space.
Crisp floating floors and fresh neutral tones flow throughout the living areas with a dignified ambience, enhanced by ornate cornices, ceiling roses, heritage style lighting and quality window treatments.
Living room adjacent the entrance offers a great space for formal entertaining or just to sit back and watch the telly, while a combined kitchen/family/dining provides that contemporary casual space that modern families desire.
Cook in style with quality facilities including solid timber cabinetry, double sink, subway tiled splashbacks, freestanding electric stove, ample cupboard space and a generous breakfast bar.
All 3 bedrooms are of good proportion, all with quality carpets. The master bedroom features a ceiling fan and split system air conditioner.
A bright heritage style bathroom features separate bath and shower, plus there is a separate toilet and a handy walk-through laundry with exterior access.
A single carport is easily accessed from the rear laneway, nestled behind lock-up gates and providing secure parking for the family car.
A delightful manicured low maintenance yard completes a very attractive offering.
Briefly:
* Heritage reproduction cottage with Rose garden outlook
* Delightfully located in a no through road overlooking Hyde Park Reserve and playground
* Easy care, manicured allotment of approximately 300m²
* 3 spacious bedrooms across a 5 main room design
* Formal living room adjacent the entrance
* Casual family/dining room with kitchen overlooking
* Sleek floating floors & fresh neutral tones to the living areas
* Ornate cornices, ceiling roses, heritage style lighting and quality window treatments
* Split system air conditioner to the family/dining room
* Kitchen offers solid timber cabinetry, double sink, subway tiled splashbacks, freestanding electric stove, ample cupboard space and a generous breakfast bar
* All 3 bedrooms of good proportion, with fresh quality carpets
* Master bedroom with ceiling fan and split system air conditioner
* Bright main bathroom with separate bath and shower
* Separate toilet plus walk-through laundry with exterior access
* Easy care, low maintenance grounds
* Single carport via lock-up rear access gateway
The Sunnybrook Shopping Centre/chemist/eateries/IGA are a short 250mtr. walk away via the underpass beneath the Golden Way, with Golden Grove Village and Tea Tree Plaza a short drive away for specialty items.
The zoned primary school is Keithcot Farm Primary and the zoned high school is Golden Grove High. Quality private schooling can be found nearby at St Francis Xavier's Catholic School, , Pedare Christian College, Gleeson College, Kings Baptist Grammar School & Golden Grove Lutheran Primary.
Zoning information is obtained from www.education.sa.gov.au Purchasers are responsible for ensuring by independent verification its accuracy, currency or completeness.
Auction Pricing - In a campaign of this nature, our clients have opted to not state a price guide to the public. To assist you, please reach out to receive the latest sales data or attend our next inspection where this will be readily available. During this campaign, we are unable to supply a guide or influence the market in terms of price.
Vendors Statement: The vendor's statement may be inspected at our office for 3 consecutive business days immediately preceding the auction; and at the auction for 30 minutes before it starts.
RLA 278530
Disclaimer: As much as we aimed to have all details represented within this advertisement be true and correct, it is the buyer/ purchaser's responsibility to complete the correct due diligence while viewing and purchasing the property throughout the active campaign.
Ray White Norwood/Grange are taking preventive measures for the health and safety of its clients and buyers entering any one of our properties. Please note that social distancing will be required at this open inspection.
Property Details:
Council | Tea Tree Gully
Zone | GN - General Neighbourhood\\
Land | 300sqm(Approx.)
House | 130sqm(Approx.)
Built | TBC
Council Rates | $1,442.43 pa
Water | Not Declared
ESL | $242.65 pa








 View more
View more View more
View more View more
View more View more
View more
