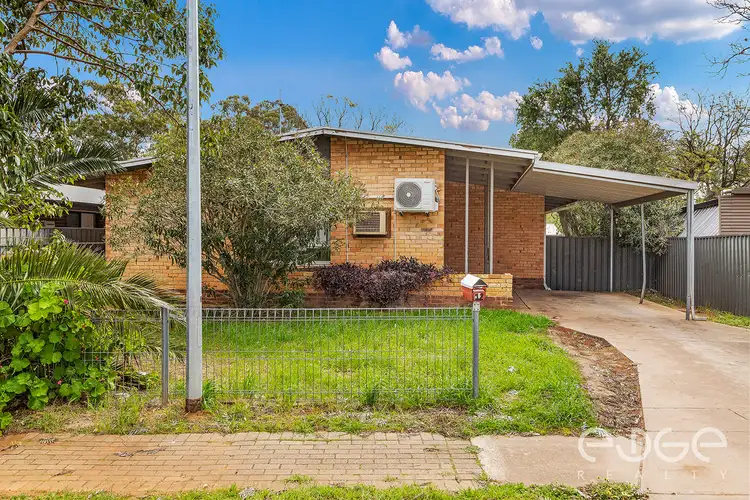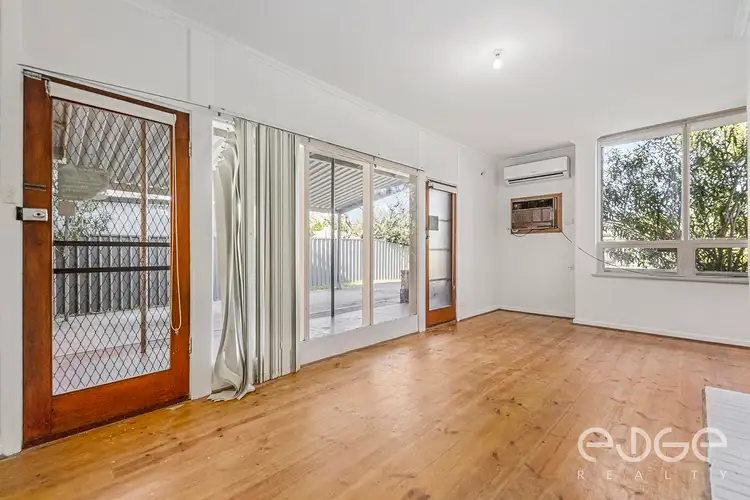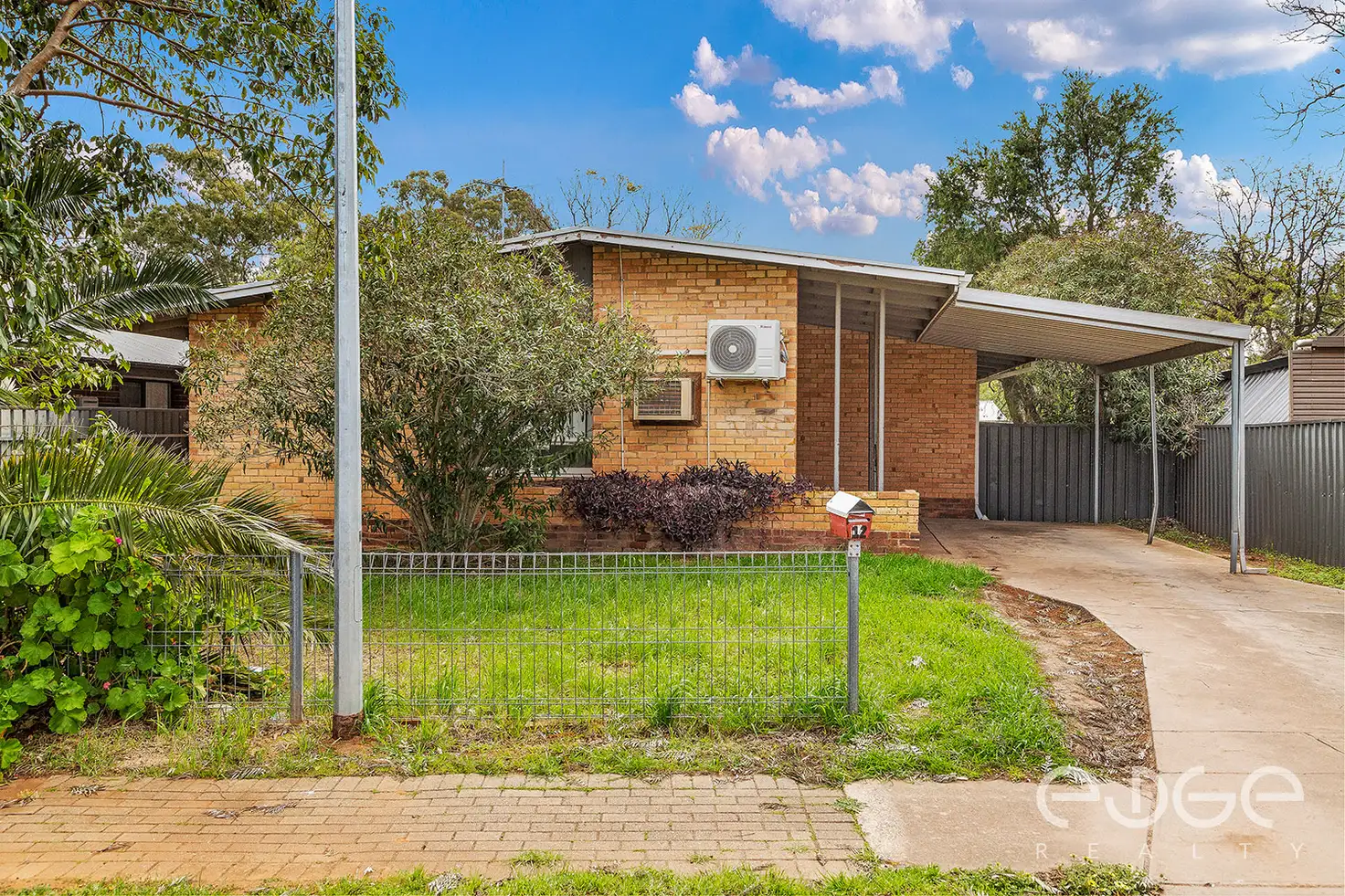$270,000
3 Bed • 1 Bath • 2 Car • 447m²



+19
Sold





+17
Sold
12 Idmiston Street, Elizabeth SA 5112
Copy address
$270,000
- 3Bed
- 1Bath
- 2 Car
- 447m²
House Sold on Mon 11 Oct, 2021
What's around Idmiston Street
House description
“Move In, Update and Make This Home Your Own!”
Property features
Building details
Area: 87m²
Land details
Area: 447m²
Frontage: 15.4m²
Interactive media & resources
What's around Idmiston Street
 View more
View more View more
View more View more
View more View more
View moreContact the real estate agent

Mike Lao
Edge Realty
0Not yet rated
Send an enquiry
This property has been sold
But you can still contact the agent12 Idmiston Street, Elizabeth SA 5112
Nearby schools in and around Elizabeth, SA
Top reviews by locals of Elizabeth, SA 5112
Discover what it's like to live in Elizabeth before you inspect or move.
Discussions in Elizabeth, SA
Wondering what the latest hot topics are in Elizabeth, South Australia?
Similar Houses for sale in Elizabeth, SA 5112
Properties for sale in nearby suburbs
Report Listing
