“Your Lifestyle Change Opportunity”
In a private and sunny setting hidden away among the trees, this 2003 built timber character home on 5 acres has plenty of space for the family, as well as a relaxing and peaceful ambience making you feel a million miles away from the city, when in fact it is just an easy 30 minute drive. Constructed from Tas Oak boards, the home has a charm befitting a country retreat which is further enhanced inside with timber floor boards and a wood heater in the living area, plus solid myrtle cabinetry in the kitchen. The home also includes the best of modern living with stainless steel kitchen appliances such as gas cook top, range hood and dishwasher. The kitchen also has a large walk in pantry and breakfast bar.
Tastefully decorated with neutral tones throughout, the home feels warm and comfortable. All four bedrooms are carpeted and include built in wardrobes, plus the master also has an ensuite with under floor heating. There is a heat transfer system to the main bathroom, which features a big free standing bath and separate shower. Large windows frame the bush setting, and sliding glass doors onto the deck from the lounge and master bedroom make for a seamless transition from indoors to outdoors. Out on the deck is a great place for barbeques or entertaining guests, or to simply relax and absorb the northerly sun whilst taking in the lovely bush scenery and wildlife.
There are several outbuildings on the property including a fully lined 6m x 6m powered shed which could serve equally well as either a garage or work shop. There's also a lean to/tractor shed, shipping container with shelving, cubby house and a chook pen. Water supply is well catered for with three large tanks under the deck, plus there is a dam. There is plenty of space for kids to run around with a big cleared area around the house, and they will love exploring the bush, discovering echidnas, possums, cockatoos and kookaburras just to name a few.
The D'Entrecasteaux Channel is just a stone's throw away, and just a few minutes drive further south is Kettering marina, and then the village of Woodbridge with the renowned Peppermint Bay Restaurant. Snug Primary School and local shops are five minutes away, and Kingston just another fifteen.
This home has a wonderful feel in a lovely, private setting with lots to offer those looking for an alternative to suburban living. If this sounds like the lifestyle you are looking for then call to arrange an inspection.
Features List:
- Sunny, elevated position
- Stainless steel kitchen appliances
- Solid Myrtle kitchen cabinetry + walk in pantry
- Wood heater + heat transfer to bathroom
- Under floor heating in ensuite
- Built in robes in all 4 bedrooms
- Timber, carpet & tile floor coverings
- Insulated walls & ceiling
- Large windows and sliding glass doors
- Big timber deck
- North facing
- Insulated walls & ceiling
- 6m x 6m fully lined shed with power
- Lean to/tractor shed
- Shipping container with shelving
- Cubby house
- Chook pen
- 3 water tanks + dam

Ensuites: 1
Land area: Land Area Ha: 2.057
Property condition: Excellent
Property Type: Acreage/semi rural, House
Garaging / carparking: Single lock-up, Free standing
Construction: Timber
Roof: Colour bond
Insulation: Walls, Ceiling
Walls / Interior: Gyprock
Flooring: Timber, Carpet and Tiles
Window coverings: Drapes, Blinds
Property Features: Smoke alarms
Chattels remaining: Blinds, Drapes, Fixed floor coverings, Light fittings, TV aerial
Kitchen: Modern, Dishwasher, Separate cooktop, Separate oven, Rangehood, Breakfast bar, Gas bottled and Pantry
Living area: Open plan
Main bedroom: Double and Built-in-robe
Bedroom 2: Double and Built-in / wardrobe
Bedroom 3: Double and Built-in / wardrobe
Bedroom 4: Double and Built-in / wardrobe
Main bathroom: Bath, Separate shower, Heater
Laundry: In bathroom
Workshop: Separate
Views: Bush
Aspect: North
Outdoor living: Deck / patio
Fencing:
Land contour: Flat
Grounds: Tidy
Sewerage: Septic

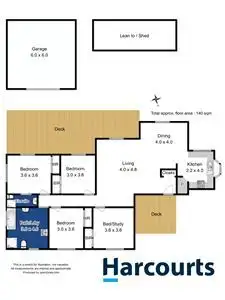
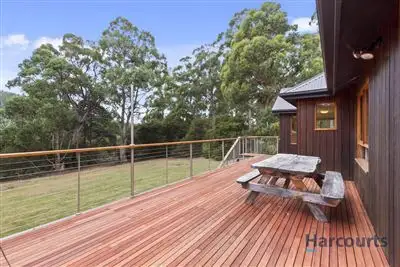



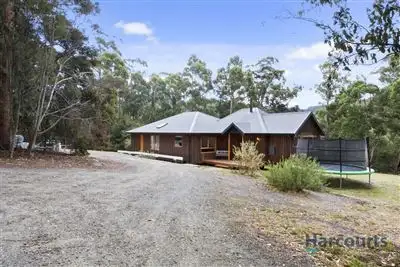
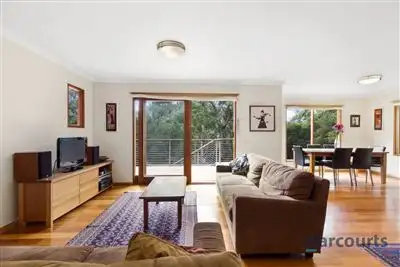
 View more
View more View more
View more View more
View more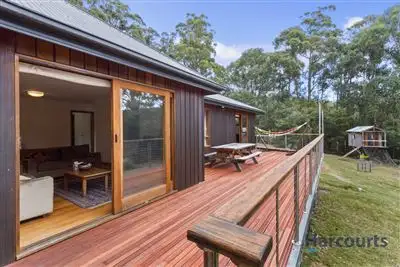 View more
View more
