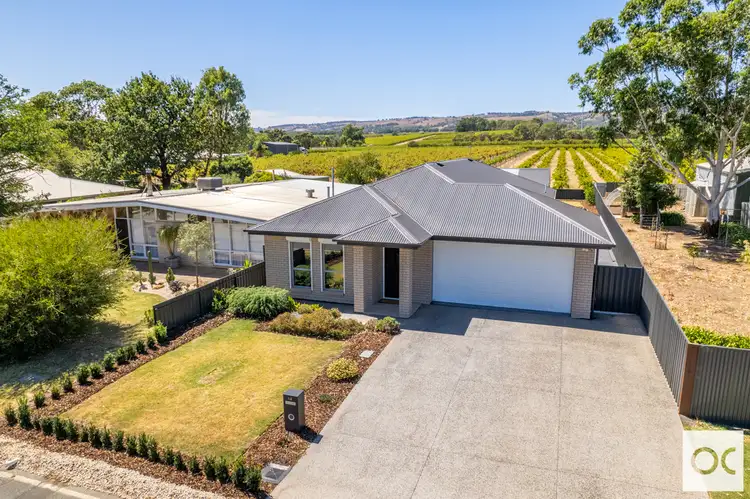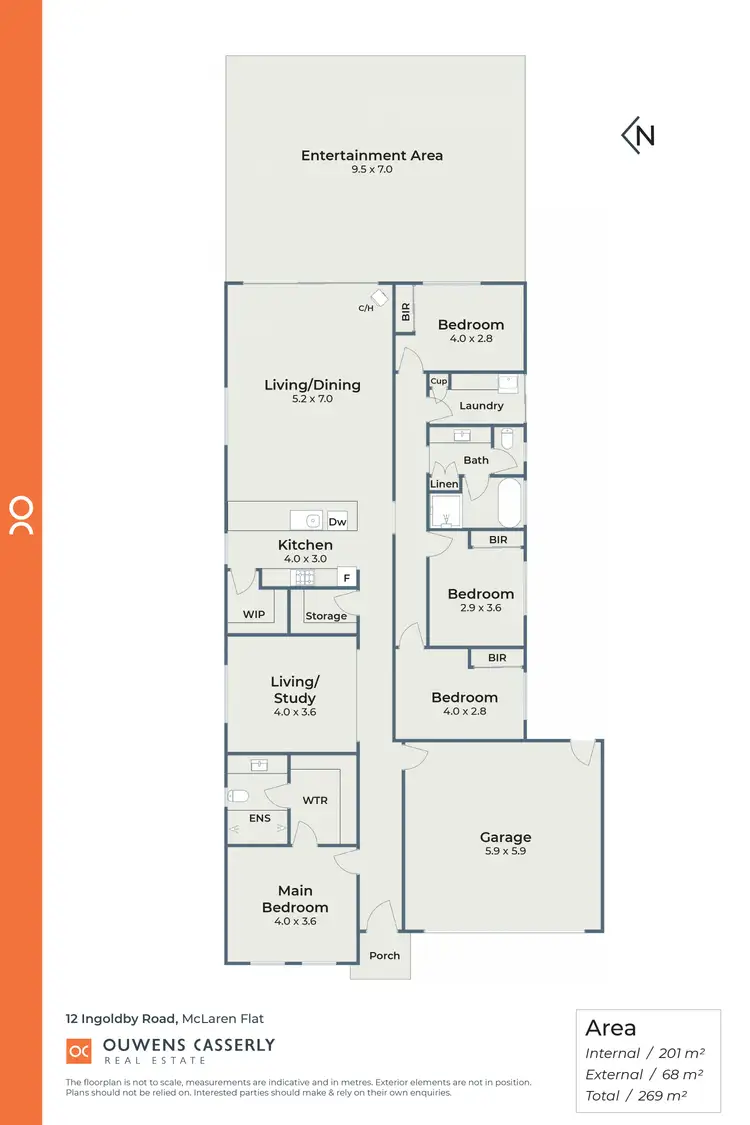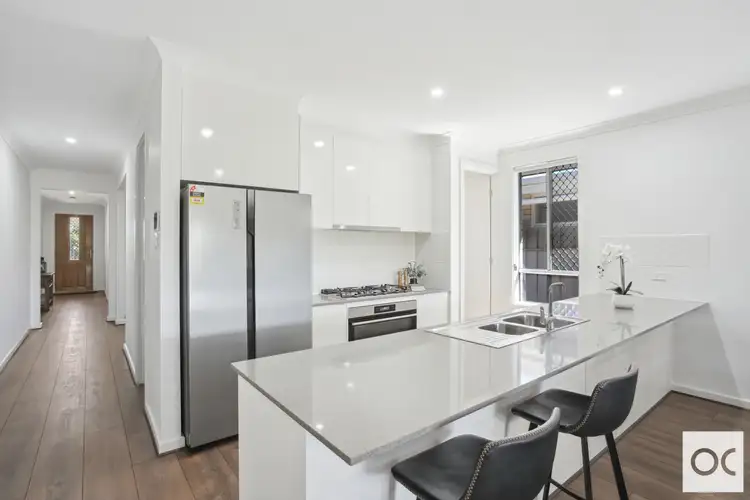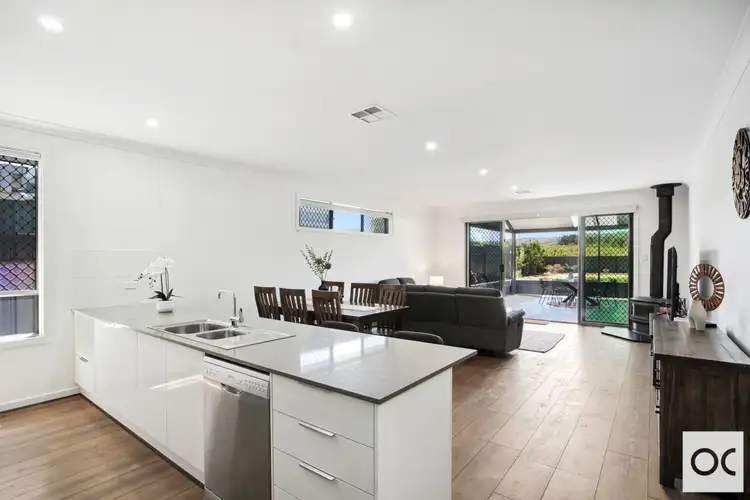Another property sold. Please contact Nick or John for all your property advice.
Superb 2021 built home with vineyard views
Nestled amidst picturesque vineyards and distant hills, this quality home offers a seamless blend of modern living and rural charm. Escape the hassle of building and step straight into the comfort of this 2021 built home. Why endure the stress of construction when you can effortlessly settle into this modern abode? With its contemporary design and high quality finishes, you have all the luxuries of new construction without the wait.
With its spacious layout featuring high ceilings and multiple living areas, including an inviting open-plan concept, this property is an entertainer's dream. Step through the patio doors onto the expansive undercover entertainment area, where gatherings with loved ones become unforgettable experiences against the backdrop of stunning vistas
Indulge in the luxury of privacy with no rear neighbours, allowing you to fully unwind in your backyard oasis. Sip on a glass of sparkling wine as you soak in the breathtaking views, feeling a world away from the hustle and bustle of city life.
What We Love About The Property;
Home;
● 2021 Fairmont Homes build, this residence reflects meticulous attention to detail and superior craftsmanship
● Enjoy privacy with tinted windows throughout, keeping interiors cooler during summer
● Soaring 2.7m ceilings and 2.4m high doors, with an expansive ambiance throughout
● Every nook of this home both indoors and outdoors has been freshly repainted, including the garage floors, concrete pathways, retaining walls, and eaves
● Step into a wide entry hallway, you will immediately know you are home as you see the combustion heater fire blazing in the distance
● Large walk-in storage room to the entry with built-in shelving to help keep your home neat and organised
● Spacious formal living area nestled away from the main living space, ideal for movie nights or quiet moments to yourself
● Generous open plan living / kitchen / dining area, featuring a cosy combustion heater and breathtaking countryside vistas
● Quality kitchen with engineered stone tops, island with breakfast bar, soft close doors & drawers, wide fridge opening, 900mm stainless steel Westinghouse appliances including electric oven, 5 burner gas hot plate with wok and integrated brand new dishwasher
● Optimal pantry setup including a spacious layout with ample shelving
● Retreat to the spacious main bedroom flooded with natural light, complete with roller shutters for privacy and a generous walk-through robe leading to a the ensuite
● Modern ensuite with double width stone top vanity, large twin shower, 2m high tiling, heat lights and toilet
● Bedrooms 2, 3 & 4 are very well proportioned, all with sliding robes with double hanging and drawers, Bedroom 4 offering incredible backyard views
● Three-way bathroom with double width stone top vanity and linen cupboard to the powder room, bathroom with 2m high ceilings, shower, inset bath, heat lights and separate toilet
● Functional laundry space with built in joinery, broom cupboard, large bench top for folding laundry, under bench washing machine and dryer provisions, inset trough and built in shelving above
Outdoors;
● Feel the essence of McLaren Vale's wine region as you relax in your backyard, savouring a glass of sparkling wine while taking in the picturesque vineyard vistas in the distance
● Enjoy well manicured low maintenance landscaping with fresh mulch to the front gardens
● Extra wide freshly sealed driveway accommodating multiple vehicles, caravan or boat
● Huge 10m x 7m pitched roof entertainment area with freshly sealed concrete floors is the real standout feature of this home, primely positioned to watch the sun and moon rise over the scenic vineyard backdrop everyday
● Spacious raised lawn area in the backyard with ample room for your kids and pets to play
● Cultivate your own produce with fruit trees and fresh herbs, including Lime, Lemon, Plum, Cherry and Nectarine, as well as fresh herbs including rosemary, mint, chilli, and lemongrass
● Freshly sealed concrete around the perimeter of the home, wide access from front to rear and plenty of space for a future shed
● Garage with freshly painted epoxy floors, double panel glide garage door, external and internal access door for ease of access
● Personal access to both sides of the home, including an extra wide 1.5m gate and well-lit perimeter lighting to offer safety and convenience
Services;
● Mains power
● 6.6kW solar system
● Common Effluent system
● 2x 45kg Supagas bottles
● Instant Gas hot water
● Mains water connected
● NBN available ready to connect
● Ducted reverse cycle heating/cooling with Bluetooth airtouch keypad, 6 zones
● 4x Bluetooth video security system
● 2x Security lights
● Security screens to doors and windows
● Internal wall insulation and batts to ceilings
● Roof sarking
● Filtered water to all internal taps
Location;
● Located in the heart of McLaren Vale wine region
● Close to renowned wineries, breweries, distilleries and restaurants
● 2 minutes to McLaren Flat Primary school, sporting facilities and general store
● 7 minutes to McLaren Vale
● 11 minutes to Willunga and markets
● 14 minutes to Maslin Beach
● 50 minutes to CBD
All information or material provided has been obtained from third party sources and, as such, we cannot guarantee that the information or material is accurate. Ouwens Casserly Real Estate Pty Ltd accepts no liability for any errors or omissions (including, but not limited to, a property's floor plans and land size, building condition or age). Interested potential purchasers should make their own enquiries and obtain their own professional advice.
OUWENS CASSERLY – MAKE IT HAPPEN™
RLA 275403








 View more
View more View more
View more View more
View more View more
View more
