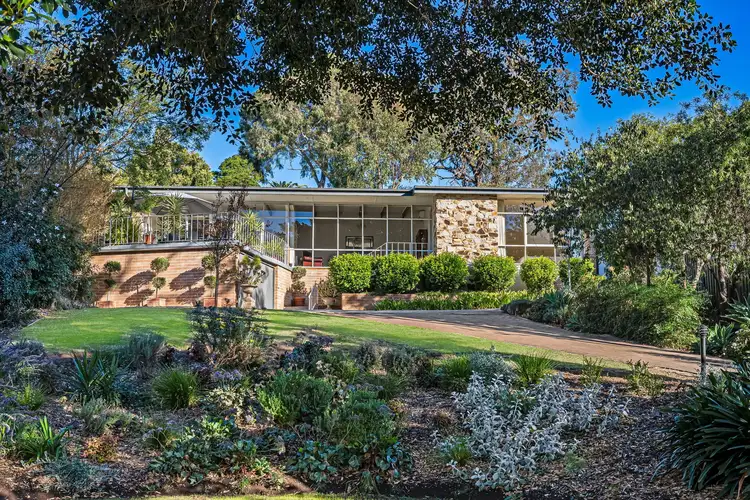Set on an enormous 1,480m2 in what is arguably the most beautiful street in Torrens Park sits this wonderful mid-century home ripe for renovation or taking advantage of this incredible location and enormous site.
12 Inverloch Ave, Torrens Park provides so much opportunity for the astute renovator, home buyer or developer. Take hold of and enhance the existing mid-century features with a grand design of renovations. Fulfill your home ownership dreams with a house of your design in this incredible location, or seize the day with a development project in an area where these block sizes and opportunities are simply harder and harder to come by (STCC).
The original home is set right back boasting wonderful and expansive northern views over the treetops as far as the eye can see with the gorgeous botanical garden as foreground; your own oasis away from the hustle and bustle of life. Rich with bird life from your advantage point you can lose yourself for hours enjoying your own piece of paradise.
With ample room for a pool and tennis court, there are so many options for this sought after parcel of land. Inverloch Avenue is like stepping into another world with the gorgeous Brownhill Creek meandering past, green verges and established trees as well as families of ducks frequenting the area. So close to Scotch and Mercedies Colleges, an easy walk to Mitcham shopping centre, the Edinburgh Hotel, The TA as well as the historic and picturesque, Mitcham Reserve.
The home itself is lovely, boasting huge north facing, floor to ceiling windows overlooking that stunning garden, and even a balcony to bask in the sun and entertain family and friends throughout the year. With double garage, three bedrooms and two bathrooms as well as three toilets this is an opportunity you won't want to miss.
The stonework is beautiful and the style is enchanting, the front living, separate dining room and kitchen are all flooded with natural light through those wonderful north facing windows. The large laundry and bathrooms with floor to ceiling tiles showcase original features such as terrazzo floors. The kitchen features double sink, Bosch dishwasher and gas cooktop with windows that open as a servery to the balcony, so you're never far from your guests.
Split system in the lounge and split systems and built-ins in all the bedrooms ensure your comfort and convenience all year round.
Whether you're envisioning a meticulous renovation or crafting a brand-new masterpiece, this property promises endless possibilities. As always, if you have any questions please call Simon and Bec Tanner, and we can't wait to show you through.
Specifications:
CT / 5620/311
Council / Mitcham
Zoning / SN
Built / 1960
Land / 1480m2 (approx)
Frontage / 25.07m
Estimated rental assessment / Written rental assessment can be provided upon request
Nearby Schools / Mitcham P.S, Clapham P.S, Unley H.S, Mitcham Girls H.S, Urrbrae Agricultural H.S, Springbank Secondary College
Disclaimer: All information provided has been obtained from sources we believe to be accurate, however, we cannot guarantee the information is accurate and we accept no liability for any errors or omissions (including but not limited to a property's land size, floor plans and size, building age and condition). Interested parties should make their own enquiries and obtain their own legal and financial advice. Should this property be scheduled for auction, the Vendor's Statement may be inspected at any Harris Real Estate office for 3 consecutive business days immediately preceding the auction and at the auction for 30 minutes before it starts. RLA | 333839








 View more
View more View more
View more View more
View more View more
View more
