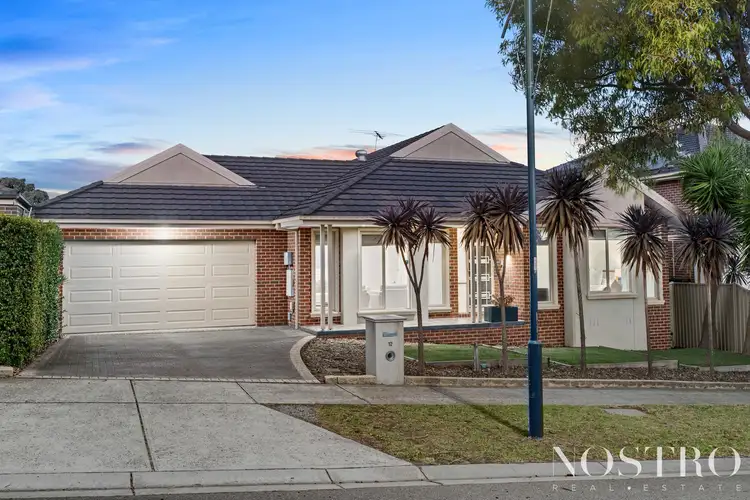TAKE A PEEK:
- Set within an elevated position, within one of South Morang's highly-sought pockets
- Light-filled family home with two living zones, four bedrooms, and two bathrooms
- Generous proportions, ample storage options, and premium finishes
- Central to local amenities, including schools, shops, public transport, and parklands
LOOK INSIDE:
- Features 2.7 m ceiling heights, colonial cornice & Tasmanian Oak timber floors
- A dedicated entry extends to a generous formal lounge with feature wall & cosy fireplace
- Rear social domain extends to secondary lounge and dedicated dining space
- Kitchen features 40mm stone benchtops, island bench with pot drawers and breakfast bar
- 900mm freestanding Kleenmaid cooker and canopy rangehood
- Asko dishwasher, ample cabinetry and walk-in pantry
- Sun-drenched undercover alfresco with bench seating complements rear covered deck
- Master bedroom with 'his and her' WIRs, dual vanity ensuite, bay window with bench seat
- Ensuite with porcelain wall tiles, oversized shower, and extra large bath tub
- Three secondary bedrooms, each with generous proportions, carpet, and sliding door BIRs
- Main bathroom features built-in tub, shower, vanity with underbench storage, porcelain wall tiles
- Property features 10 x solar panels for energy efficient utility costs year round
- Study nook area perfect for those wishing to work from home
- Home alarm system with control panels
- Wired ceiling speaker to lounge and meals area
- Dedicated laundry, ample storage inside and out, double garage with drive-through access
- Refrigerated air conditioning, gas ducted heating and feature lighting throughout
- Elevated on brick peer footings for additional basement & cellar storage
- Mancave with work bench, power, lighting & sink
- Featuring loads of natural light with custom window furnishings throughout
- Additional power points throughout, water point to fridge, and filtered sink tap
- Established, low-maintenance gardens both front and back
THE AREA:
- Zoned under 'General Residential Zone - Schedule 1'
- Positioned within the Whittlesea City Council
- Occupying a 655sqm (approx.) allotment
- Close proximity to The Lakes South Morang School & childcare facilities
- Moments from Mill Park Lakes Coles, Westfield Plenty Valley & Marymede Catholic College
- Close-by public transport options include bus stops and the South Morang and Middle Gorge Train Stations
THE CLOSER:
- Beautifully maintained family home in highly-sought position
- Large proportions and generous living space caters to every family need
- Premium inclusions, established gardens, and an address central to schools, parklands, and retail
* NOTE : PHOTO I.D REQUIRED AT ALL OPEN FOR INSPECTIONS *
DISCLAIMER : Please note that all dimensions are approximate only and the particulars given are for information only & do not constitute any direct representation on the part of the agent or vendor. All interested parties are required to make their own direct enquiries to verify and confirm the information provided.
While every effort has been made to ensure the information provided is correct, NOSTRO Real Estate is not responsible for any inaccuracies.
https://www.consumer.vic.gov.au/duediligencechecklist








 View more
View more View more
View more View more
View more View more
View more
