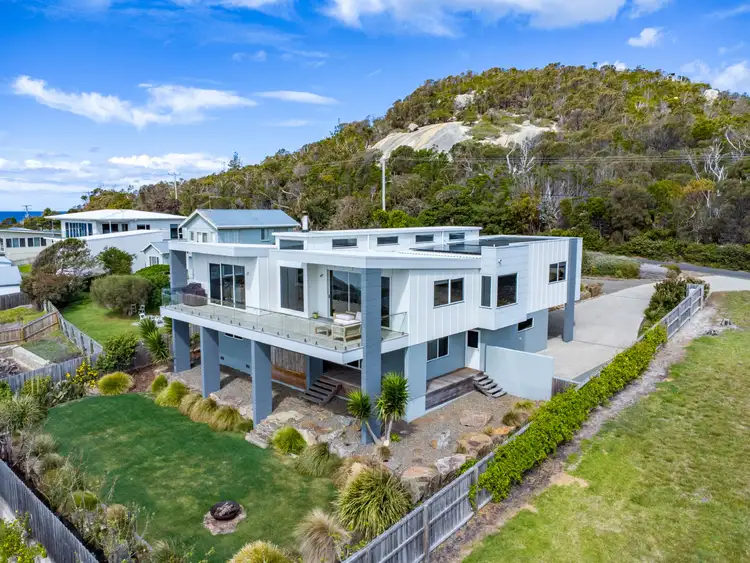Commanding one of the finest vantage points in town, this architecturally designed, contemporary two-storey residence captures breathtaking panoramic views from Governors Island across Waubs Bay and as far up the coast as Seymour. North-facing and bathed in natural light, this stunning 2018-built home embodies modern luxury, superb craftsmanship, and seamless indoor-outdoor living.
A striking extra-wide front door opens into a dramatic hallway with a vaulted ceiling and high-set windows, immediately setting the tone for the home's spacious and elegant design. From here, the space flows effortlessly into the expansive open-plan living area, where large picture windows frame stunning views of the sea and township. A spectacular & stylish cast-iron wood heater creates a stunning focal point, while Tasmanian Oak floors, fixed custom joinery and refined detailing enhance the home's warm contemporary aesthetic.
The large modern kitchen is a chef's delight - complete with stone benchtops, plumbed fridge, butler's pantry, and premium appliances. Step outside to the huge undercover tiled deck, bordered by glass panels and stainless-steel handrails, where there's no restriction to the sweeping views - the perfect setting for alfresco dining, chilling out or sunset drinks. A family TV room and adjoining library area offer added relaxed spaces for reading or being entertained.
The private master suite features a raised ceiling, walk-in wardrobe, and luxurious ensuite with underfloor heating, double walk-in shower, twin basins, and heated towel rails. A second king size bedroom, powder room, and a well-appointed office with Tassie Oak desk, built-in storage, and its own covered deck complete the upper level.
Downstairs, two king-sized bedrooms with custom built desks are accompanied by a stylish bathroom, the laundry, service room and double garage. Add to that a spacious rumpus room with bar and pool table opening onto the covered outdoor entertaining area which then flows through to the landscaped back lawn complete with a fire pit.
Additional features include:
• Double-glazed windows with powder coated aluminium screens
• Luxaflex blinds - some remote control operated
• Ducted vacuum system, security cameras & alarm
• Integrated speaker system, NBN connection
• TV outlets in all bedrooms, office, rumpus room
• All bathrooms with underfloor heating and heated towel rails
• Gas hot water
• Solar panels with dual inverters
• Additional 22,000L water tank
• Landscaped gardens with mature fruit trees, citrus grove, and flat lawn area
• Exposed aggregate driveway with parking for boat or caravan
• Double garage with internal access and remote entry
Perfectly presented and impeccably maintained - neat as a pin, nothing to do. Just a short stroll to shops, cafés, bars, Waubs Beach, The Gulch, and the scenic foreshore walking track, with the main boat ramp only 200m away.
This property offers the ultimate in coastal luxury living - contemporary design, comfort, and commanding views in one spectacular package.
Roberts Real Estate have made all reasonable efforts to obtain information regarding this property from industry and government sources that are deemed to be both reliable and factual; however, we cannot guarantee their complete accuracy in every instance. Prospective purchasers are advised to carry out their own investigations to ensure the property satisfies their suitability/usage requirements. All measurements are approximate. Photos are indicative of the property only.








 View more
View more View more
View more View more
View more View more
View more
